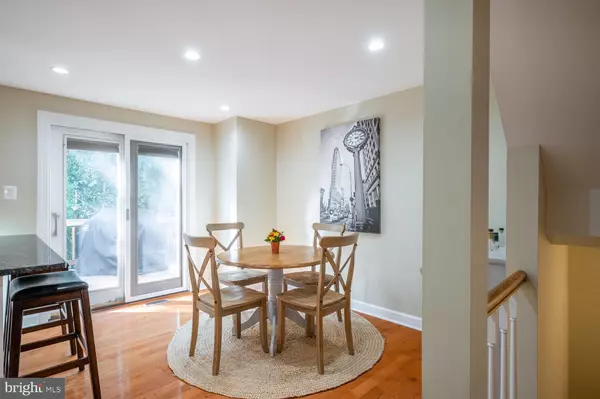$500,000
$499,000
0.2%For more information regarding the value of a property, please contact us for a free consultation.
6617 BRIARLEIGH WAY Alexandria, VA 22315
2 Beds
3 Baths
1,512 SqFt
Key Details
Sold Price $500,000
Property Type Townhouse
Sub Type Interior Row/Townhouse
Listing Status Sold
Purchase Type For Sale
Square Footage 1,512 sqft
Price per Sqft $330
Subdivision Amberleigh
MLS Listing ID VAFX2022210
Sold Date 11/05/21
Style Transitional
Bedrooms 2
Full Baths 2
Half Baths 1
HOA Fees $100/qua
HOA Y/N Y
Abv Grd Liv Area 1,212
Originating Board BRIGHT
Year Built 1986
Annual Tax Amount $5,244
Tax Year 2021
Lot Size 1,340 Sqft
Acres 0.03
Property Description
A charming home nestled in a quiet setting. Fully finished three-level townhome offers lovely curb appeal, and the interior is filled with an abundance of natural light. Calming and neutral paint colors complement any decor style. High ceilings, pristine hardwood floors, custom wooden shutters, and recessed lighting complete most rooms. Flow from the living room into the combo kitchen/dining area that presents a great setup for meal prep, and ease while entertaining inside and out - sliding glass doors lead to a fantastic deck ideal for relaxing and BBQing. The kitchen boasts contemporary white cabinets for lots of storage, GE Profile stainless appliances, and a center island with a breakfast bar set up for two bar stools and additional storage. Upper level features two bedrooms, each with ensuite bathrooms, and provides plush carpets for extra comfort. Primary bedroom offers two closets. Walkout lower level is the perfect hang-out with a large rec room/family room style design, a cozy wood-burning fireplace, and a laundry/utility room. Extend any gatherings to the brick patio space that opens to peaceful wooded surroundings. Parking is available in front of the home. Proximity to everything you need cannot be beaten: Franconia-Springfield Metro (excellent for commuters), Springfield Town Center (destination for retail, dining, and entertainment), Kingstowne Towne Center (more fantastic shopping/dining/entertainment experiences), major highway access, near Inova Hospital HealthPlex, Fort Belvoir military base, Wegmans, local schools, and so much more- your daily routine will become hassle-free! You wont want to miss this opportunity.
Location
State VA
County Fairfax
Zoning 150
Rooms
Other Rooms Living Room, Dining Room, Primary Bedroom, Bedroom 2, Kitchen, Laundry, Recreation Room, Bathroom 2, Primary Bathroom, Half Bath
Basement Walkout Level, Rough Bath Plumb, Heated, Improved
Interior
Interior Features Carpet, Breakfast Area, Ceiling Fan(s), Dining Area, Floor Plan - Open, Kitchen - Gourmet, Kitchen - Island, Primary Bath(s), Recessed Lighting, Tub Shower, Upgraded Countertops, Window Treatments, Wood Floors
Hot Water Electric
Heating Heat Pump(s)
Cooling Central A/C, Ceiling Fan(s)
Flooring Hardwood, Carpet, Tile/Brick
Fireplaces Number 1
Fireplaces Type Wood
Equipment Dryer, Built-In Microwave, Dishwasher, Disposal, Oven - Self Cleaning, Oven/Range - Electric, Refrigerator, Stainless Steel Appliances, Stove, Washer
Fireplace Y
Window Features Sliding
Appliance Dryer, Built-In Microwave, Dishwasher, Disposal, Oven - Self Cleaning, Oven/Range - Electric, Refrigerator, Stainless Steel Appliances, Stove, Washer
Heat Source Electric
Laundry Lower Floor
Exterior
Exterior Feature Deck(s), Patio(s)
Fence Partially, Rear, Wood
Utilities Available Under Ground
Amenities Available Bike Trail, Common Grounds, Jog/Walk Path, Tennis Courts, Tot Lots/Playground
Water Access N
View Trees/Woods
Roof Type Composite
Accessibility None
Porch Deck(s), Patio(s)
Garage N
Building
Lot Description Backs to Trees
Story 3
Foundation Concrete Perimeter
Sewer Public Sewer
Water Public
Architectural Style Transitional
Level or Stories 3
Additional Building Above Grade, Below Grade
New Construction N
Schools
Elementary Schools Island Creek
Middle Schools Hayfield Secondary School
High Schools Hayfield
School District Fairfax County Public Schools
Others
HOA Fee Include Trash,Snow Removal,Common Area Maintenance
Senior Community No
Tax ID 0904 10 0293
Ownership Fee Simple
SqFt Source Assessor
Special Listing Condition Standard
Read Less
Want to know what your home might be worth? Contact us for a FREE valuation!

Our team is ready to help you sell your home for the highest possible price ASAP

Bought with Anne A Carter • Fathom Realty




