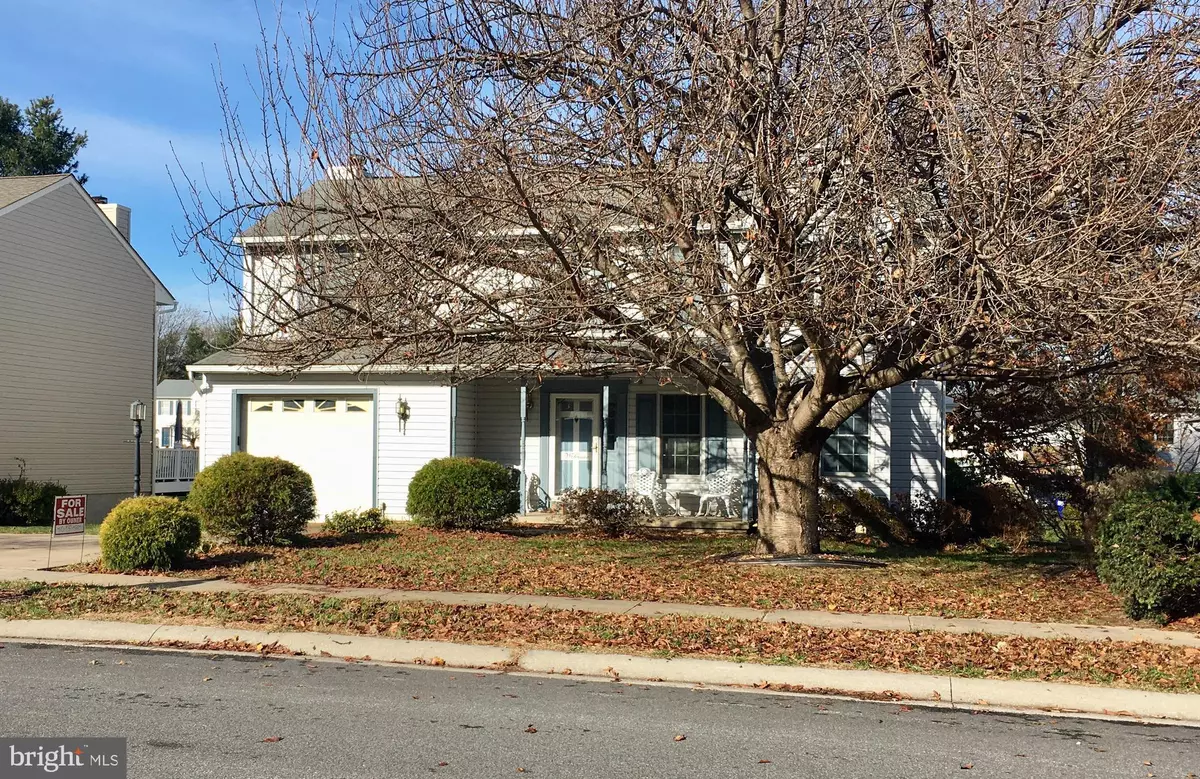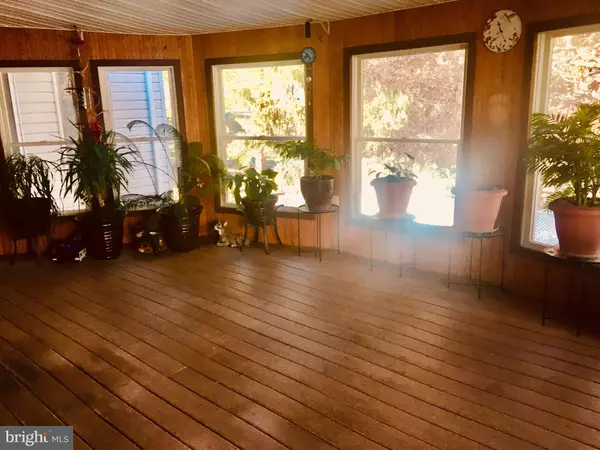$337,000
$339,900
0.9%For more information regarding the value of a property, please contact us for a free consultation.
326 HUNTERS RUN DR Bel Air, MD 21015
4 Beds
5 Baths
2,700 SqFt
Key Details
Sold Price $337,000
Property Type Single Family Home
Sub Type Detached
Listing Status Sold
Purchase Type For Sale
Square Footage 2,700 sqft
Price per Sqft $124
Subdivision Hunters Run
MLS Listing ID MDHR242442
Sold Date 04/03/20
Style Colonial
Bedrooms 4
Full Baths 3
Half Baths 2
HOA Fees $8
HOA Y/N Y
Abv Grd Liv Area 2,700
Originating Board BRIGHT
Year Built 1987
Annual Tax Amount $3,464
Tax Year 2019
Lot Size 7,840 Sqft
Acres 0.18
Property Description
HUGE PRICE REDUCTION !!!!GREAT HOME FOR ENTERTAINING YOUR FRIENDS & FAMILY !! Lots of house for the money.2 Additions since 2000 which includes spacious Master BR and custom Master bathroom on 2nd floor and large Family Room on 1st floor.Flexible floor plan.Energy star Gas furnace and Central air 2018. 75 gallon hot water heater.Fireplace converted to gas.New laminate floors in entire 1st floor-2019.Most windows have been replaced with Anderson windows.10 ceiling fans.2 Whirlpool tubs in both master bathrooms.Laundry on second floor and basement.Spacious Sunroom overlooking inground heated pool.Upgraded electric service.Main master bedroom has a huge walk-in closet 5 1/2 ft by 14 ft with custom storage .Master bathroom 14ftx8 ft with vaulted ceiling and 2 skylites,large whirlpool tub and separate shower.1st floor Living room could be used as a bedroom-powder room access.Partially finished basement -needs flooring. Close to shopping,schools and easy commute to I95 and APG
Location
State MD
County Harford
Zoning R2
Rooms
Other Rooms Living Room, Dining Room, Primary Bedroom, Bedroom 3, Bedroom 4, Kitchen, Family Room, Sun/Florida Room, Laundry, Other, Recreation Room, Storage Room, Utility Room, Workshop, Bathroom 3, Attic, Primary Bathroom, Half Bath
Basement Full, Heated, Improved, Outside Entrance, Partially Finished, Rear Entrance, Sump Pump, Workshop
Interior
Interior Features Crown Moldings, Tub Shower, Walk-in Closet(s), WhirlPool/HotTub, Ceiling Fan(s), Central Vacuum, Attic, Entry Level Bedroom, Family Room Off Kitchen, Floor Plan - Traditional, Formal/Separate Dining Room, Primary Bath(s), Recessed Lighting, Skylight(s), Carpet, Combination Kitchen/Dining
Hot Water 60+ Gallon Tank, Natural Gas
Heating Forced Air, Programmable Thermostat
Cooling Central A/C, Energy Star Cooling System
Flooring Ceramic Tile, Partially Carpeted, Laminated
Fireplaces Number 1
Fireplaces Type Fireplace - Glass Doors, Gas/Propane, Mantel(s), Screen, Other
Equipment Disposal, Dishwasher, Dryer, Dryer - Front Loading, Central Vacuum, Icemaker, Microwave, Oven - Self Cleaning, Oven/Range - Electric, Range Hood, Refrigerator, Stainless Steel Appliances, Water Heater, Exhaust Fan, Stove, Washer - Front Loading
Fireplace Y
Window Features Double Hung,Double Pane,Bay/Bow,Replacement,Screens,Skylights
Appliance Disposal, Dishwasher, Dryer, Dryer - Front Loading, Central Vacuum, Icemaker, Microwave, Oven - Self Cleaning, Oven/Range - Electric, Range Hood, Refrigerator, Stainless Steel Appliances, Water Heater, Exhaust Fan, Stove, Washer - Front Loading
Heat Source Natural Gas
Laundry Upper Floor, Basement
Exterior
Exterior Feature Patio(s), Porch(es)
Parking Features Garage - Front Entry, Garage Door Opener, Additional Storage Area
Garage Spaces 1.0
Fence Rear
Pool Fenced, Heated, In Ground
Utilities Available Under Ground
Water Access N
Accessibility Level Entry - Main
Porch Patio(s), Porch(es)
Attached Garage 1
Total Parking Spaces 1
Garage Y
Building
Lot Description Backs to Trees
Story 3+
Sewer Public Sewer
Water Public
Architectural Style Colonial
Level or Stories 3+
Additional Building Above Grade
Structure Type Vaulted Ceilings
New Construction N
Schools
Elementary Schools Ring Factory
Middle Schools Patterson Mill
High Schools Patterson Mill
School District Harford County Public Schools
Others
Pets Allowed Y
Senior Community No
Tax ID 175505
Ownership Fee Simple
SqFt Source Assessor
Acceptable Financing Cash, Conventional, FHA, VA
Horse Property N
Listing Terms Cash, Conventional, FHA, VA
Financing Cash,Conventional,FHA,VA
Special Listing Condition Standard
Pets Allowed No Pet Restrictions
Read Less
Want to know what your home might be worth? Contact us for a FREE valuation!

Our team is ready to help you sell your home for the highest possible price ASAP

Bought with Abid Ahmed • Rehman Realty





