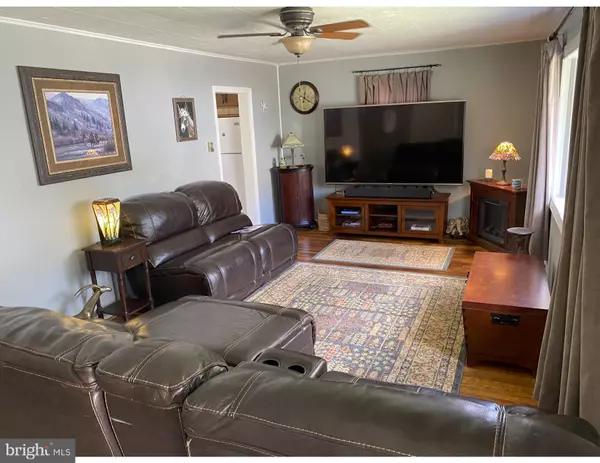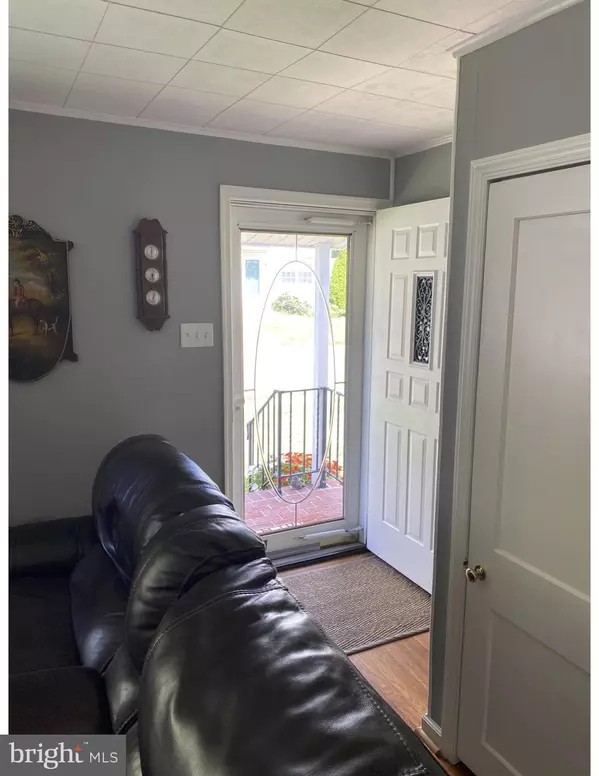$202,000
$195,000
3.6%For more information regarding the value of a property, please contact us for a free consultation.
504 WINDSOR AVE Wilmington, DE 19804
2 Beds
1 Bath
825 SqFt
Key Details
Sold Price $202,000
Property Type Single Family Home
Listing Status Sold
Purchase Type For Sale
Square Footage 825 sqft
Price per Sqft $244
Subdivision Silview
MLS Listing ID DENC2008010
Sold Date 11/30/21
Style Ranch/Rambler
Bedrooms 2
Full Baths 1
HOA Y/N N
Abv Grd Liv Area 825
Originating Board BRIGHT
Year Built 1963
Annual Tax Amount $1,583
Tax Year 2021
Lot Size 7,405 Sqft
Acres 0.17
Lot Dimensions 75.00 x 100.00
Property Description
Check out this cozy rancher on a corner lot in the conveniently located neighborhood of Silview! This single level home sits at the back of the neighborhood, has a fenced in yard, no neighbors to the rear, and is just two houses down from Ella Johnson Park!
Walk in and be greeted by a wide open living room, immaculate hard wood floors, and a huge bay window that allows natural light to illuminate the entire area. Continue down the hallway, past the full bathroom, and discover two perfectly sized bedrooms. Off the living room is the kitchen comprised of gorgeous wood cabinets that gives it just the right amount of character! A conveniently located laundry room then leads to the sunroom, which has brand new pergo flooring, provides the flexibility to create whatever kind of space suits your lifestyle, and connects the living area to the garage allowing you to avoid the elements on those harsh winter or brutal summer days!
This home is being sold AS IS, but there is not much to be done as it is in good and livable condition!
Location
State DE
County New Castle
Area Wilmington (30906)
Zoning NC5
Rooms
Main Level Bedrooms 2
Interior
Hot Water Electric
Heating Hot Water
Cooling Central A/C
Equipment Dryer - Electric, Microwave, Refrigerator, Washer, Stove, Oven/Range - Electric, Dishwasher, Humidifier
Appliance Dryer - Electric, Microwave, Refrigerator, Washer, Stove, Oven/Range - Electric, Dishwasher, Humidifier
Heat Source Oil
Exterior
Garage Spaces 2.0
Water Access N
Accessibility Doors - Swing In, No Stairs
Total Parking Spaces 2
Garage N
Building
Story 1
Sewer Public Sewer
Water Public
Architectural Style Ranch/Rambler
Level or Stories 1
Additional Building Above Grade, Below Grade
New Construction N
Schools
School District Red Clay Consolidated
Others
Pets Allowed Y
Senior Community No
Tax ID 07-047.30-087
Ownership Fee Simple
SqFt Source Assessor
Acceptable Financing Cash, Conventional
Horse Property N
Listing Terms Cash, Conventional
Financing Cash,Conventional
Special Listing Condition Standard
Pets Allowed Cats OK, Dogs OK
Read Less
Want to know what your home might be worth? Contact us for a FREE valuation!

Our team is ready to help you sell your home for the highest possible price ASAP

Bought with Yonathan Galindo • RE/MAX Premier Properties





