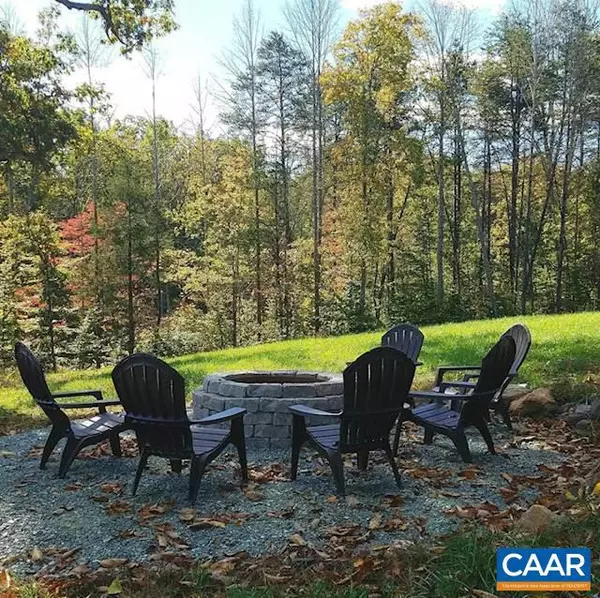$580,000
$585,000
0.9%For more information regarding the value of a property, please contact us for a free consultation.
4990 MORIAH WAY Keswick, VA 22947
4 Beds
3 Baths
2,676 SqFt
Key Details
Sold Price $580,000
Property Type Single Family Home
Sub Type Detached
Listing Status Sold
Purchase Type For Sale
Square Footage 2,676 sqft
Price per Sqft $216
Subdivision Unknown
MLS Listing ID 598787
Sold Date 03/20/20
Style Other
Bedrooms 4
Full Baths 3
HOA Y/N N
Abv Grd Liv Area 1,776
Originating Board CAAR
Year Built 2015
Annual Tax Amount $4,613
Tax Year 2019
Lot Size 21.000 Acres
Acres 21.0
Property Description
Live on 21 spectacular acres with a pond in Keswick-Albemarle. Beautiful, newer built home with one level living and partially finished basement. Sit or dine on the screened porch and enjoy the view of large oak trees or ducks swimming by in your pond. Partially finished basement offers a 4th Bedroom or office with a large spacious family room/rec room. Full bath in the basement makes it the perfect Guest Suite. Custom upgrades include 3/4 inch oak plank flooring, built in cabinets & closets throughout, kitchen granite, SS appliances,sky lights, heated tile floors & dbl showerheads in the Master Bath, composite decking. Custom barn sliding door on mudroom. Large detached storage bldg with electricity & add'l green house with water spigot.
Location
State VA
County Albemarle
Zoning RA
Rooms
Other Rooms Living Room, Dining Room, Primary Bedroom, Kitchen, Family Room, Laundry, Office, Primary Bathroom, Full Bath, Additional Bedroom
Basement Outside Entrance, Partially Finished, Unfinished, Walkout Level, Windows
Main Level Bedrooms 3
Interior
Interior Features Entry Level Bedroom
Heating Central, Radiant
Cooling Central A/C
Equipment Energy Efficient Appliances
Fireplace N
Appliance Energy Efficient Appliances
Exterior
Parking Features Garage - Front Entry
Accessibility None
Attached Garage 2
Garage Y
Building
Story 1
Foundation Concrete Perimeter, Slab
Sewer Septic Exists
Water Well
Architectural Style Other
Level or Stories 1
Additional Building Above Grade, Below Grade
New Construction N
Schools
Elementary Schools Stone-Robinson
Middle Schools Burley
High Schools Monticello
School District Albemarle County Public Schools
Others
Ownership Other
Special Listing Condition Standard
Read Less
Want to know what your home might be worth? Contact us for a FREE valuation!

Our team is ready to help you sell your home for the highest possible price ASAP

Bought with DENISE RAMEY TEAM • LONG & FOSTER - CHARLOTTESVILLE WEST




