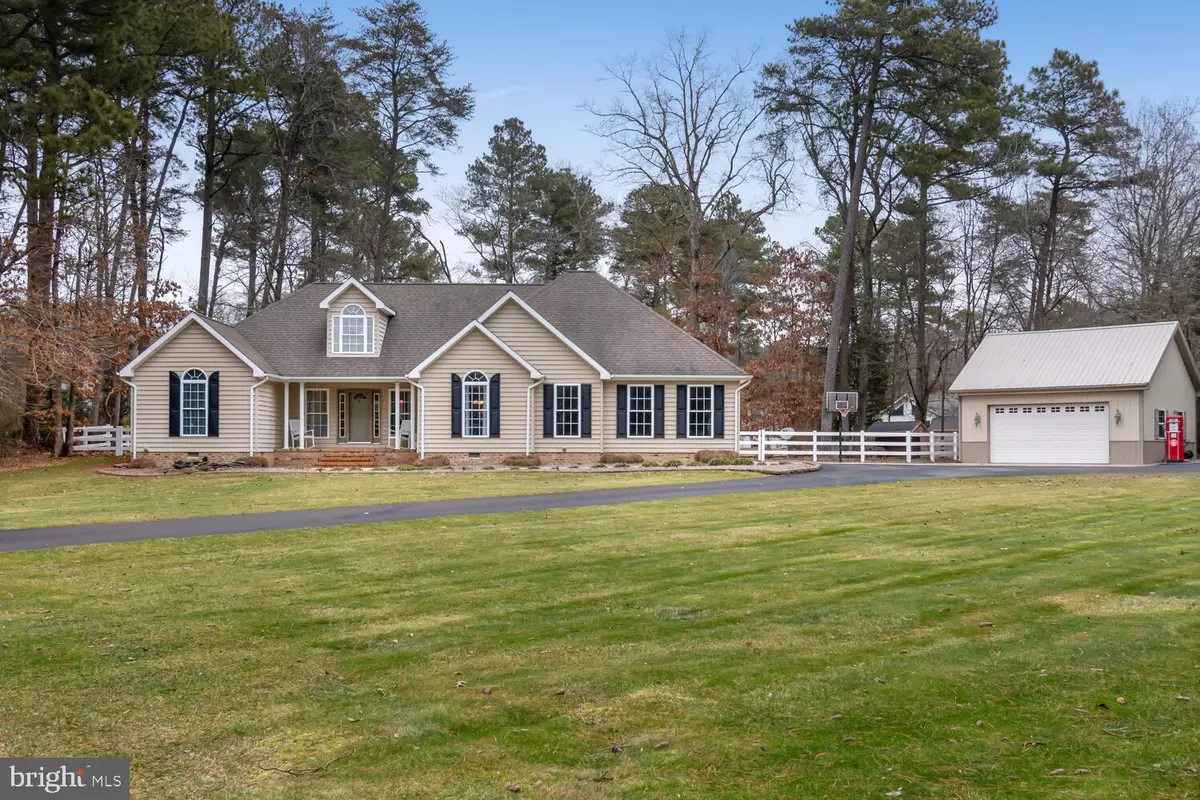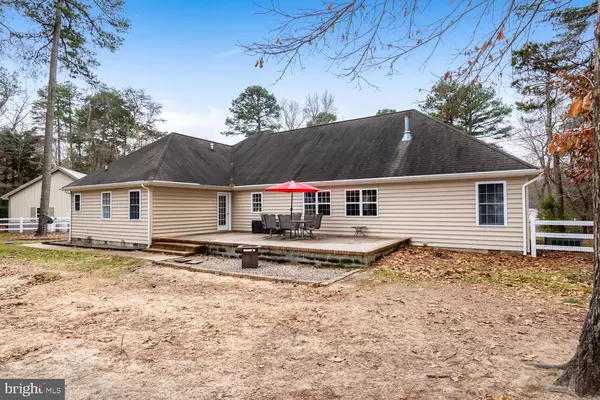$414,500
$419,000
1.1%For more information regarding the value of a property, please contact us for a free consultation.
5212 12 OAKS DR Federalsburg, MD 21632
3 Beds
2 Baths
2,008 SqFt
Key Details
Sold Price $414,500
Property Type Single Family Home
Sub Type Detached
Listing Status Sold
Purchase Type For Sale
Square Footage 2,008 sqft
Price per Sqft $206
Subdivision Twelve Oaks
MLS Listing ID MDDO2001812
Sold Date 03/31/22
Style Craftsman
Bedrooms 3
Full Baths 2
HOA Y/N N
Abv Grd Liv Area 2,008
Originating Board BRIGHT
Year Built 2004
Annual Tax Amount $3,125
Tax Year 2021
Lot Size 1.130 Acres
Acres 1.13
Property Description
Custom built in 2004 and sited on 1+ acre, this stunning 3-br, 2-ba home offers a split floor plan & has everything youre looking for. A beautiful foyer leads to a spacioius living room with cathedral ceilings and gas fireplace. The open kitchen overlooks the living room and features an island with bar, SS appliances and ample cabinet and counter space. Sep. dining room with cathedral ceilings is located off of the kitchen and foyer. The primary suite is improved with a large primary bath including a double vanity sink, tile shower, jetted soaking tub & walk-in closet. Mud room off of the garage leads to a sep. laundry room. Attached 2-car garage is fully finished. 2nd floor of home offers room to expand w/fixed interior steps. The rear deck overlooks the fenced backyard and is the perfect place to relax amongst the mature shade trees. Additonal detached 24x24 garage. Property is professionally landscaped and includes flower bed and lawn irrigation.
Location
State MD
County Dorchester
Zoning AC
Rooms
Other Rooms Living Room, Dining Room, Primary Bedroom, Bedroom 2, Bedroom 3, Kitchen, Foyer, Laundry, Mud Room, Bathroom 2, Primary Bathroom
Main Level Bedrooms 3
Interior
Interior Features Carpet, Ceiling Fan(s), Chair Railings, Formal/Separate Dining Room, Kitchen - Island, Primary Bath(s), Recessed Lighting, Stall Shower, Tub Shower, Walk-in Closet(s), Soaking Tub
Hot Water Propane
Heating Forced Air
Cooling Central A/C
Fireplaces Number 1
Fireplaces Type Gas/Propane
Equipment Stainless Steel Appliances, Oven/Range - Gas, Microwave
Fireplace Y
Appliance Stainless Steel Appliances, Oven/Range - Gas, Microwave
Heat Source Propane - Owned
Laundry Main Floor
Exterior
Exterior Feature Patio(s), Porch(es)
Parking Features Garage - Side Entry
Garage Spaces 4.0
Water Access N
Accessibility None
Porch Patio(s), Porch(es)
Attached Garage 2
Total Parking Spaces 4
Garage Y
Building
Story 2
Foundation Crawl Space
Sewer Septic Exists
Water Well
Architectural Style Craftsman
Level or Stories 2
Additional Building Above Grade, Below Grade
New Construction N
Schools
School District Dorchester County Public Schools
Others
Senior Community No
Tax ID 1001015206
Ownership Fee Simple
SqFt Source Assessor
Special Listing Condition Standard
Read Less
Want to know what your home might be worth? Contact us for a FREE valuation!

Our team is ready to help you sell your home for the highest possible price ASAP

Bought with Mary J Baker • Benson & Mangold, LLC




