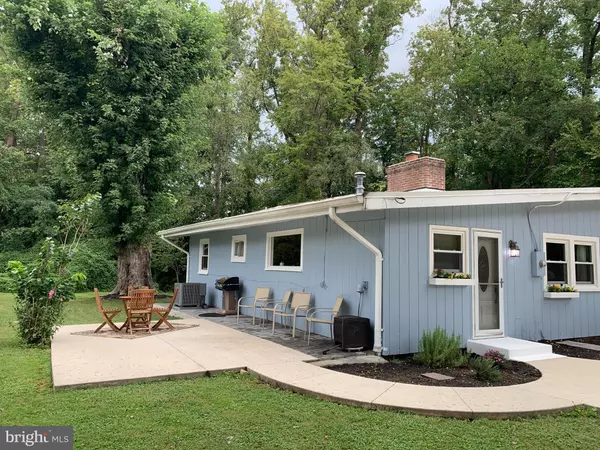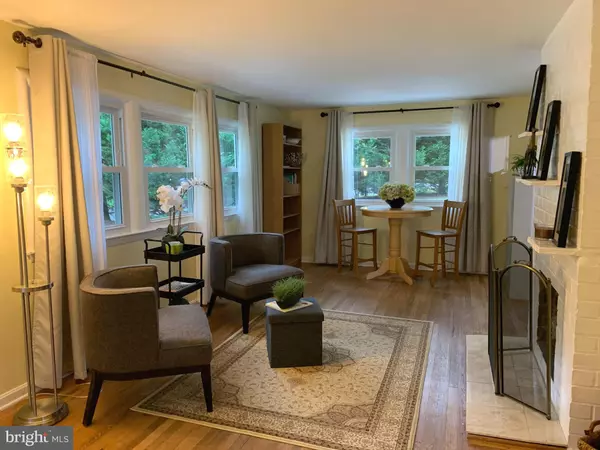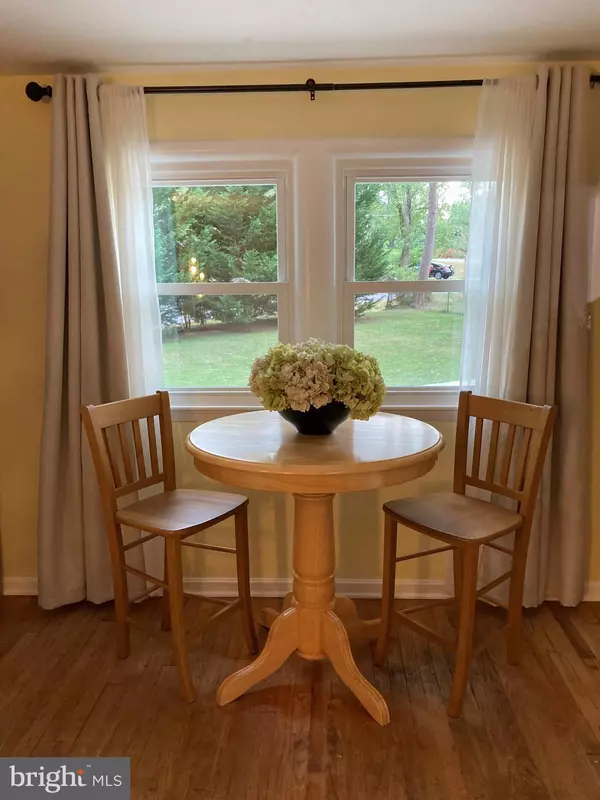$475,000
$475,000
For more information regarding the value of a property, please contact us for a free consultation.
4838 MARTIN ST Alexandria, VA 22312
2 Beds
1 Bath
960 SqFt
Key Details
Sold Price $475,000
Property Type Single Family Home
Sub Type Detached
Listing Status Sold
Purchase Type For Sale
Square Footage 960 sqft
Price per Sqft $494
Subdivision Lincolnia Park
MLS Listing ID VAFX2020950
Sold Date 10/22/21
Style Ranch/Rambler
Bedrooms 2
Full Baths 1
HOA Y/N N
Abv Grd Liv Area 960
Originating Board BRIGHT
Year Built 1948
Annual Tax Amount $4,438
Tax Year 2021
Lot Size 0.510 Acres
Acres 0.51
Property Description
Charming one level now PRICED TO SELL!!! Lovingly maintained home on a FULL half-acre INSIDE the Beltway. Strike a new balance with nature on the large wooded lot with a small creek and abundant privacy. Located in the sought-after neighborhood of Lincolnia Park In Alexandria, this unique mid-century modern home lives larger than it looks! It features 2 bedrooms and an updated bath; a nicely designed kitchen; and a spacious living area where you can cozy up to a wood-burning fireplace. This charming home is ready to move-in and truly a must see! Enjoy the large patio, grow a garden, or get familiar the wildlife that resides nearby. Perfect for the first-time homebuyer or anyone downsizing but wishing to stay close to the city. Easy access to shopping, dining, airports and great schools. Convenient to public transportation and major highways that provide you with a short drive to DC, Old Town Alexandria and the Virginia countryside. Come see in person Open House Sunday 9/26 2-4pm
Location
State VA
County Fairfax
Zoning 120
Direction East
Rooms
Main Level Bedrooms 2
Interior
Interior Features Entry Level Bedroom, Floor Plan - Traditional, Kitchen - Eat-In, Kitchen - Table Space, Recessed Lighting, Tub Shower, Wood Floors
Hot Water Natural Gas
Heating Heat Pump(s)
Cooling Central A/C
Flooring Ceramic Tile, Solid Hardwood
Fireplaces Number 1
Fireplaces Type Brick, Mantel(s)
Equipment Dryer, Washer, Dishwasher, Refrigerator, Stove
Fireplace Y
Appliance Dryer, Washer, Dishwasher, Refrigerator, Stove
Heat Source Electric
Laundry Main Floor
Exterior
Exterior Feature Patio(s)
Garage Spaces 4.0
Water Access N
Roof Type Other
Accessibility None
Porch Patio(s)
Total Parking Spaces 4
Garage N
Building
Lot Description Landscaping, Stream/Creek, Partly Wooded
Story 1
Foundation Crawl Space
Sewer Public Sewer
Water Public
Architectural Style Ranch/Rambler
Level or Stories 1
Additional Building Above Grade, Below Grade
New Construction N
Schools
Elementary Schools Weyanoke
Middle Schools Holmes
High Schools Annandale
School District Fairfax County Public Schools
Others
Senior Community No
Tax ID 0723 04 0014B
Ownership Fee Simple
SqFt Source Assessor
Special Listing Condition Standard
Read Less
Want to know what your home might be worth? Contact us for a FREE valuation!

Our team is ready to help you sell your home for the highest possible price ASAP

Bought with Tim Hoang • KW United




