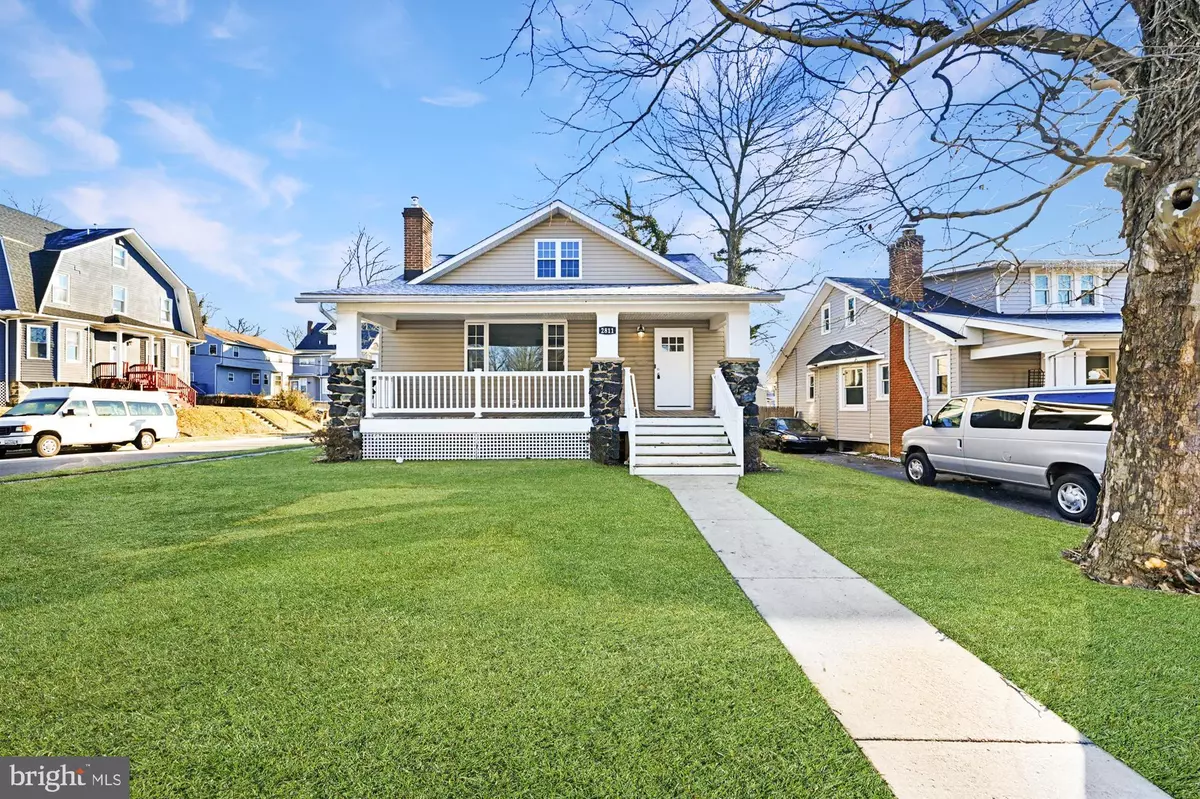$355,000
$334,900
6.0%For more information regarding the value of a property, please contact us for a free consultation.
2811 CHELSEA TER Baltimore, MD 21216
5 Beds
3 Baths
2,835 SqFt
Key Details
Sold Price $355,000
Property Type Single Family Home
Sub Type Detached
Listing Status Sold
Purchase Type For Sale
Square Footage 2,835 sqft
Price per Sqft $125
Subdivision Windsor Hills
MLS Listing ID MDBA2028448
Sold Date 03/31/22
Style Cape Cod
Bedrooms 5
Full Baths 3
HOA Y/N N
Abv Grd Liv Area 1,890
Originating Board BRIGHT
Year Built 1925
Annual Tax Amount $5,356
Tax Year 2021
Lot Size 6,350 Sqft
Acres 0.15
Property Description
LOCATION.! LOCATION.! LOCATION.! Beautifully designed home for you to take care of your loved ones w/ all the style and comfort you could ask for. Spacious 5BR 3Bath home available! Nice Single Family Home with open concept. This home is one you do not want to miss out on! Kitchen with SS appliances, granite counters, and breakfast bar looking into the dining room. Enjoy the sleek hardwood floors throughout and the spacious bedrooms, freshly painted fenced yard! Basement includes separate laundry room and recreational room great for entertaining! Relax out back on the yard! Reach listing agent for access code combination, showings and any questions. ***PLEASE SUBMIT ALL OFFERS to listing agent***
Location
State MD
County Baltimore City
Zoning UNINCORPORATED
Rooms
Basement Full, Fully Finished, Heated, Improved, Interior Access, Outside Entrance, Walkout Stairs, Windows
Main Level Bedrooms 2
Interior
Interior Features Carpet, Crown Moldings, Dining Area, Wood Floors
Hot Water Electric
Heating Central
Cooling Central A/C
Fireplaces Number 1
Fireplace Y
Heat Source Electric
Laundry Basement, Hookup
Exterior
Fence Cyclone
Water Access N
Accessibility Other
Garage N
Building
Story 3
Foundation Concrete Perimeter
Sewer Public Sewer
Water Public
Architectural Style Cape Cod
Level or Stories 3
Additional Building Above Grade, Below Grade
New Construction N
Schools
School District Baltimore City Public Schools
Others
Senior Community No
Tax ID 0315252844 001
Ownership Fee Simple
SqFt Source Assessor
Acceptable Financing Cash, Private, FHA, Conventional
Horse Property N
Listing Terms Cash, Private, FHA, Conventional
Financing Cash,Private,FHA,Conventional
Special Listing Condition Standard
Read Less
Want to know what your home might be worth? Contact us for a FREE valuation!

Our team is ready to help you sell your home for the highest possible price ASAP

Bought with Shaun Elhai • Northrop Realty





