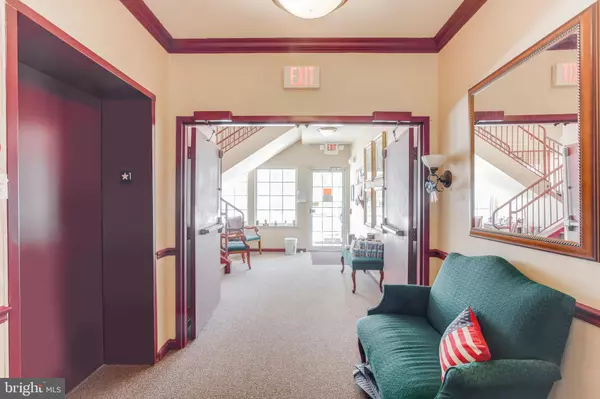$154,000
$149,900
2.7%For more information regarding the value of a property, please contact us for a free consultation.
1593 HOMELAND DR #3C Eldersburg, MD 21784
1 Bed
1 Bath
789 SqFt
Key Details
Sold Price $154,000
Property Type Condo
Sub Type Condo/Co-op
Listing Status Sold
Purchase Type For Sale
Square Footage 789 sqft
Price per Sqft $195
Subdivision Homeland
MLS Listing ID MDCR202674
Sold Date 04/02/21
Style Traditional
Bedrooms 1
Full Baths 1
Condo Fees $250/mo
HOA Y/N N
Abv Grd Liv Area 789
Originating Board BRIGHT
Year Built 2005
Annual Tax Amount $1,463
Tax Year 2021
Property Description
**Multiple Offers Received, Highest and Best Offers Due Mon 3/1 @ 8AM** Penthouse level 1BR/1BA Condo in a 2005 built 55+ Condo Community. This oversized unit has almost 800 sqft, 9 foot ceilings, a secured building entry, and oversized Elevator so you don't have to use the stairs. Enter the unit by way of a wide foyer off the Kitchen with 42" Cabinets and Newer Appliances. The open living/dining area has a gas fireplace, and french doors to the balcony. The primary bedroom is oversized with ample space for a king sized bed, dresser, night stands, and chest of drawers, Walk-in closet, and french doors leading to the balcony. Washer/dryer is in the unit and there is additional storage shelving. Parking Space #69 is assigned, and there is ample guest parking in the community. Additional Storage is in the building. This location is super convenient w/ shops/groceries/restaurants within a 5 min radius
Location
State MD
County Carroll
Rooms
Main Level Bedrooms 1
Interior
Interior Features Carpet, Ceiling Fan(s), Elevator, Floor Plan - Traditional, Kitchen - Galley, Walk-in Closet(s), Combination Dining/Living, Entry Level Bedroom
Hot Water Electric
Heating Forced Air
Cooling Ceiling Fan(s), Central A/C
Flooring Carpet, Ceramic Tile, Laminated
Fireplaces Number 1
Fireplaces Type Gas/Propane
Equipment Dishwasher, Dryer, Refrigerator, Stainless Steel Appliances, Washer, Washer/Dryer Stacked, Oven/Range - Electric, Built-In Microwave, Disposal, Exhaust Fan
Fireplace Y
Appliance Dishwasher, Dryer, Refrigerator, Stainless Steel Appliances, Washer, Washer/Dryer Stacked, Oven/Range - Electric, Built-In Microwave, Disposal, Exhaust Fan
Heat Source Natural Gas
Laundry Has Laundry, Washer In Unit, Dryer In Unit
Exterior
Parking On Site 1
Amenities Available Common Grounds, Elevator, Extra Storage, Reserved/Assigned Parking, Storage Bin, Other
Water Access N
Accessibility Elevator, 32\"+ wide Doors, 36\"+ wide Halls, Level Entry - Main
Garage N
Building
Story 1
Unit Features Garden 1 - 4 Floors
Sewer Public Sewer
Water Public
Architectural Style Traditional
Level or Stories 1
Additional Building Above Grade, Below Grade
New Construction N
Schools
Elementary Schools Carrolltowne
Middle Schools Oklahoma Road
High Schools Liberty
School District Carroll County Public Schools
Others
HOA Fee Include Common Area Maintenance,Lawn Maintenance,Management,Reserve Funds,Road Maintenance,Sewer,Snow Removal,Trash,Water
Senior Community Yes
Age Restriction 55
Tax ID 0705144892
Ownership Condominium
Special Listing Condition Standard
Read Less
Want to know what your home might be worth? Contact us for a FREE valuation!

Our team is ready to help you sell your home for the highest possible price ASAP

Bought with Marc S Fisher • Long & Foster Real Estate, Inc.




