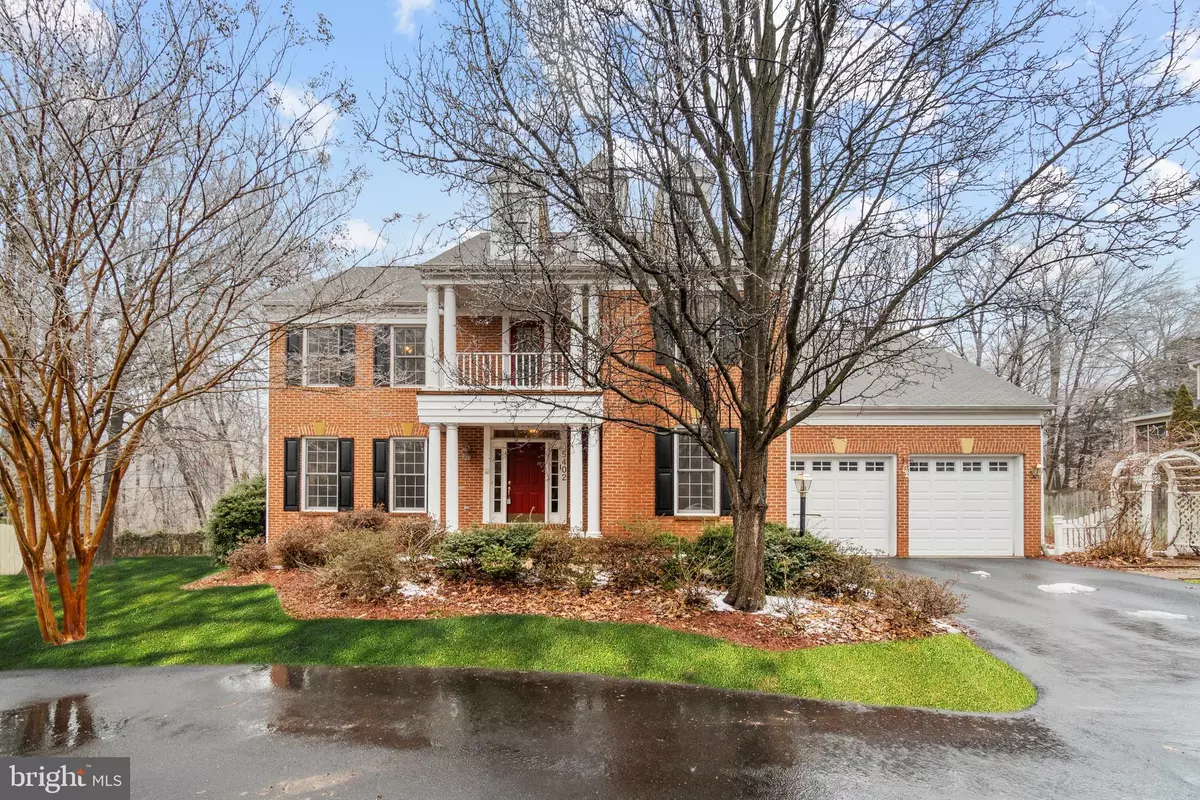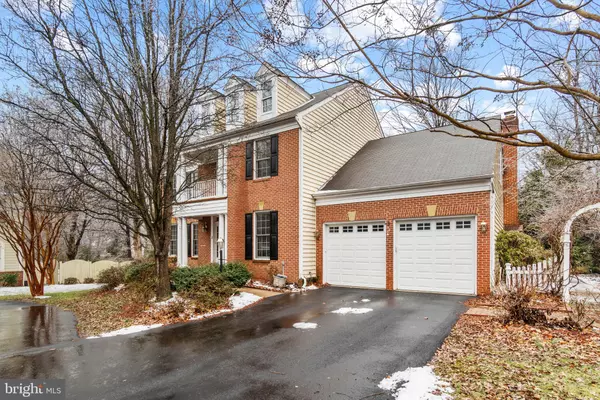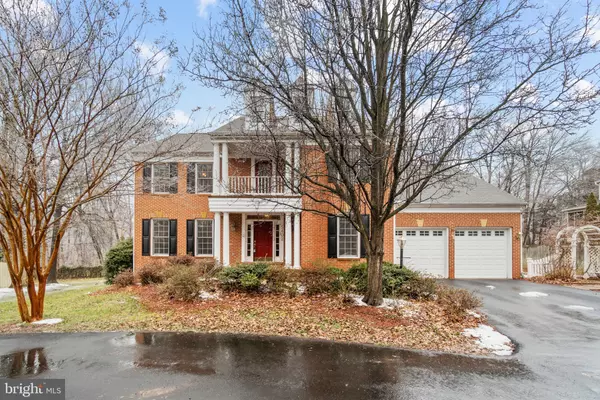$1,015,000
$1,045,000
2.9%For more information regarding the value of a property, please contact us for a free consultation.
5402 BACKLICK WOODS CT Springfield, VA 22151
6 Beds
5 Baths
4,775 SqFt
Key Details
Sold Price $1,015,000
Property Type Single Family Home
Sub Type Detached
Listing Status Sold
Purchase Type For Sale
Square Footage 4,775 sqft
Price per Sqft $212
Subdivision Backlick Run Woods Two
MLS Listing ID VAFX1181132
Sold Date 03/25/21
Style Colonial
Bedrooms 6
Full Baths 4
Half Baths 1
HOA Y/N N
Abv Grd Liv Area 3,548
Originating Board BRIGHT
Year Built 1997
Annual Tax Amount $8,555
Tax Year 2021
Lot Size 0.482 Acres
Acres 0.48
Property Description
Your Next Home: The lot, location, community, layout, square footage and upgrades make this home the perfect fit. You've looked and looked and there is always something missing, something more you need in your next home, but 5402 Backlick Woods has a little something for everyone in the family. Whether you are housing your mother-in-law, freinds who visit often or a college student - this home is perfect with a loft bedroom, full bath and walk in closet. Large families will never be cramped with five bedrooms on the upper level and a 6th in the basement and plenty of bathrooms to share. Looking to entertain now and in the future, the finished basement has a custom wet bar, surround system that conveys, multiple rooms to spread cheer and live fully. Are you working from home? then you will love the separate office space on the main level with hardwood flooring and plenty of light. Want to feel like you on a stay-cation every day, check out the master bedroom with vaulted ceiling, sitting room with it's own separate balcony, a luxury bath with jetted tub and two walk in closets. This home is built with care, plenty of windows and doors on all sides for a light, bright airy feel and a gourmet kitchen with 6 ft island for the fam to sit up to for a quick bite. New appliances, HVAC, fresh paint in most of the home and prior to closing all wallpaper will be taken down and replaced with paint of buyers choice if offer by April 6. Inside the beltway, close to all major transit, shopping, grocery, conveniences, Old Town Alexandria, DC and more. With NO HOA there really is no reason to keep looking.
Location
State VA
County Fairfax
Zoning 120
Direction Southeast
Rooms
Other Rooms Living Room, Dining Room, Primary Bedroom, Sitting Room, Bedroom 2, Bedroom 3, Bedroom 4, Bedroom 5, Kitchen, Family Room, Basement, Library, Foyer, Breakfast Room, Bedroom 1, Laundry, Bedroom 6, Bathroom 1, Bathroom 2, Bathroom 3, Full Bath
Basement Full, Fully Finished, Improved, Outside Entrance, Interior Access, Rear Entrance, Walkout Level
Interior
Interior Features Breakfast Area, Built-Ins, Ceiling Fan(s), Central Vacuum, Chair Railings, Crown Moldings, Family Room Off Kitchen, Floor Plan - Open, Formal/Separate Dining Room, Kitchen - Gourmet, Kitchen - Island, Kitchen - Table Space, Pantry, Recessed Lighting, Sprinkler System, Upgraded Countertops, Walk-in Closet(s), WhirlPool/HotTub, Window Treatments, Wood Floors
Hot Water Natural Gas
Heating Forced Air, Central
Cooling Central A/C, Ceiling Fan(s), Zoned
Flooring Hardwood, Carpet, Tile/Brick
Fireplaces Number 1
Equipment Cooktop, Central Vacuum, Dishwasher, Disposal, Dryer, Exhaust Fan, Extra Refrigerator/Freezer, Icemaker, Microwave, Oven/Range - Electric, Washer, Humidifier
Furnishings No
Fireplace Y
Appliance Cooktop, Central Vacuum, Dishwasher, Disposal, Dryer, Exhaust Fan, Extra Refrigerator/Freezer, Icemaker, Microwave, Oven/Range - Electric, Washer, Humidifier
Heat Source Natural Gas, Central
Laundry Main Floor
Exterior
Exterior Feature Patio(s)
Parking Features Garage - Front Entry, Garage Door Opener
Garage Spaces 6.0
Utilities Available Natural Gas Available, Sewer Available, Water Available, Cable TV, Phone
Water Access N
Roof Type Architectural Shingle
Accessibility None
Porch Patio(s)
Attached Garage 2
Total Parking Spaces 6
Garage Y
Building
Lot Description Front Yard, Landscaping, Level, Pipe Stem, Private, Rear Yard
Story 3
Sewer Public Sewer
Water Public
Architectural Style Colonial
Level or Stories 3
Additional Building Above Grade, Below Grade
Structure Type 2 Story Ceilings,Dry Wall,9'+ Ceilings
New Construction N
Schools
Elementary Schools North Springfield
Middle Schools Holmes
High Schools Annandale
School District Fairfax County Public Schools
Others
Pets Allowed Y
Senior Community No
Tax ID 0801 13 0003A
Ownership Fee Simple
SqFt Source Assessor
Security Features Security System
Acceptable Financing Conventional, Cash, VA
Horse Property N
Listing Terms Conventional, Cash, VA
Financing Conventional,Cash,VA
Special Listing Condition Standard
Pets Allowed No Pet Restrictions
Read Less
Want to know what your home might be worth? Contact us for a FREE valuation!

Our team is ready to help you sell your home for the highest possible price ASAP

Bought with James E Fox • Long & Foster Real Estate, Inc.




