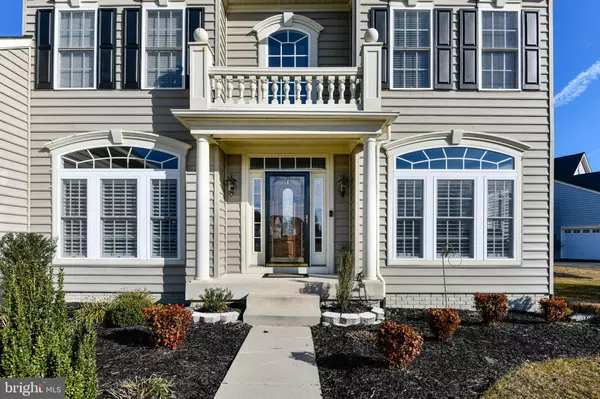$499,000
$499,000
For more information regarding the value of a property, please contact us for a free consultation.
27434 COVERED BRIDGE TRL Harbeson, DE 19951
5 Beds
3 Baths
3,400 SqFt
Key Details
Sold Price $499,000
Property Type Single Family Home
Sub Type Detached
Listing Status Sold
Purchase Type For Sale
Square Footage 3,400 sqft
Price per Sqft $146
Subdivision Trails Of Beaver Creek
MLS Listing ID DESU176842
Sold Date 04/26/21
Style Traditional
Bedrooms 5
Full Baths 3
HOA Fees $116/qua
HOA Y/N Y
Abv Grd Liv Area 3,400
Originating Board BRIGHT
Year Built 2007
Annual Tax Amount $1,828
Tax Year 2020
Lot Size 0.460 Acres
Acres 0.46
Lot Dimensions 83.00 x 195.00
Property Description
A place for everything and everyone! Welcome to the home where you will never be lost for space or storage. This five bedroom home with full basement has premium trim and upgrades throughout. Hardwood floors begin at the front door and spread into the formal living and dining rooms and continue through into the family room. Experience the ease of the open concept living with the kitchen being the heartbeat of the first floor. A wall of windows in the sunroom offers an abundance of light and provides an appealing setting for more casual sitting or eating. The large kitchen is finished with granite counters, extended cabinets, island and double wall ovens. Plenty of counter space and a breakfast bar to keep any gourmet chef happy! The first floor laundry doubles into a mudroom as you enter in from your two car side-load garage. An entry level bedroom with adjacent bathroom offers the flexibility of first floor living or converts into a home office. Choose one of the two stairwells that lead you to the second floor where three generous sized bedrooms flank the open air hallway looking down onto the floor below. Open the French doors to the master suite with room for the largest of beds. Featuring a tray ceiling, walk in closet and full bathroom complete with his and her vanities and corner soaking tub! Take advantage of the empty canvas in the full unfinished basement with a bathroom rough-in to create the spaces you need as your life expands. Until then you will have plenty of space to use as you wish! Outdoor spaces are not overlooked with a brick patio area that functions as a superb entertaining space while enjoying the privacy and security of your fully fenced back yard. Much to see in a home that has much to offer!
Location
State DE
County Sussex
Area Broadkill Hundred (31003)
Zoning AR-1
Rooms
Basement Full, Sump Pump, Rough Bath Plumb
Main Level Bedrooms 1
Interior
Interior Features Attic, Formal/Separate Dining Room, Upgraded Countertops, Breakfast Area, Pantry, Floor Plan - Open
Hot Water Electric
Heating Heat Pump - Gas BackUp
Cooling Heat Pump(s)
Flooring Hardwood, Carpet
Fireplaces Number 1
Fireplaces Type Mantel(s), Screen
Equipment Built-In Microwave, Dishwasher, Disposal, Cooktop, Oven - Double, Refrigerator
Fireplace Y
Appliance Built-In Microwave, Dishwasher, Disposal, Cooktop, Oven - Double, Refrigerator
Heat Source Electric
Laundry Main Floor
Exterior
Exterior Feature Patio(s)
Parking Features Garage - Side Entry, Garage Door Opener
Garage Spaces 7.0
Fence Fully
Amenities Available Club House, Pool - Outdoor
Water Access N
Roof Type Shingle
Accessibility None
Porch Patio(s)
Attached Garage 2
Total Parking Spaces 7
Garage Y
Building
Story 3
Sewer Private Sewer
Water Private
Architectural Style Traditional
Level or Stories 3
Additional Building Above Grade, Below Grade
Structure Type Tray Ceilings
New Construction N
Schools
School District Indian River
Others
Pets Allowed Y
HOA Fee Include Trash,Road Maintenance,Common Area Maintenance,Lawn Maintenance,Snow Removal
Senior Community No
Tax ID 235-30.00-404.00
Ownership Fee Simple
SqFt Source Assessor
Acceptable Financing Cash, Conventional, FHA, VA
Listing Terms Cash, Conventional, FHA, VA
Financing Cash,Conventional,FHA,VA
Special Listing Condition Standard
Pets Allowed Cats OK, Dogs OK
Read Less
Want to know what your home might be worth? Contact us for a FREE valuation!

Our team is ready to help you sell your home for the highest possible price ASAP

Bought with JILL A. CICIERSKI • JC Realty Inc




