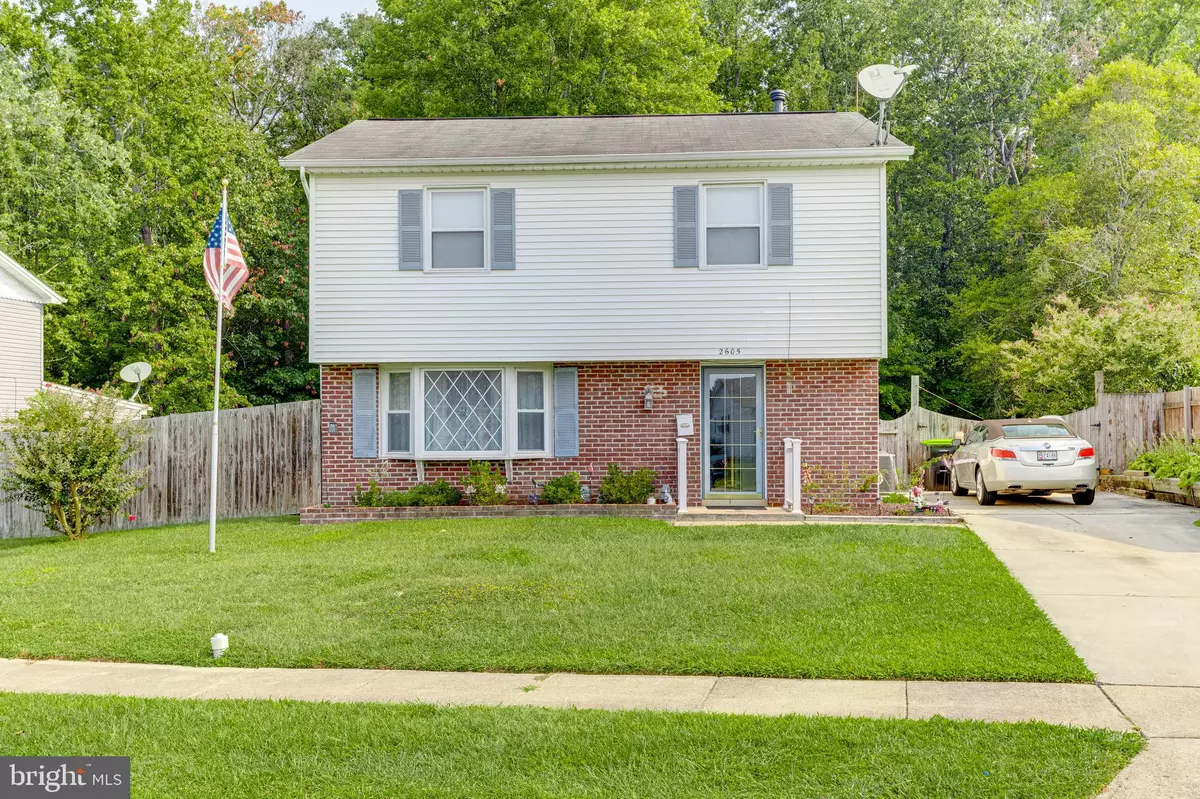$240,000
$240,000
For more information regarding the value of a property, please contact us for a free consultation.
2605 THORNBERRY DR Edgewood, MD 21040
4 Beds
3 Baths
1,400 SqFt
Key Details
Sold Price $240,000
Property Type Single Family Home
Sub Type Detached
Listing Status Sold
Purchase Type For Sale
Square Footage 1,400 sqft
Price per Sqft $171
Subdivision Willoughby Woods
MLS Listing ID MDHR2003864
Sold Date 11/05/21
Style Colonial
Bedrooms 4
Full Baths 1
Half Baths 2
HOA Y/N N
Abv Grd Liv Area 1,400
Originating Board BRIGHT
Year Built 1971
Annual Tax Amount $1,753
Tax Year 2021
Lot Size 7,552 Sqft
Acres 0.17
Property Description
Welcome to this two story colonial single family home in the Willoughby Beach area of Edgewood. This home comes with a driveway large enough for 3 cars, a spacious front yard, flat fully fenced in backyard, concrete patio, and two large storage sheds.
Enter into the front door into a tiled hallway, with a large living area to the left, and kitchen ahead. The living room, circles around to a formal dining room which has sliders that open out onto the concrete patio and backyard, and then circles back into the kitchen. The kitchen has plenty of counter space, an area for casual dining and includes all updated appliances. Beyond the kitchen is a half bath, and a laundry area/mudroom that has a second exit out onto the driveway.
The second floor has four bedrooms, including a primary suite with its own half bath, and a full bath in the hallway. This house could use some updating but has been kept in great condition and is completely move in ready. it is priced to sell!
Location
State MD
County Harford
Zoning R3
Interior
Hot Water Natural Gas
Heating Central
Cooling Central A/C
Heat Source Natural Gas
Exterior
Water Access N
Accessibility Level Entry - Main
Garage N
Building
Story 2
Foundation Permanent, Slab
Sewer Public Sewer
Water Public
Architectural Style Colonial
Level or Stories 2
Additional Building Above Grade, Below Grade
New Construction N
Schools
School District Harford County Public Schools
Others
Senior Community No
Tax ID 1301118269
Ownership Fee Simple
SqFt Source Assessor
Special Listing Condition Standard
Read Less
Want to know what your home might be worth? Contact us for a FREE valuation!

Our team is ready to help you sell your home for the highest possible price ASAP

Bought with Sally Hechter • Cummings & Co. Realtors




