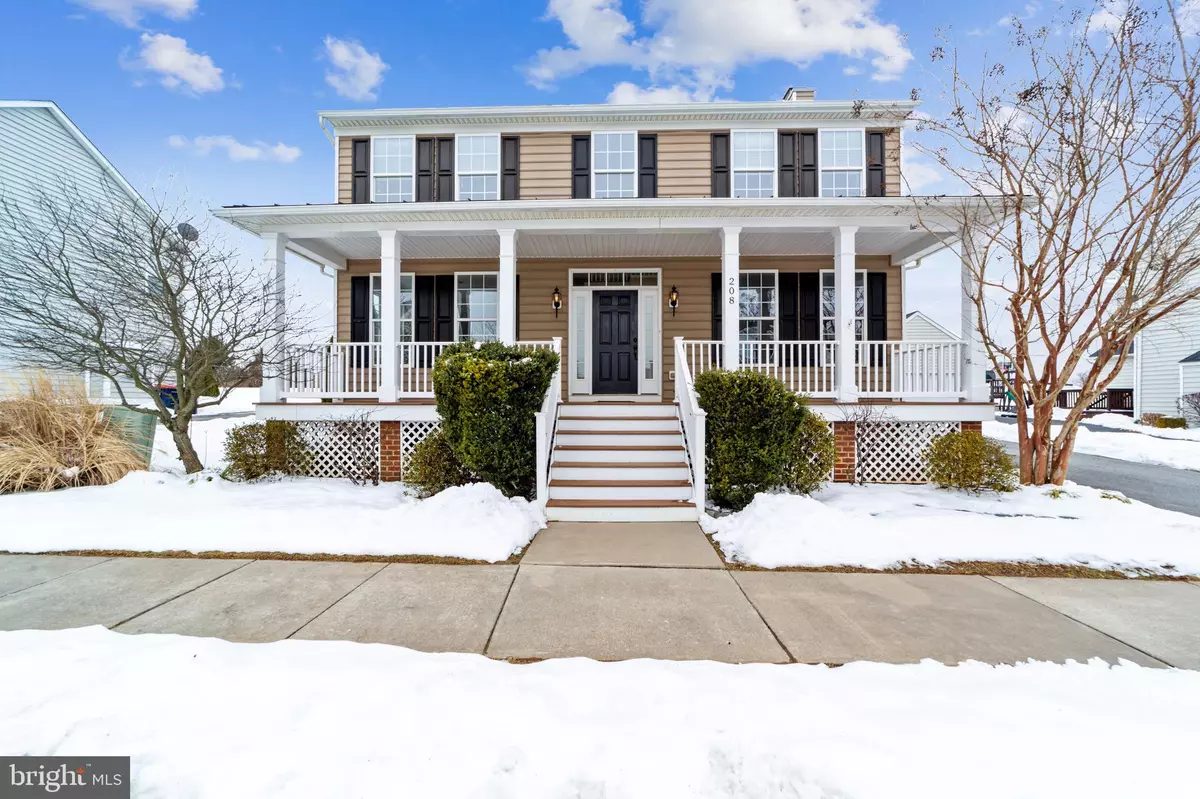$340,000
$345,000
1.4%For more information regarding the value of a property, please contact us for a free consultation.
208 COLUMBA ST Cochranville, PA 19330
3 Beds
3 Baths
2,144 SqFt
Key Details
Sold Price $340,000
Property Type Single Family Home
Sub Type Detached
Listing Status Sold
Purchase Type For Sale
Square Footage 2,144 sqft
Price per Sqft $158
Subdivision New Daleville
MLS Listing ID PACT529440
Sold Date 04/07/21
Style Colonial
Bedrooms 3
Full Baths 2
Half Baths 1
HOA Fees $95/mo
HOA Y/N Y
Abv Grd Liv Area 2,144
Originating Board BRIGHT
Year Built 2007
Annual Tax Amount $6,061
Tax Year 2020
Lot Size 6,778 Sqft
Acres 0.16
Lot Dimensions 0.00 x 0.00
Property Description
This beautifully maintained home on a prime lot in the highly desirable community of New Daleville is surrounded by horse farms and walking paths and backs to 52-acres of protected open space. This 3-bedroom, 2.5 bath home is a stunner, featuring a fantastic front porch that flanks the entire length of the home which leads to a 2-story foyer with 9 foot ceilings, brand new luxury vinyl plank flooring and modern fresh paint throughout. The open floor plan is perfect for entertaining and flows from a large kitchen with gas range to both a spacious morning room and a family room with real wood-burning fireplace, all overlooking the acres of open space and deck. The second level features a large owner's suite with vaulted ceiling, walk-in closet, and bath with Jacuzzi soaking tub, double sink and separate glass-enclosed shower. Two additional bedrooms and a full bathroom with tub and shower complete the second floor. The basement includes a newer washer & dryer, a rough-in for a future bathroom and new hot water heater (2019). The separate garage features space for 2 cars and a vaulted ceiling. This home is protected by a Guardian home security system complete with motion detectors. Located on the outside edge of the neighborhood, the lot this home is situated on is in high demand with sweeping rear and front views, schedule your private showing today or view a virtual tour here: https://vimeo.com/512732443
Location
State PA
County Chester
Area Londonderry Twp (10346)
Zoning R10
Direction East
Rooms
Basement Full
Main Level Bedrooms 3
Interior
Interior Features Breakfast Area, Ceiling Fan(s), Dining Area, Family Room Off Kitchen, Floor Plan - Open, Pantry, Walk-in Closet(s), Wood Floors
Hot Water Natural Gas
Heating Forced Air
Cooling Central A/C
Flooring Hardwood
Fireplaces Number 1
Fireplaces Type Wood
Equipment Built-In Microwave, Built-In Range, Disposal, Dishwasher, Dryer, Oven - Self Cleaning, Oven/Range - Gas, Washer
Fireplace Y
Appliance Built-In Microwave, Built-In Range, Disposal, Dishwasher, Dryer, Oven - Self Cleaning, Oven/Range - Gas, Washer
Heat Source Natural Gas
Laundry Basement
Exterior
Parking Features Garage - Front Entry, Garage - Side Entry
Garage Spaces 2.0
Utilities Available Cable TV
Water Access N
Roof Type Architectural Shingle
Accessibility None
Total Parking Spaces 2
Garage Y
Building
Story 2
Sewer Public Sewer
Water Public
Architectural Style Colonial
Level or Stories 2
Additional Building Above Grade, Below Grade
Structure Type 9'+ Ceilings
New Construction N
Schools
School District Octorara Area
Others
Pets Allowed Y
Senior Community No
Tax ID 46-02 -0197
Ownership Fee Simple
SqFt Source Assessor
Acceptable Financing Cash, Conventional, FHA, VA
Listing Terms Cash, Conventional, FHA, VA
Financing Cash,Conventional,FHA,VA
Special Listing Condition Standard
Pets Allowed No Pet Restrictions
Read Less
Want to know what your home might be worth? Contact us for a FREE valuation!

Our team is ready to help you sell your home for the highest possible price ASAP

Bought with Sean Cassel • Keller Williams Philadelphia




