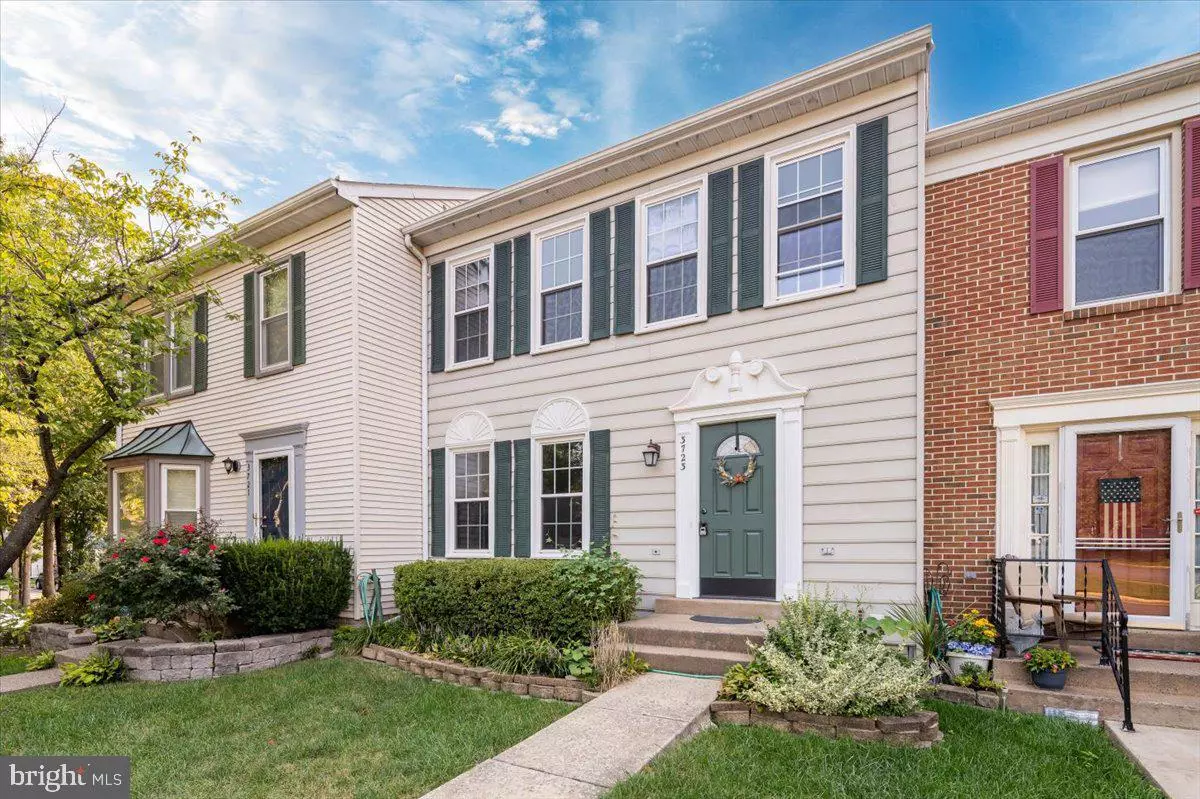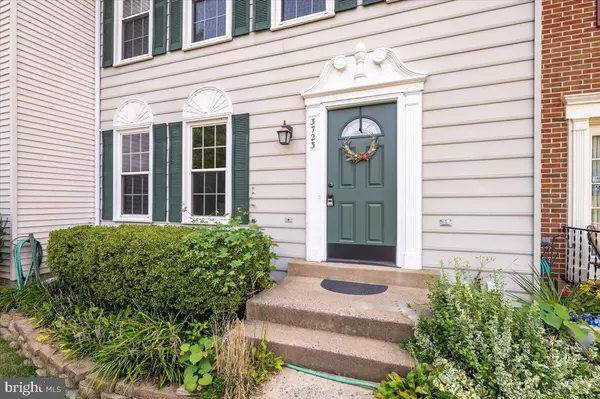$407,000
$399,900
1.8%For more information regarding the value of a property, please contact us for a free consultation.
3723 OTTAWA CT Woodbridge, VA 22192
3 Beds
3 Baths
1,802 SqFt
Key Details
Sold Price $407,000
Property Type Townhouse
Sub Type Interior Row/Townhouse
Listing Status Sold
Purchase Type For Sale
Square Footage 1,802 sqft
Price per Sqft $225
Subdivision Old Bridge Estates
MLS Listing ID VAPW2008460
Sold Date 10/08/21
Style Colonial
Bedrooms 3
Full Baths 2
Half Baths 1
HOA Fees $83/qua
HOA Y/N Y
Abv Grd Liv Area 1,436
Originating Board BRIGHT
Year Built 1987
Annual Tax Amount $3,901
Tax Year 2021
Lot Size 1,716 Sqft
Acres 0.04
Property Description
Welcome to 3723 Ottawa Ct. Super location, close to multiple commuter options, shopping, and schools! Beautiful, light, and airy home with new carpet and paint 2021. 2019 updated appliances, flooring, tile floors. kitchen with stainless steel fingerprint-resistant appliances, a Maytag dishwasher, GE gas stove, convection oven, GE microwave. Whirlpool side by side refrigerator with door ice and water dispenser.
Enjoy breakfast in the extended kitchen nook with skylights. Separate dining room and a deck for overflow entertaining or that quiet cup of coffee! The lower level has a huge storage/utility. A great space for overflow storage. The other half of the lower level is a recreation room with a potential computer work area. Step out back to the custom storage shed and a landscaped yard with a patio, a lovely garden area, & a privacy fence! Community offers active swim team, neighborhood parks and is a short drive to the Occoquan Reservoir for boating & fishing. YOU WILL LOVE IT!
Additional Information: HVAC - replaced 11/2006 / Windows - Allside Excalibur Double Hung - 2011 / Sliding glass door - 2011 / Entry door and back door Pella -2011 / Roof - 2011 / Carpet - 2012
Location
State VA
County Prince William
Zoning R6
Rooms
Other Rooms Living Room, Dining Room, Primary Bedroom, Bedroom 2, Bedroom 3, Kitchen, Sun/Florida Room, Laundry, Recreation Room, Utility Room, Primary Bathroom, Full Bath
Basement Fully Finished, Windows, Walkout Level
Interior
Interior Features Attic, Breakfast Area, Carpet, Ceiling Fan(s), Chair Railings, Crown Moldings, Dining Area, Family Room Off Kitchen, Kitchen - Island, Kitchenette, Primary Bath(s), Skylight(s), Tub Shower, Upgraded Countertops, Wood Floors
Hot Water Natural Gas
Heating Heat Pump(s)
Cooling Heat Pump(s)
Flooring Carpet, Hardwood, Tile/Brick
Equipment Built-In Microwave, Dishwasher, Disposal, Oven/Range - Gas, Refrigerator, Stainless Steel Appliances, Washer, Dryer
Fireplace N
Appliance Built-In Microwave, Dishwasher, Disposal, Oven/Range - Gas, Refrigerator, Stainless Steel Appliances, Washer, Dryer
Heat Source Natural Gas
Laundry Basement, Dryer In Unit, Washer In Unit
Exterior
Exterior Feature Deck(s), Patio(s)
Parking On Site 2
Fence Privacy, Wood
Amenities Available Common Grounds, Jog/Walk Path, Pool - Outdoor, Tennis Courts, Tot Lots/Playground
Water Access N
Accessibility None
Porch Deck(s), Patio(s)
Garage N
Building
Lot Description Front Yard, Landscaping, Rear Yard
Story 3
Foundation Slab
Sewer Public Sewer
Water Public
Architectural Style Colonial
Level or Stories 3
Additional Building Above Grade, Below Grade
New Construction N
Schools
Elementary Schools Springwoods
Middle Schools Woodbridge
High Schools Gar-Field
School District Prince William County Public Schools
Others
HOA Fee Include Pool(s),Snow Removal,Trash
Senior Community No
Tax ID 8193-90-3772
Ownership Fee Simple
SqFt Source Assessor
Acceptable Financing Cash, Conventional, FHA, VA
Listing Terms Cash, Conventional, FHA, VA
Financing Cash,Conventional,FHA,VA
Special Listing Condition Standard
Read Less
Want to know what your home might be worth? Contact us for a FREE valuation!

Our team is ready to help you sell your home for the highest possible price ASAP

Bought with Jesse R Devamithran • Keller Williams Fairfax Gateway





