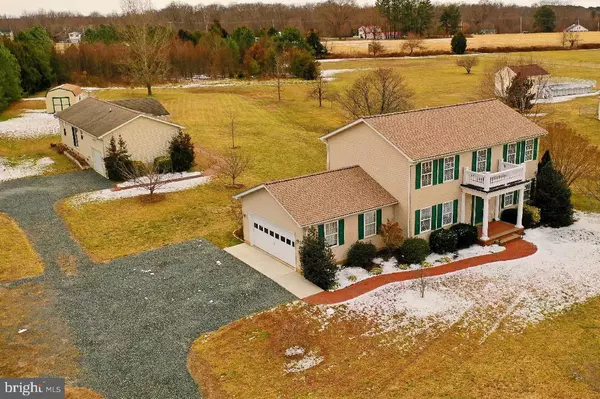$534,000
$525,000
1.7%For more information regarding the value of a property, please contact us for a free consultation.
5850 KETCH RD Prince Frederick, MD 20678
4 Beds
3 Baths
2,858 SqFt
Key Details
Sold Price $534,000
Property Type Single Family Home
Sub Type Detached
Listing Status Sold
Purchase Type For Sale
Square Footage 2,858 sqft
Price per Sqft $186
Subdivision Cedar Beach
MLS Listing ID MDCA180910
Sold Date 03/17/21
Style Colonial
Bedrooms 4
Full Baths 2
Half Baths 1
HOA Fees $20/ann
HOA Y/N Y
Abv Grd Liv Area 2,858
Originating Board BRIGHT
Year Built 1992
Annual Tax Amount $4,413
Tax Year 2021
Lot Size 3.050 Acres
Acres 3.05
Property Description
Two homes on the property: Primary home is 1976 square feet with 4BR, 2.5 Ba and 2 car garage. Detached guest home is 882 square feet with 2BR, 1BA and 1 car garage. Move in ready! This home has been well maintained and pride of ownership shows. Main home: Formal LR, sep DR, Large kitchen with new corian countertops, SS appliances, large eating area, Family room off kitchen. 2nd level: Primary bedroom with full private bath, huge walk in closet, 3 additional bedrooms and hall bath. Second home: Living room with vaulted ceilings, dining area, kitchen, laundry, 2 bedrooms, 1 Bath, 1 car garage. Nice level flat yard with huge shed. Community has a pier and waterfront area on the Patuxent River.
Location
State MD
County Calvert
Zoning A
Rooms
Other Rooms Living Room, Dining Room, Primary Bedroom, Bedroom 2, Bedroom 3, Bedroom 4, Kitchen, Family Room, Bathroom 2, Primary Bathroom
Interior
Interior Features 2nd Kitchen, Carpet, Ceiling Fan(s), Family Room Off Kitchen, Formal/Separate Dining Room, Kitchen - Eat-In, Kitchen - Table Space, Primary Bath(s), Upgraded Countertops, Walk-in Closet(s), Wood Floors
Hot Water Electric
Heating Heat Pump(s)
Cooling Central A/C, Heat Pump(s)
Equipment Built-In Microwave, Dishwasher, Dryer, Oven/Range - Electric, Refrigerator, Washer
Appliance Built-In Microwave, Dishwasher, Dryer, Oven/Range - Electric, Refrigerator, Washer
Heat Source Electric
Exterior
Parking Features Garage Door Opener, Garage - Side Entry, Inside Access
Garage Spaces 3.0
Water Access Y
Accessibility None
Attached Garage 3
Total Parking Spaces 3
Garage Y
Building
Lot Description Backs to Trees
Story 2
Sewer On Site Septic
Water Well
Architectural Style Colonial
Level or Stories 2
Additional Building Above Grade, Below Grade
New Construction N
Schools
School District Calvert County Public Schools
Others
Senior Community No
Tax ID 0502068451
Ownership Fee Simple
SqFt Source Assessor
Special Listing Condition Standard
Read Less
Want to know what your home might be worth? Contact us for a FREE valuation!

Our team is ready to help you sell your home for the highest possible price ASAP

Bought with Kristen Willets • RE/MAX One




