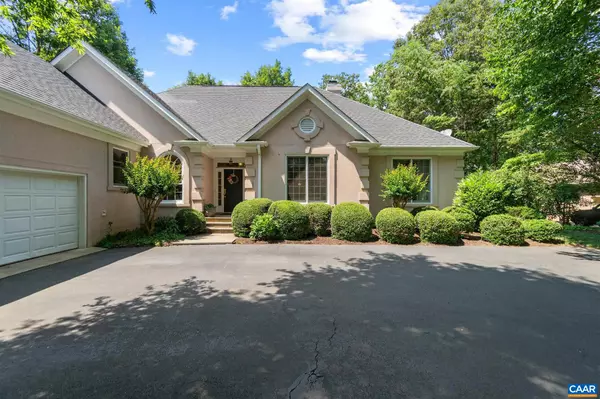$635,200
$624,900
1.6%For more information regarding the value of a property, please contact us for a free consultation.
3522 DEVON PINES PNES Keswick, VA 22947
3 Beds
3 Baths
2,652 SqFt
Key Details
Sold Price $635,200
Property Type Single Family Home
Sub Type Detached
Listing Status Sold
Purchase Type For Sale
Square Footage 2,652 sqft
Price per Sqft $239
Subdivision Unknown
MLS Listing ID 619121
Sold Date 08/27/21
Style Ranch/Rambler
Bedrooms 3
Full Baths 2
Half Baths 1
HOA Fees $86/ann
HOA Y/N Y
Abv Grd Liv Area 2,652
Originating Board CAAR
Year Built 1997
Annual Tax Amount $4,641
Tax Year 2020
Lot Size 0.580 Acres
Acres 0.58
Property Description
BEAUTIFUL ranch in desirable Glenmore on quiet cul de sac! Hardwood floors throughout main living areas w/ tons of crown molding & built-ins are just some of what makes this home special. The kitchen is perfect for the chef in your household while the butler's pantry & spacious dining room w/custom tray ceiling make entertaining seem easy. Relax in the spectacular GREAT room with GORGEOUS 11-foot coffered ceiling and impressive fireplace. Then retreat to your enormous master bedroom with dual vanities, enclosed water closet, a large jetted tub, separate shower and a walk-in closet that may be the largest you've ever seen. Wake up with coffee on your personal screened porch overlooking your private back yard. The full unfinished basement with rough-in plumbing is ideal for expansion opportunities or storing your "stuff"! With an oversized garage and irrigation system, this home is turn-key and move-in ready! Situated in the BEAUTIFUL gated community of Glenmore with opportunities for golf, tennis, fitness and social activities.,Glass Front Cabinets,Solid Surface Counter,White Cabinets,Fireplace in Living Room
Location
State VA
County Albemarle
Zoning PRD
Rooms
Other Rooms Dining Room, Primary Bedroom, Kitchen, Foyer, Breakfast Room, Study, Great Room, Laundry, Primary Bathroom, Full Bath, Half Bath, Additional Bedroom
Basement Full, Outside Entrance, Rough Bath Plumb, Unfinished, Walkout Level, Windows
Main Level Bedrooms 3
Interior
Interior Features Walk-in Closet(s), Kitchen - Eat-In, Pantry, Entry Level Bedroom
Heating Forced Air, Heat Pump(s)
Cooling Central A/C, Heat Pump(s)
Flooring Carpet, Ceramic Tile, Hardwood
Fireplaces Number 1
Fireplaces Type Gas/Propane
Equipment Dryer, Washer, Dishwasher, Disposal, Oven - Double, Refrigerator, Cooktop
Fireplace Y
Window Features Double Hung
Appliance Dryer, Washer, Dishwasher, Disposal, Oven - Double, Refrigerator, Cooktop
Heat Source Other, Propane - Owned
Exterior
Exterior Feature Deck(s), Porch(es), Screened
Parking Features Other, Garage - Side Entry
Amenities Available Security, Gated Community
View Trees/Woods
Roof Type Architectural Shingle
Accessibility None
Porch Deck(s), Porch(es), Screened
Road Frontage Private
Garage Y
Building
Lot Description Landscaping, Private, Cul-de-sac
Story 1
Foundation Block
Sewer Public Sewer
Water Public
Architectural Style Ranch/Rambler
Level or Stories 1
Additional Building Above Grade, Below Grade
Structure Type 9'+ Ceilings
New Construction N
Schools
Elementary Schools Stone-Robinson
Middle Schools Burley
High Schools Monticello
School District Albemarle County Public Schools
Others
HOA Fee Include Management,Reserve Funds,Road Maintenance,Snow Removal
Ownership Other
Security Features Security System,Security Gate
Special Listing Condition Standard
Read Less
Want to know what your home might be worth? Contact us for a FREE valuation!

Our team is ready to help you sell your home for the highest possible price ASAP

Bought with DEBORAH A. RUTTER • NEST REALTY GROUP




