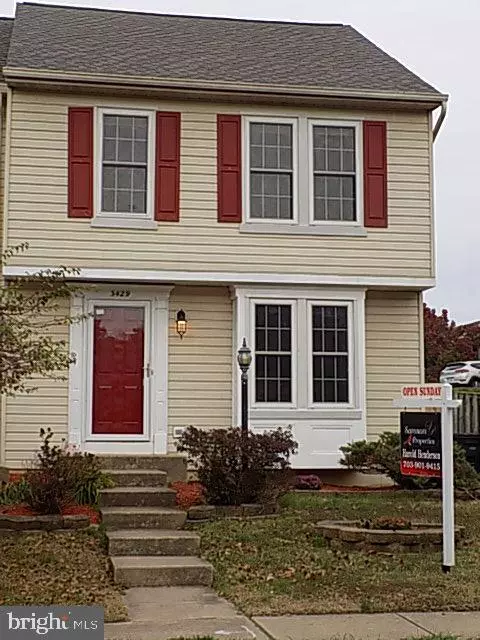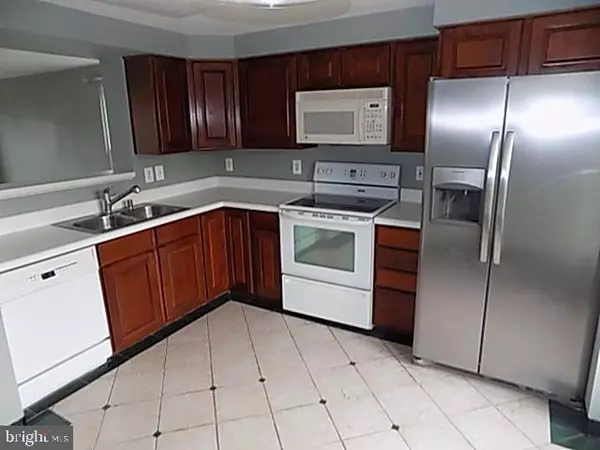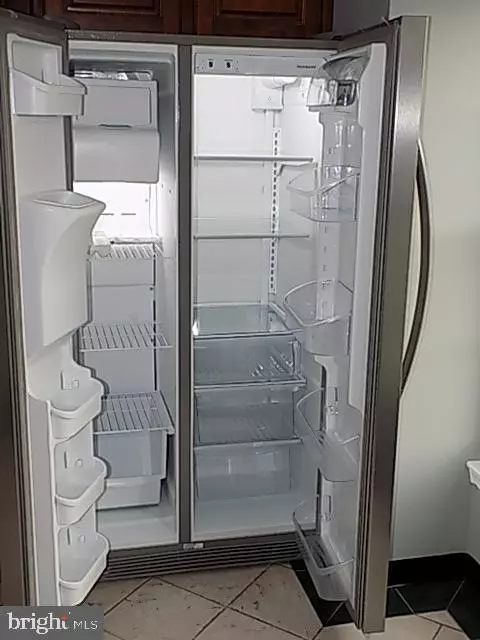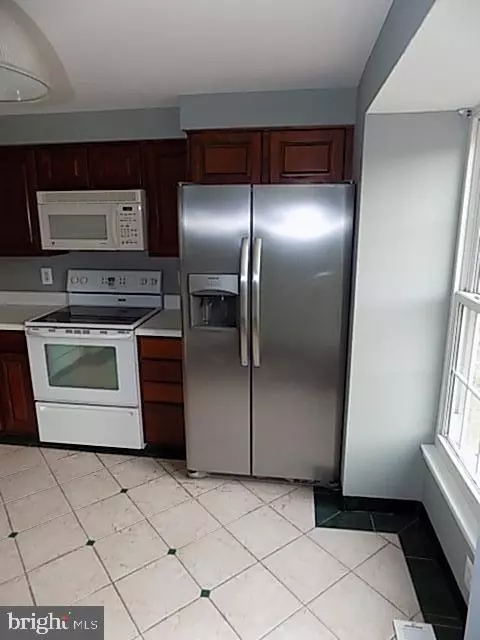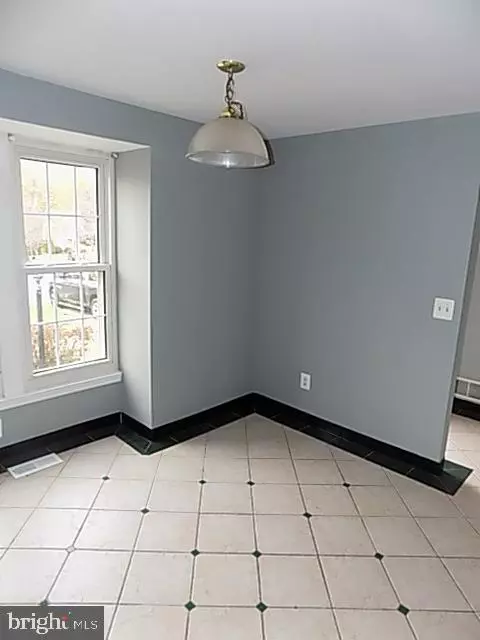$280,000
$283,500
1.2%For more information regarding the value of a property, please contact us for a free consultation.
3429 BELLEPLAIN CT Dumfries, VA 22026
3 Beds
4 Baths
1,654 SqFt
Key Details
Sold Price $280,000
Property Type Townhouse
Sub Type End of Row/Townhouse
Listing Status Sold
Purchase Type For Sale
Square Footage 1,654 sqft
Price per Sqft $169
Subdivision Princeton Woods
MLS Listing ID VAPW483026
Sold Date 01/16/20
Style Other
Bedrooms 3
Full Baths 3
Half Baths 1
HOA Fees $85/mo
HOA Y/N Y
Abv Grd Liv Area 1,206
Originating Board BRIGHT
Year Built 1994
Annual Tax Amount $3,001
Tax Year 2019
Lot Size 2,601 Sqft
Acres 0.06
Property Description
Are you tired of making someone else's mortgage payment? Throwing your money down the rent drain, then this place is for you! This end unit townhouse has been redone with carpeting/flooring throughout appliances updated with new washer, dryer, refrigerator, newly painted, fenced privacy yard with a brand new roof. Who wants to move into a place and start replacing thing? Schedule a showing, make an offer, then bring over your things and start relaxing. Oh by the way don't forget to stop by the settlement office to get the keys! This is a Braxton model townhouse that has 3 levels featuring 3 bedrooms, a valted ceiling in the master bedroom. Three full bathrooms with a half bathroom on the main level. Don't let this on slip by you because an investor will scoop this up and rent it to you at more than your mortgage payment will be, don't wait or procrastinate, make your appointment today!
Location
State VA
County Prince William
Zoning R6
Rooms
Basement Other
Interior
Interior Features Combination Dining/Living, Kitchen - Eat-In
Hot Water Natural Gas
Heating Forced Air
Cooling Central A/C
Equipment Built-In Microwave, Dishwasher, Disposal, Dryer, Exhaust Fan, Oven/Range - Electric, Stainless Steel Appliances, Refrigerator, Washer
Appliance Built-In Microwave, Dishwasher, Disposal, Dryer, Exhaust Fan, Oven/Range - Electric, Stainless Steel Appliances, Refrigerator, Washer
Heat Source Natural Gas
Exterior
Water Access N
Accessibility Other
Garage N
Building
Story 3+
Sewer Public Sewer
Water Public
Architectural Style Other
Level or Stories 3+
Additional Building Above Grade, Below Grade
New Construction N
Schools
Elementary Schools Williams
Middle Schools Potomac
High Schools Potomac
School District Prince William County Public Schools
Others
Senior Community No
Tax ID 8289-18-7787
Ownership Fee Simple
SqFt Source Assessor
Special Listing Condition Standard
Read Less
Want to know what your home might be worth? Contact us for a FREE valuation!

Our team is ready to help you sell your home for the highest possible price ASAP

Bought with Donna L Williams • Samson Properties

