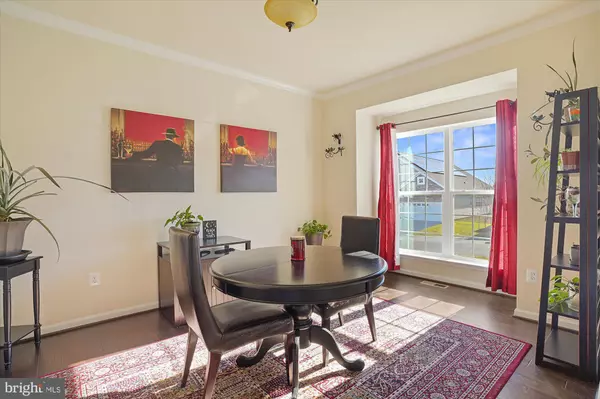$480,000
$489,000
1.8%For more information regarding the value of a property, please contact us for a free consultation.
525 DARK STAR CIR Havre De Grace, MD 21078
3 Beds
3 Baths
2,860 SqFt
Key Details
Sold Price $480,000
Property Type Single Family Home
Sub Type Detached
Listing Status Sold
Purchase Type For Sale
Square Footage 2,860 sqft
Price per Sqft $167
Subdivision Bulle Rock
MLS Listing ID MDHR2006762
Sold Date 03/07/22
Style Bungalow
Bedrooms 3
Full Baths 3
HOA Fees $353/mo
HOA Y/N Y
Abv Grd Liv Area 1,960
Originating Board BRIGHT
Year Built 2017
Annual Tax Amount $5,587
Tax Year 2020
Lot Size 7,437 Sqft
Acres 0.17
Property Description
Back on the market due to buyers financing falling through. Home inspection was completed. Beautiful home in the desired Bulle Rock neighborhood! This home features 3 bedrooms and 3 full baths with a flex room and finished basement. The sellers left no stones unturned when building this home. Over $50k in upgrades were opted for when building this home including a gourmet kitchen with upgraded appliances and under cabinet lighting and built in surround sound speakers on main level. There is also a HOA approved screened in porch with EZ Breeze windows completed by Creative design. The large master bedroom features walk in closet and en suite with separate tub and shower. Finished basement offers plenty of space to entertain as well a large unfinished area perfect for storage. Bulle Rock is a gated community that offers many amenities including lawn care, snow removal a residence center with lounge area, gym, indoor and outdoor pool and more!
Location
State MD
County Harford
Zoning R2
Rooms
Other Rooms Primary Bedroom, Bedroom 2, Kitchen, Game Room, Foyer, Great Room, Laundry
Basement Rear Entrance, Full, Fully Finished
Main Level Bedrooms 3
Interior
Interior Features Kitchen - Island, Kitchen - Country, Kitchen - Eat-In, Entry Level Bedroom, Upgraded Countertops, Primary Bath(s), Wood Floors, Floor Plan - Open
Hot Water 60+ Gallon Tank, Electric
Heating Energy Star Heating System
Cooling Central A/C
Fireplaces Number 1
Equipment Washer/Dryer Hookups Only, Cooktop, Dishwasher, ENERGY STAR Clothes Washer, ENERGY STAR Dishwasher, ENERGY STAR Refrigerator, Icemaker, Microwave, Oven - Self Cleaning, Refrigerator, Washer - Front Loading, Water Heater - High-Efficiency
Fireplace Y
Appliance Washer/Dryer Hookups Only, Cooktop, Dishwasher, ENERGY STAR Clothes Washer, ENERGY STAR Dishwasher, ENERGY STAR Refrigerator, Icemaker, Microwave, Oven - Self Cleaning, Refrigerator, Washer - Front Loading, Water Heater - High-Efficiency
Heat Source Natural Gas
Exterior
Parking Features Garage - Rear Entry, Inside Access
Garage Spaces 2.0
Amenities Available Bar/Lounge, Club House, Common Grounds, Community Center, Exercise Room, Fitness Center, Gated Community, Golf Club, Golf Course, Golf Course Membership Available, Jog/Walk Path, Pool - Indoor, Pool - Outdoor, Tennis Courts
Water Access N
Accessibility Other
Attached Garage 2
Total Parking Spaces 2
Garage Y
Building
Story 2
Foundation Permanent
Sewer Public Sewer
Water Public
Architectural Style Bungalow
Level or Stories 2
Additional Building Above Grade, Below Grade
Structure Type 9'+ Ceilings,Cathedral Ceilings
New Construction N
Schools
School District Harford County Public Schools
Others
HOA Fee Include Lawn Maintenance,Pool(s),Recreation Facility,Snow Removal,Trash
Senior Community No
Tax ID 1306397632
Ownership Fee Simple
SqFt Source Assessor
Special Listing Condition Standard
Read Less
Want to know what your home might be worth? Contact us for a FREE valuation!

Our team is ready to help you sell your home for the highest possible price ASAP

Bought with Vivian M Miner • Berkshire Hathaway HomeServices PenFed Realty




