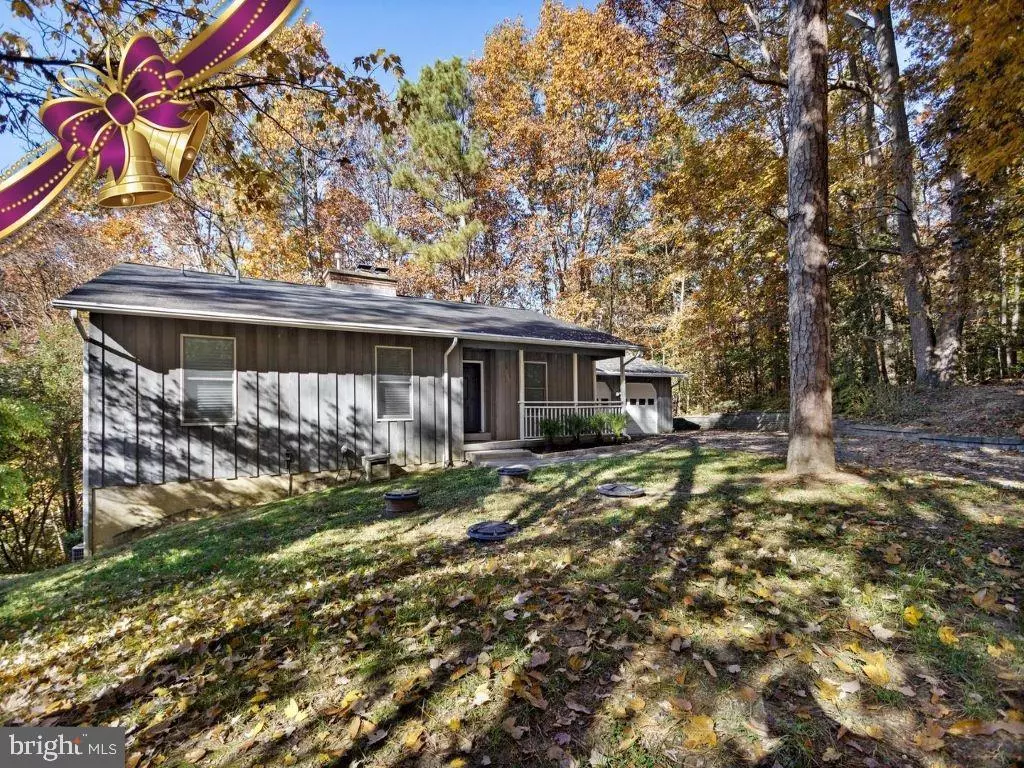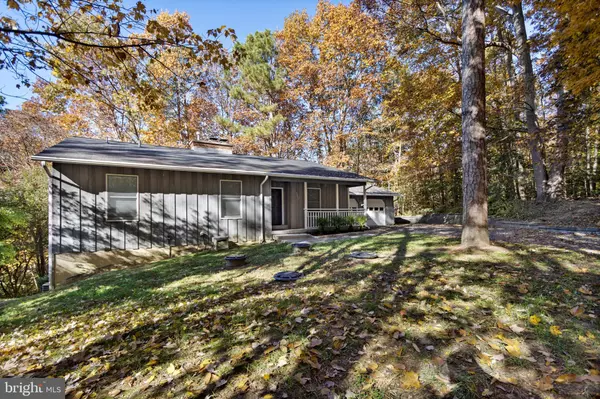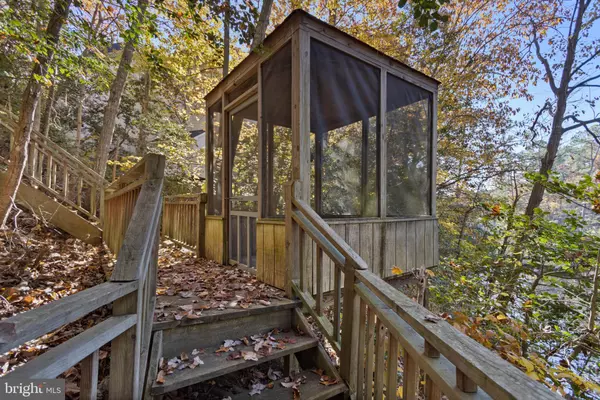$413,000
$399,900
3.3%For more information regarding the value of a property, please contact us for a free consultation.
173 BROOKS COVE DR Lusby, MD 20657
3 Beds
4 Baths
3,048 SqFt
Key Details
Sold Price $413,000
Property Type Single Family Home
Sub Type Detached
Listing Status Sold
Purchase Type For Sale
Square Footage 3,048 sqft
Price per Sqft $135
Subdivision The Soundings
MLS Listing ID MDCA179756
Sold Date 12/29/20
Style Contemporary,Ranch/Rambler
Bedrooms 3
Full Baths 3
Half Baths 1
HOA Y/N Y
Abv Grd Liv Area 1,648
Originating Board BRIGHT
Year Built 1990
Annual Tax Amount $4,740
Tax Year 2020
Lot Size 0.410 Acres
Acres 0.41
Property Description
WATERFRONT ON BROOKS COVE-MILL CREEK. Enjoy this quiet retreat in Southern Calvert County, just moments from Solomons Island by land or by sea! Contemporary waterfront rambler on just under half an acre nestled in a private setting. Live entirely on the main level with plenty of outdoor spaces established with an incredible deck on the waterside, a very unique screened room near the cove, and a private pier for power boating, kayaking, SUPs. The substantial brick fireplace on main level + wood stove in basement are perfect for the cooler months. The main level space plan offers a breakfast area off of the kitchen, a huge area with vaulted ceilings for living-dining, with a strong connection to the deck across the entire water side of the home. The lower level is beautifully finished with a second family room-rec area, in-home office, gym or bedroom. You have an easy walkout to the pier stairs plus a full bath, a wet bar and storage area! Enjoy a large attached garage and make a plan for how the abundant finished space will work for you!
Location
State MD
County Calvert
Zoning R
Direction East
Rooms
Other Rooms Dining Room, Primary Bedroom, Kitchen, Family Room, Foyer, Storage Room, Bathroom 3, Primary Bathroom, Full Bath
Basement Connecting Stairway, Interior Access, Outside Entrance, Partially Finished, Rear Entrance, Space For Rooms, Walkout Level
Main Level Bedrooms 3
Interior
Interior Features Carpet, Ceiling Fan(s), Combination Dining/Living, Entry Level Bedroom, Kitchen - Eat-In, Wet/Dry Bar, Wood Stove
Hot Water Electric
Heating Heat Pump(s)
Cooling Ceiling Fan(s), Central A/C
Flooring Carpet, Slate, Vinyl
Fireplaces Number 1
Fireplaces Type Wood, Brick
Equipment Built-In Range, Dishwasher, Refrigerator, Water Heater
Furnishings No
Fireplace Y
Appliance Built-In Range, Dishwasher, Refrigerator, Water Heater
Heat Source Electric
Laundry Main Floor
Exterior
Exterior Feature Deck(s), Screened
Parking Features Garage - Front Entry, Inside Access
Garage Spaces 2.0
Utilities Available Electric Available, Cable TV Available
Waterfront Description Private Dock Site
Water Access Y
Water Access Desc Canoe/Kayak,Private Access
View Creek/Stream, Trees/Woods
Roof Type Asphalt
Accessibility None, Entry Slope <1'
Porch Deck(s), Screened
Attached Garage 2
Total Parking Spaces 2
Garage Y
Building
Lot Description Backs to Trees, No Thru Street, Premium, Private, PUD, Stream/Creek
Story 2
Sewer Holding Tank
Water Private, Well
Architectural Style Contemporary, Ranch/Rambler
Level or Stories 2
Additional Building Above Grade, Below Grade
Structure Type Dry Wall,Vaulted Ceilings
New Construction N
Schools
Elementary Schools Dowell
Middle Schools Mill Creek
High Schools Patuxent
School District Calvert County Public Schools
Others
Pets Allowed N
Senior Community No
Tax ID 0501051725
Ownership Fee Simple
SqFt Source Assessor
Security Features Security System,Smoke Detector
Acceptable Financing Cash, Conventional
Horse Property N
Listing Terms Cash, Conventional
Financing Cash,Conventional
Special Listing Condition Standard
Read Less
Want to know what your home might be worth? Contact us for a FREE valuation!

Our team is ready to help you sell your home for the highest possible price ASAP

Bought with Sandra Patterson • Taylor Properties





