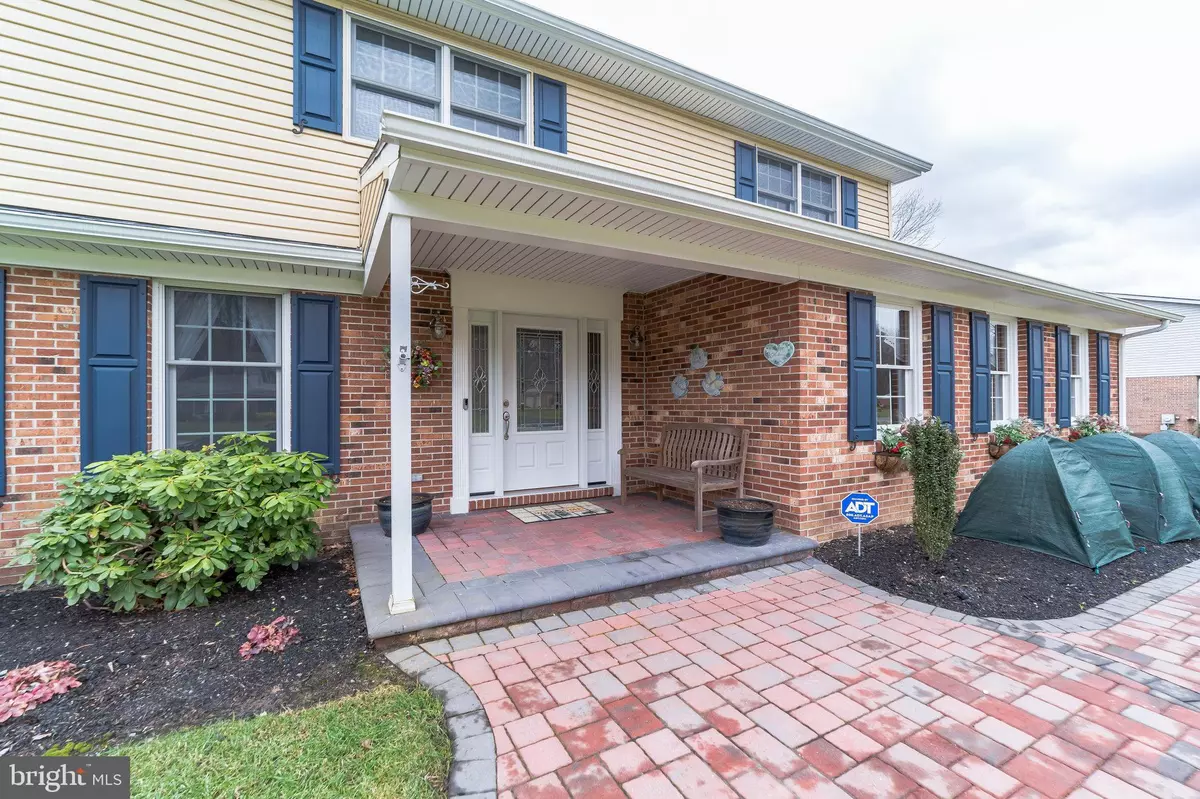$415,000
$415,000
For more information regarding the value of a property, please contact us for a free consultation.
107 LORETTA LN Bear, DE 19701
4 Beds
3 Baths
2,475 SqFt
Key Details
Sold Price $415,000
Property Type Single Family Home
Sub Type Detached
Listing Status Sold
Purchase Type For Sale
Square Footage 2,475 sqft
Price per Sqft $167
Subdivision Caravel Farms
MLS Listing ID DENC518682
Sold Date 03/12/21
Style Colonial
Bedrooms 4
Full Baths 2
Half Baths 1
HOA Fees $4/ann
HOA Y/N Y
Abv Grd Liv Area 2,475
Originating Board BRIGHT
Year Built 1987
Annual Tax Amount $4,227
Tax Year 2020
Lot Size 0.500 Acres
Acres 0.5
Lot Dimensions 131.60 x 176.20
Property Description
Available for showing Saturday 2/6/2021! Immaculately maintained RC Peoples built home in popular Caravel Farms! Pride of ownership shines throughout this spacious and updated 4 bedroom, 2.5 bath home with a turned 2 car attached garage. You will pull into the new asphalt driveway and immediately notice the pristine landscaping, the newer roof and insulated siding(2016), extensive paver walkways and rear patio. Upon entering from your covered front porch into your slate foyer you will have your large, bright living room with gleaming hardwood floors to your left. Through the living room is an inviting dining room with ample room for entertaining. The recently remodeled kitchen and family room are next with all new cabinets, appliances, large island, finished floors, fireplace and French style doors to the bright and sunny 3 season room that offers lots of extra living space! The upstairs boasts a main bedroom with more finished hardwood floors, a private bath and walk in closet! There are 3 additional generously sized bedrooms all with hardwood floors and another full bath also on this level. Don't wait to see this one! “Special Financing Incentives available on this property from SIRVA Mortgage.
Location
State DE
County New Castle
Area Newark/Glasgow (30905)
Zoning NC21
Rooms
Other Rooms Living Room, Dining Room, Primary Bedroom, Bedroom 2, Bedroom 3, Bedroom 4, Kitchen, Family Room, Sun/Florida Room
Basement Full
Interior
Hot Water Electric
Heating Forced Air
Cooling Central A/C
Fireplaces Number 1
Heat Source Oil
Exterior
Parking Features Garage - Side Entry
Garage Spaces 2.0
Water Access N
Accessibility None
Attached Garage 2
Total Parking Spaces 2
Garage Y
Building
Story 2
Sewer Public Sewer
Water Public
Architectural Style Colonial
Level or Stories 2
Additional Building Above Grade, Below Grade
New Construction N
Schools
School District Christina
Others
Senior Community No
Tax ID 11-027.00-140
Ownership Fee Simple
SqFt Source Assessor
Special Listing Condition Standard
Read Less
Want to know what your home might be worth? Contact us for a FREE valuation!

Our team is ready to help you sell your home for the highest possible price ASAP

Bought with Junie Seward • RE/MAX Associates - Newark





