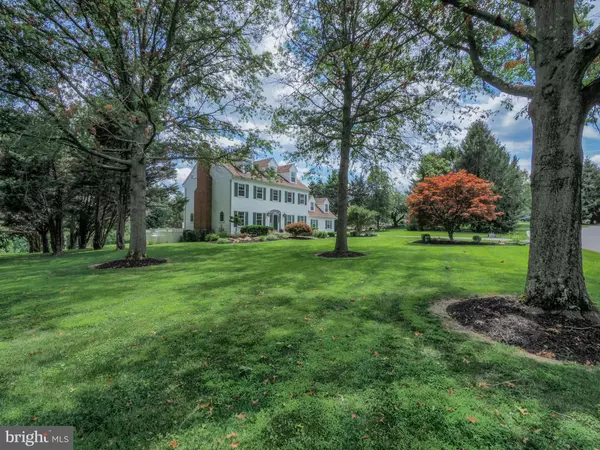$715,000
$725,000
1.4%For more information regarding the value of a property, please contact us for a free consultation.
7021 BRENTWOOD DR Marriottsville, MD 21104
6 Beds
5 Baths
4,492 SqFt
Key Details
Sold Price $715,000
Property Type Single Family Home
Sub Type Detached
Listing Status Sold
Purchase Type For Sale
Square Footage 4,492 sqft
Price per Sqft $159
Subdivision Stratton Woods
MLS Listing ID MDCR205286
Sold Date 08/31/21
Style Colonial,Transitional
Bedrooms 6
Full Baths 3
Half Baths 2
HOA Fees $66/qua
HOA Y/N Y
Abv Grd Liv Area 3,468
Originating Board BRIGHT
Year Built 1986
Annual Tax Amount $6,250
Tax Year 2020
Lot Size 2.860 Acres
Acres 2.86
Property Description
Think Manicured Grounds with swimming pool, open lawn, stately trees, and a short walk to the County Parkland. Think Stunning Home with four finished levels of elegantly trimmed walls comprised of multiple layers of wood mouldings. Large spacious rooms; fireplaces built with brick; hardwood flooring that compliments the wood beamed ceiling; a secluded room that speaks of studio, solitude, or game room; a finished lower level that has endless possibilities for work or play; a finished fourth level that has the makings for a perfect en suite hang out; a mud room where everyday clutter and necessities are hidden from entertainment areas; and a kitchen with food preparation and serving areas for the largest of gatherings. Located in a neighborhood with homes sited on large lots clustered in the middle of scenic farm land yet conveniently positioned to shopping and travel. Make this home your next Move!! WELCOME HOME!
Location
State MD
County Carroll
Zoning RESIDENTIAL 010
Rooms
Other Rooms Living Room, Dining Room, Primary Bedroom, Bedroom 2, Bedroom 3, Bedroom 4, Bedroom 5, Kitchen, Game Room, Family Room, Foyer, Breakfast Room, Exercise Room, Laundry, Mud Room, Office, Storage Room, Utility Room, Bedroom 6, Primary Bathroom, Full Bath, Half Bath
Basement Full, Heated, Improved, Interior Access, Outside Entrance, Sump Pump
Interior
Interior Features Additional Stairway, Breakfast Area, Built-Ins, Butlers Pantry, Carpet, Ceiling Fan(s), Central Vacuum, Chair Railings, Crown Moldings, Dining Area, Exposed Beams, Family Room Off Kitchen, Formal/Separate Dining Room, Kitchen - Eat-In, Kitchen - Gourmet, Pantry, Primary Bath(s), Recessed Lighting, Soaking Tub, Stall Shower, Tub Shower, Studio, Upgraded Countertops, Walk-in Closet(s), Wood Floors, Skylight(s), Wainscotting
Hot Water Electric
Heating Heat Pump(s), Forced Air, Zoned
Cooling Ceiling Fan(s), Central A/C, Zoned
Flooring Carpet, Ceramic Tile, Hardwood, Tile/Brick, Concrete
Fireplaces Number 2
Fireplaces Type Brick, Corner, Fireplace - Glass Doors, Gas/Propane, Mantel(s)
Equipment Built-In Microwave, Central Vacuum, Cooktop - Down Draft, Dishwasher, Dryer, Exhaust Fan, Extra Refrigerator/Freezer, Oven - Double, Oven - Self Cleaning, Oven - Wall, Refrigerator, Washer, Water Heater, Humidifier, Air Cleaner
Fireplace Y
Window Features Double Pane,Screens,Replacement,Vinyl Clad,Skylights,Sliding
Appliance Built-In Microwave, Central Vacuum, Cooktop - Down Draft, Dishwasher, Dryer, Exhaust Fan, Extra Refrigerator/Freezer, Oven - Double, Oven - Self Cleaning, Oven - Wall, Refrigerator, Washer, Water Heater, Humidifier, Air Cleaner
Heat Source Electric, Propane - Owned, Solar
Laundry Dryer In Unit, Has Laundry, Main Floor, Washer In Unit
Exterior
Exterior Feature Deck(s), Patio(s)
Parking Features Garage Door Opener, Inside Access, Oversized
Garage Spaces 10.0
Fence Vinyl
Pool Gunite, Fenced, Filtered
Utilities Available Cable TV, Propane
Water Access N
View Garden/Lawn
Roof Type Architectural Shingle,Fiberglass,Shingle
Accessibility None
Porch Deck(s), Patio(s)
Road Frontage Private, Road Maintenance Agreement
Attached Garage 2
Total Parking Spaces 10
Garage Y
Building
Lot Description Backs - Open Common Area, Backs - Parkland, Backs to Trees, Cleared, Front Yard, Landscaping, Open, Rear Yard, SideYard(s)
Story 4
Foundation Active Radon Mitigation
Sewer Septic Exists
Water Well
Architectural Style Colonial, Transitional
Level or Stories 4
Additional Building Above Grade, Below Grade
Structure Type 9'+ Ceilings,Dry Wall,Beamed Ceilings
New Construction N
Schools
Elementary Schools Freedom District
Middle Schools Oklahoma Road
High Schools Liberty
School District Carroll County Public Schools
Others
HOA Fee Include Common Area Maintenance,Road Maintenance,Snow Removal
Senior Community No
Tax ID 0705057906
Ownership Fee Simple
SqFt Source Assessor
Security Features Smoke Detector
Acceptable Financing Cash, Conventional, FHA, VA
Listing Terms Cash, Conventional, FHA, VA
Financing Cash,Conventional,FHA,VA
Special Listing Condition Standard
Read Less
Want to know what your home might be worth? Contact us for a FREE valuation!

Our team is ready to help you sell your home for the highest possible price ASAP

Bought with Kasey Wootton • Real Estate Teams, LLC




