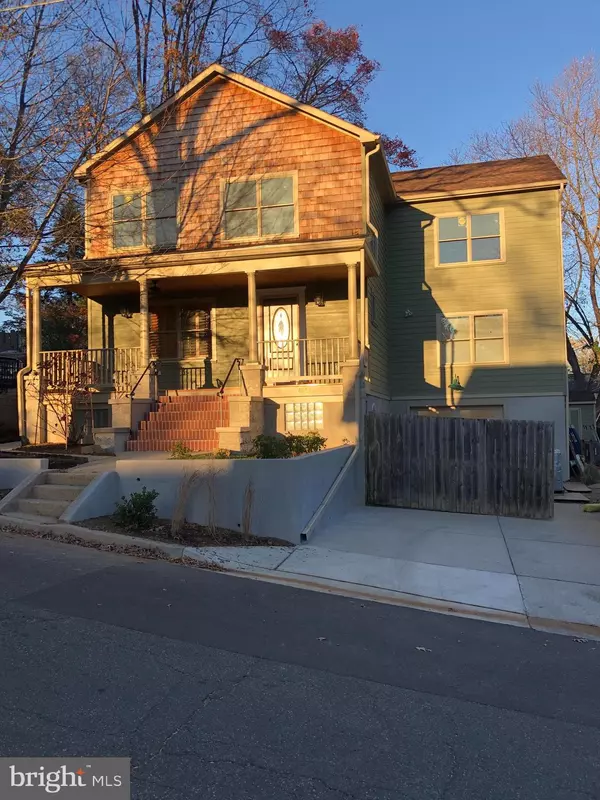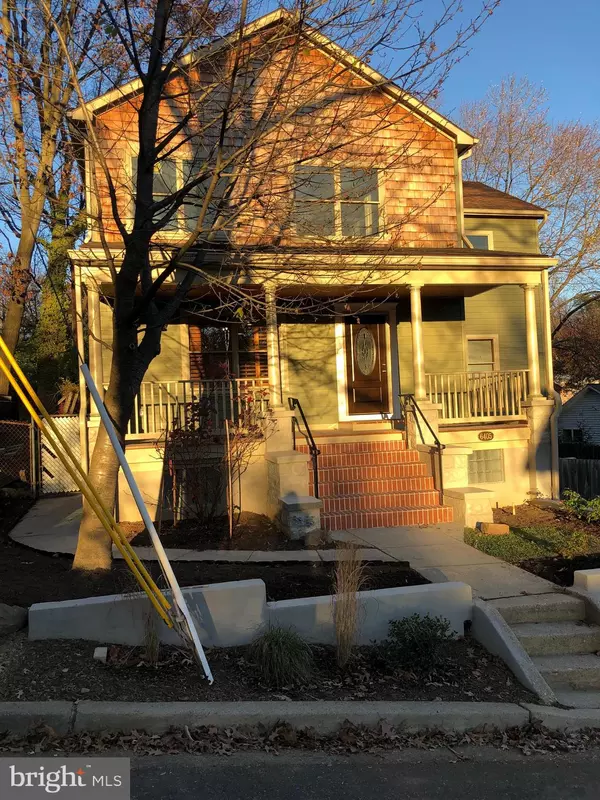$995,000
$975,000
2.1%For more information regarding the value of a property, please contact us for a free consultation.
6405 ALLEGHENY AVE Takoma Park, MD 20912
4 Beds
4 Baths
2,660 SqFt
Key Details
Sold Price $995,000
Property Type Single Family Home
Sub Type Detached
Listing Status Sold
Purchase Type For Sale
Square Footage 2,660 sqft
Price per Sqft $374
Subdivision Takoma Park
MLS Listing ID MDMC736376
Sold Date 03/18/21
Style Craftsman
Bedrooms 4
Full Baths 3
Half Baths 1
HOA Y/N N
Abv Grd Liv Area 2,560
Originating Board BRIGHT
Year Built 2020
Annual Tax Amount $5,125
Tax Year 2021
Lot Size 6,001 Sqft
Acres 0.14
Property Description
Welcome to the best of the old and the new in this exciting new offering with styling cues in the Takoma Park tradition and just a block from the District of Columbia in the City of Takoma Park and just 1.1 miles from Takoma Metro Station. The house was totally rebuilt over a previous home foundation with only a small part of that remaining (tax record shows new in 2020). With the modern open floor plan, today's buyers prefer, the granite countertop kitchen features hickory wood cabinets including 2 "Lazy Susans" with stainless appliances and a 2nd beverage under-counter refrigerator. There's a super Breakfast area with sliding doors to the rear deck and beside a kitchen stool counter for informal lunch with intimate friends & family. The large and bright Family room off of the kitchen area offers a built-in shelving/entertainment center. The gleaming white oak prefinished hardwood floors throughout the main level are a joy to behold. Enjoy a gas log fireplace in the Living Room with a wall of built-in shelving for showing those collections you always needed a home for. Notice the wood matching shutters and the large dining area with plenty of space for a huge table gathering at holiday time! If you inspect closely you will find great craftsmanship throughout the home. Note the 42-inch wide staircase for more room with a red pine wood surface and the foyer diamond shape window! Upstairs 3 well-sized bedrooms, a laundry room, a hall bathroom with a 5.5 foot Kohler tub, and a large owner's suite with 2 walk-in closets, a large bathroom with whirlpool tub and large shower and separate toilet area with an added bidet. The private rear deck off the owner suite is a place for special private moments. For energy saving the 2 zoned heating and cooling is an essential feature, while the insulation is R-20 spray foam (open-cell foam) in the walls and R38 in the attic roof. If you love your car it will love the oversized (22 x 16) attached 1 car garage with R-20 spray foam insulation & 9-foot wide x 7-foot high door. There are up to 5 parking spaces in the concrete driveway in front too! It also has a separate heater, a dedicated 220-volt outlet, and a built-in workbench. There's a separate door at the rear of the garage. You will love the Old fashioned front porch (notice the copper trim) and an amazing two levels of decks at the rear - great spaces for group gatherings & private moments. The basement has a full bathroom with the rest unfinished awaiting buyers' touch and there's a walkout to the front side with a mud-room and a multi-purpose heated room at the front with a window. Aluminum clad wood Pella windows are featured throughout. There are concealed sprinkler heads on main and upper levels - much less intrusive yet a great safety feature. Economical gas heating (main level & basement - electric heat pump on upper level) & cooling with electric heat pump and 2 zoned cooling/heating. The exterior siding is new, Highline, LP Smart Side, pre-painted at the factory for better and longer wear. You are a short stroll from Spring Park, Metro, the Farmer's Market, and the restaurants and shops of Historic Takoma! The dream home you always wanted is welcoming you with open porches & cozy warmth! A fabulous blend of old Craftsman style with space and updates today's busy home life demand. Not to be missed! Interactive Floor Plan Tour: https://www.realtourinc.com/1026373#floor 3-D Matterport Tour: https://www.realtourinc.com/tours/1026373#matter
Location
State MD
County Montgomery
Zoning R60
Direction Southwest
Rooms
Other Rooms Living Room, Dining Room, Bedroom 2, Bedroom 3, Bedroom 4, Kitchen, Family Room, Den, Basement, Bedroom 1, Mud Room, Storage Room, Bathroom 1, Bathroom 2
Basement Connecting Stairway, Outside Entrance, Full, Heated, Interior Access, Poured Concrete, Side Entrance, Space For Rooms, Windows, Workshop
Interior
Interior Features Dining Area, Kitchen - Table Space, Attic, Built-Ins, Carpet, Floor Plan - Open, Kitchen - Gourmet, Primary Bath(s), Walk-in Closet(s), Window Treatments, Wood Floors
Hot Water Natural Gas
Heating Forced Air
Cooling Central A/C, Heat Pump(s), Zoned
Flooring Carpet, Hardwood
Fireplaces Number 1
Fireplaces Type Gas/Propane, Screen
Equipment Dishwasher, Disposal, Dryer, Exhaust Fan, Freezer, Oven/Range - Gas, Refrigerator, Stove, Washer
Furnishings No
Fireplace Y
Window Features Insulated,Screens,Double Pane,Wood Frame
Appliance Dishwasher, Disposal, Dryer, Exhaust Fan, Freezer, Oven/Range - Gas, Refrigerator, Stove, Washer
Heat Source Natural Gas, Electric
Laundry Upper Floor
Exterior
Exterior Feature Balcony, Deck(s), Patio(s)
Parking Features Garage - Front Entry, Inside Access
Garage Spaces 2.0
Fence Partially
Utilities Available Cable TV Available, Electric Available, Multiple Phone Lines, Natural Gas Available, Sewer Available, Water Available
Water Access N
View Garden/Lawn, Street
Roof Type Asphalt
Street Surface Paved
Accessibility None
Porch Balcony, Deck(s), Patio(s)
Road Frontage City/County
Attached Garage 1
Total Parking Spaces 2
Garage Y
Building
Lot Description Cleared
Story 3
Foundation Concrete Perimeter, Slab
Sewer Public Sewer
Water Public
Architectural Style Craftsman
Level or Stories 3
Additional Building Above Grade, Below Grade
Structure Type Dry Wall
New Construction N
Schools
Elementary Schools Takoma Park
Middle Schools Takoma Park
High Schools Montgomery Blair
School District Montgomery County Public Schools
Others
Senior Community No
Tax ID 161303170416
Ownership Fee Simple
SqFt Source Assessor
Security Features Main Entrance Lock,Smoke Detector
Acceptable Financing Conventional, FHA, VA
Horse Property N
Listing Terms Conventional, FHA, VA
Financing Conventional,FHA,VA
Special Listing Condition Standard
Read Less
Want to know what your home might be worth? Contact us for a FREE valuation!

Our team is ready to help you sell your home for the highest possible price ASAP

Bought with Brett Alan Rubin • Long & Foster Real Estate, Inc.




