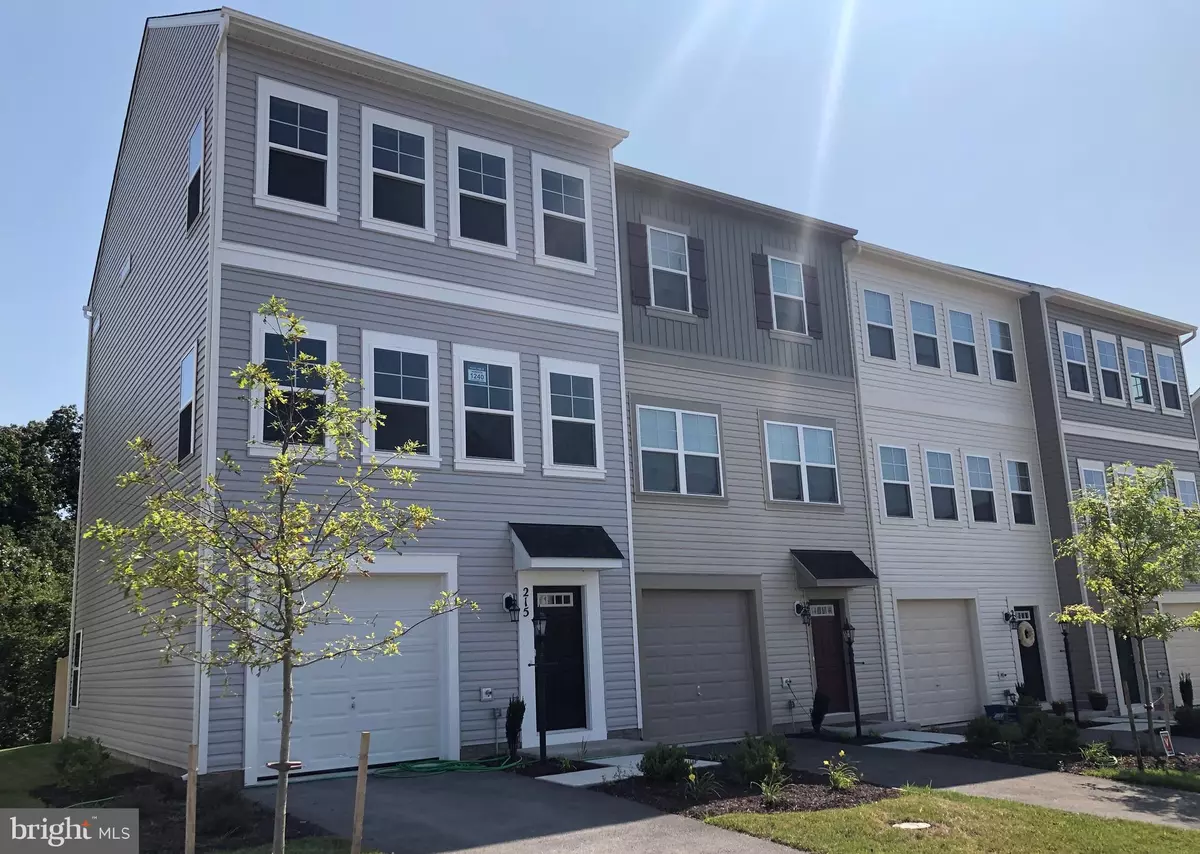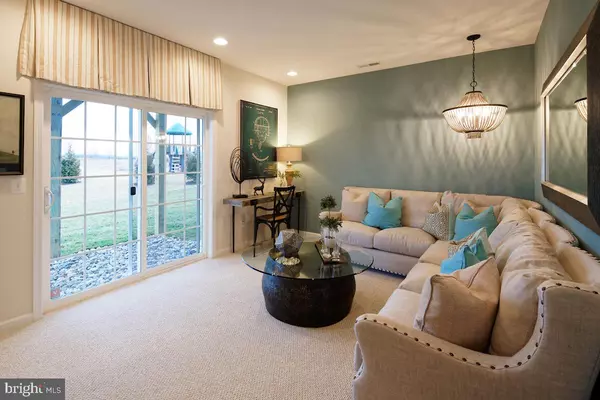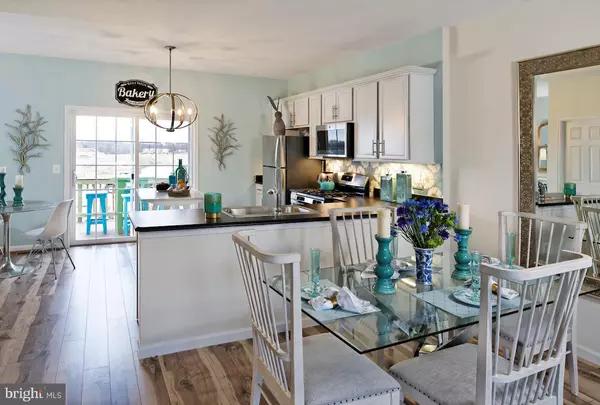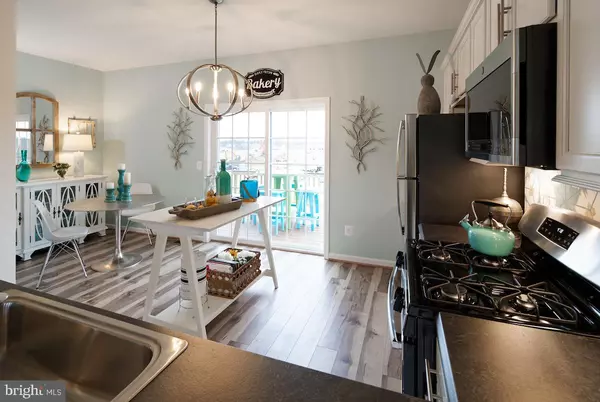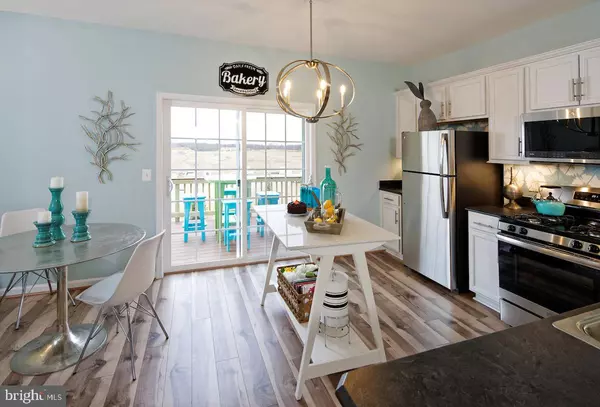$352,000
$356,690
1.3%For more information regarding the value of a property, please contact us for a free consultation.
258 NORLAND KNOLL DR Stephenson, VA 22656
3 Beds
4 Baths
2,080 SqFt
Key Details
Sold Price $352,000
Property Type Townhouse
Sub Type End of Row/Townhouse
Listing Status Sold
Purchase Type For Sale
Square Footage 2,080 sqft
Price per Sqft $169
Subdivision Snowden Bridge
MLS Listing ID VAFV2001352
Sold Date 11/30/21
Style Craftsman
Bedrooms 3
Full Baths 2
Half Baths 2
HOA Fees $142/mo
HOA Y/N Y
Abv Grd Liv Area 2,080
Originating Board BRIGHT
Year Built 2021
Tax Year 2021
Lot Size 2,000 Sqft
Acres 0.05
Property Description
New End Unit Skyline will be ready for year end move in! 1 Car Garage, The new Skyline townhome design perfectly combines all of the style, flexibility, and personality you could ever want in your dream home. The heart of the home is the main level where the kitchen, dining room and living room flow together in an open concept design. Stainless Steel Appliances plus your choice of cabinets and counters. The upper level features an owner's suite, two secondary bedrooms, and a full bathroom. The lower level is finished with a rec room and half bath. Community with amenities including swimming pool, indoor sports facility, trails, picnic areas and more! Closing assistance available. Photos similar while construction is completed
Location
State VA
County Frederick
Zoning RES
Rooms
Basement Full, Fully Finished
Interior
Interior Features Attic, Combination Dining/Living, Primary Bath(s), Floor Plan - Open
Hot Water Natural Gas
Heating Forced Air
Cooling Central A/C
Equipment Washer/Dryer Hookups Only, Dishwasher, Disposal, Icemaker, Range Hood, Refrigerator, Oven/Range - Electric
Fireplace N
Window Features Low-E
Appliance Washer/Dryer Hookups Only, Dishwasher, Disposal, Icemaker, Range Hood, Refrigerator, Oven/Range - Electric
Heat Source Natural Gas
Exterior
Parking Features Garage - Front Entry
Garage Spaces 1.0
Amenities Available Basketball Courts, Bike Trail, Club House, Common Grounds, Community Center, Jog/Walk Path, Picnic Area, Pool - Outdoor, Recreational Center, Tennis - Indoor, Tot Lots/Playground, Volleyball Courts
Water Access N
Roof Type Fiberglass
Accessibility None
Attached Garage 1
Total Parking Spaces 1
Garage Y
Building
Story 3
Sewer Public Sewer
Water Public
Architectural Style Craftsman
Level or Stories 3
Additional Building Above Grade
Structure Type 9'+ Ceilings,Dry Wall
New Construction Y
Schools
Elementary Schools Stonewall
High Schools James Wood
School District Frederick County Public Schools
Others
HOA Fee Include Common Area Maintenance,Snow Removal,Trash
Senior Community No
Tax ID TEMP
Ownership Fee Simple
SqFt Source Estimated
Security Features Smoke Detector
Special Listing Condition Standard
Read Less
Want to know what your home might be worth? Contact us for a FREE valuation!

Our team is ready to help you sell your home for the highest possible price ASAP

Bought with Noe Villatoro • Samson Properties
