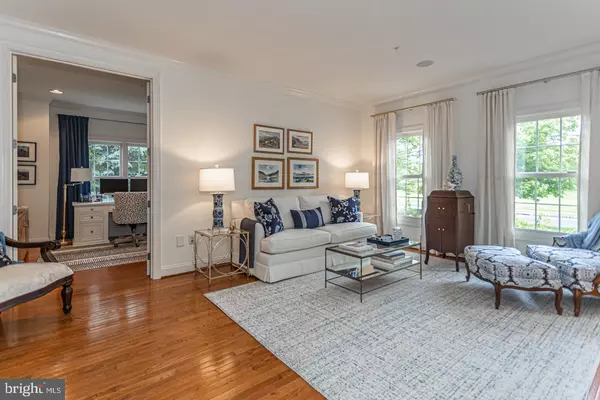$1,050,000
$998,500
5.2%For more information regarding the value of a property, please contact us for a free consultation.
2310 APRIL DR Jamison, PA 18929
5 Beds
5 Baths
6,097 SqFt
Key Details
Sold Price $1,050,000
Property Type Single Family Home
Sub Type Detached
Listing Status Sold
Purchase Type For Sale
Square Footage 6,097 sqft
Price per Sqft $172
Subdivision Ridings Of Warwick
MLS Listing ID PABU529620
Sold Date 08/25/21
Style Other
Bedrooms 5
Full Baths 4
Half Baths 1
HOA Y/N N
Abv Grd Liv Area 4,597
Originating Board BRIGHT
Year Built 2007
Annual Tax Amount $13,459
Tax Year 2020
Lot Size 0.694 Acres
Acres 0.69
Lot Dimensions 125.00 x 242.00
Property Description
Stunning with neutral move-in ready interior, this beautifully designed stately brick front Colonial is perfectly situated on a prime tree-lined lot within the Ridings of Warwick, a small distinctive community of estate homes within Warwick Township. Offering a private park-like setting and nearby walking trail this 2-story home captures your attention immediately with its exterior accents including prominent dental molding, eye-catching wood spindle terrace above entry, windows topped with semicircular wood fan detail and meticulously manicured landscape. Attractive design features throughout and countless spacious rooms make this 5-bedroom, 4.5 bath inviting and comforting for that sought-after family living homestead. The entry with its beautiful Travertine stone tile flooring is bright and open and entices you to continue to explore the rest of what the home has to offer such as the relaxing Living Room, a cleverly tucked away work-friendly Study which offers privacy, formal Dining Room with its extensive trim work and a fitting half bath. The sunken Gathering Room is defined by its resort-like Plantation shutters and stunning limestone surround gas fireplace and flows into a sizeable Kitchen highlighting a large granite center island, custom Century cabinetry, expanded serving area with wine fridge and walk-out deck allowing for easy entertaining while displaying an open floor concept. The laundry room is situated close to the garage entrance and is outfitted with cabinetry and a sink. Take the rear staircase off the kitchen or use the curved staircase in the front of this home where 5 bedrooms await. You will find that the upper level is just as striking and includes a nicely sized Master Suite adorn with a tray ceiling, triple window overlooking the serene landscape, 2 walk-in closets, sun-filled full bath with soaking tub and walk-in shower and enjoyable airy sitting room. Completing this level are two roomy bedrooms sharing a Jack and Jill bath, a cozy Princess Suite with a convenient full bath and a fifth bonus bedroom. The exceptional workmanship of the finished lower level with its stylish stamped concrete floors, amazing wet bar with wine fridge featuring upgraded cabinetry, granite countertops and seating allows you to feel like youre in a unique living space all its own. Accessed by a glass paned door off the entry, this much desired space to entertain family and friends also includes recreational areas and offers a full bath with subway tile, TV viewing area with comfortable seating area and a stacked stone gas fireplace surrounded by custom built-ins, an exercise room and much needed additional storage space. A nearby sliding glass door gives access to the backyard from the basement which leads to a soothing hot tub on an expansive EP Henry paved patio. Some of the other features are the outdoor shed for storage, 3-car garage, central house vacuum, electric blinds in the kitchen, 9-foot ceilings, hardwood flooring on main level, whole house generator and sound system. All this and more in the highly desired Central Bucks School District!
Location
State PA
County Bucks
Area Warwick Twp (10151)
Zoning RA
Rooms
Basement Full, Fully Finished, Improved, Interior Access, Outside Entrance, Walkout Level, Windows
Interior
Interior Features Additional Stairway, Attic, Bar, Breakfast Area, Built-Ins, Butlers Pantry, Carpet, Central Vacuum, Combination Kitchen/Dining, Combination Dining/Living, Crown Moldings, Curved Staircase, Dining Area, Family Room Off Kitchen, Floor Plan - Open, Formal/Separate Dining Room, Kitchen - Eat-In, Kitchen - Gourmet, Kitchen - Island, Kitchen - Table Space, Pantry, Primary Bath(s), Recessed Lighting, Skylight(s), Soaking Tub, Sprinkler System, Upgraded Countertops, Wainscotting, Walk-in Closet(s), Wet/Dry Bar, WhirlPool/HotTub, Wine Storage, Wood Floors
Hot Water Natural Gas
Heating Forced Air
Cooling Central A/C
Fireplaces Number 2
Fireplaces Type Gas/Propane
Fireplace Y
Heat Source Natural Gas
Laundry Main Floor
Exterior
Exterior Feature Deck(s), Patio(s)
Parking Features Garage - Side Entry, Inside Access
Garage Spaces 3.0
Water Access N
View Garden/Lawn, Trees/Woods
Accessibility None
Porch Deck(s), Patio(s)
Attached Garage 3
Total Parking Spaces 3
Garage Y
Building
Story 2
Sewer Public Sewer
Water Public
Architectural Style Other
Level or Stories 2
Additional Building Above Grade, Below Grade
New Construction N
Schools
School District Central Bucks
Others
Senior Community No
Tax ID 51-017-049
Ownership Fee Simple
SqFt Source Assessor
Special Listing Condition Standard
Read Less
Want to know what your home might be worth? Contact us for a FREE valuation!

Our team is ready to help you sell your home for the highest possible price ASAP

Bought with Janice L. Robinson • Long & Foster Real Estate, Inc.




