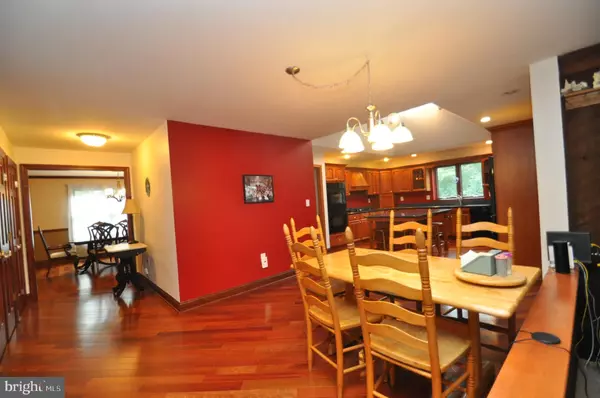$575,000
$599,900
4.2%For more information regarding the value of a property, please contact us for a free consultation.
5 TULIP TREE DR Burlington Township, NJ 08016
4 Beds
5 Baths
4,431 SqFt
Key Details
Sold Price $575,000
Property Type Single Family Home
Sub Type Detached
Listing Status Sold
Purchase Type For Sale
Square Footage 4,431 sqft
Price per Sqft $129
Subdivision Dogwood Estates
MLS Listing ID NJBL356804
Sold Date 08/07/20
Style Dutch,Colonial
Bedrooms 4
Full Baths 3
Half Baths 2
HOA Y/N N
Abv Grd Liv Area 4,431
Originating Board BRIGHT
Year Built 1979
Annual Tax Amount $15,996
Tax Year 2019
Lot Size 4.940 Acres
Acres 4.94
Lot Dimensions 0.00 x 0.00
Property Description
Back-up offers only. Custom built Colonial with room for everyone is nestled on a cul-de-sac in Burlington Township's Dogwood Estates. Country like setting with easy access to all major roadways. Addition of first floor master bedroom suite and kitchen expansion gives you 2 master bedrooms, one on each level. Great for multi-generational families! For the car enthusiasts, 5 total garages with the completion of the 2+ car detached garage in 2014 (used as a wood working shop). EP Henry paver walkways take you to the inside of this home. First floor office/exercise room, spacious living room, dining room, family room with wet bar and gas fireplace. The heart of any home is the kitchen! Blue pearl granite counters, cherry cabinets,, large center island with seating for 5+, double wall oven, double sink, operating skylight, spacious triple pantry and Brazillian Cherry floors, dining area and open to the family room. First floor master suite is next with walk-in closets, room for king size furniture,bath with stall shower, jetted tub, tile floor and a view to your backyard. The 3 season sunroom with operating skylights is a favorite spot to relax . Upstairs you'll find the second master bedroom suite complete with pocket door to newly updated (2015) master bath with tile floor, large tile shower with bench seating, double vanities and large walk-in closet. 2nd bedroom sits across the back of the home with large walk-in closet. Versatile bedroom space with 1-2 bedrooms across the front of the home (connecting door could be removed), hall bath updated in 2015 with huge linen closet, tile floor, double sinks, tub/shower combo. The recreation/game room features half bath, pool table, projection TV and private outside entrance. Great space for entertaining! The basement can accommodate all your storage or apply your finishing touches as there is a crawl space for storage. 20 X 40 in-ground salt water pool with new liner (2013), back-up generator, shopping size walk-in closets, 2 zone HVAC, 5 bathrooms, 5 garages, almost 5 acres, New 269' Well June 2020, New siding/capping October 2018, multi-generational living space, Pella windows and front doors, privacy and more. Commuters dream location! Minutes from NJTP, 295, Rt.130, trains and buses. North Jersey, NYC and Philadelphia easy commute. Inspections completed, All permits closed, Certifications available, CO received. This home is ready for closing!! You can have it all! Schedule your showing today.
Location
State NJ
County Burlington
Area Burlington Twp (20306)
Zoning R-40
Rooms
Other Rooms Living Room, Dining Room, Primary Bedroom, Bedroom 2, Kitchen, Game Room, Family Room, Basement, Bedroom 1, Sun/Florida Room, Laundry, Office, Primary Bathroom
Basement Partial
Main Level Bedrooms 1
Interior
Interior Features Additional Stairway, Attic/House Fan, Carpet, Ceiling Fan(s), Chair Railings, Crown Moldings, Entry Level Bedroom, Family Room Off Kitchen, Kitchen - Eat-In, Kitchen - Island, Primary Bath(s), Pantry, Recessed Lighting, Skylight(s), Stall Shower, Tub Shower, Upgraded Countertops, Wainscotting, Walk-in Closet(s), Water Treat System, Wet/Dry Bar, Window Treatments, Wood Floors, Other
Hot Water Natural Gas, 60+ Gallon Tank
Cooling Central A/C, Attic Fan, Ceiling Fan(s), Programmable Thermostat
Flooring Hardwood, Ceramic Tile, Carpet
Fireplaces Number 1
Fireplaces Type Brick, Fireplace - Glass Doors, Gas/Propane
Equipment Cooktop, Dishwasher, Humidifier, Icemaker, Microwave, Oven - Double, Oven - Wall
Fireplace Y
Window Features Energy Efficient,Replacement,Screens,Skylights,Wood Frame
Appliance Cooktop, Dishwasher, Humidifier, Icemaker, Microwave, Oven - Double, Oven - Wall
Heat Source Natural Gas
Laundry Main Floor
Exterior
Parking Features Garage - Side Entry, Garage Door Opener, Inside Access, Oversized
Garage Spaces 5.0
Fence Split Rail, Other
Pool In Ground, Saltwater
Water Access N
Accessibility None
Attached Garage 3
Total Parking Spaces 5
Garage Y
Building
Lot Description Backs to Trees, Cul-de-sac, Front Yard, Landscaping, Open, Private, Rear Yard, Subdivision Possible
Story 2
Sewer Septic Exists
Water Well
Architectural Style Dutch, Colonial
Level or Stories 2
Additional Building Above Grade, Below Grade
Structure Type Vaulted Ceilings
New Construction N
Schools
Elementary Schools B. Bernice Young E.S.
Middle Schools Springside M.S.
High Schools Burlington Township H.S.
School District Burlington Township
Others
Pets Allowed Y
Senior Community No
Tax ID 06-00129 02-00003 03
Ownership Fee Simple
SqFt Source Assessor
Acceptable Financing Cash, Conventional, FHA, USDA, VA
Horse Property Y
Listing Terms Cash, Conventional, FHA, USDA, VA
Financing Cash,Conventional,FHA,USDA,VA
Special Listing Condition Standard
Pets Allowed No Pet Restrictions
Read Less
Want to know what your home might be worth? Contact us for a FREE valuation!

Our team is ready to help you sell your home for the highest possible price ASAP

Bought with Ryan E Coddington • Houwzer LLC-Haddonfield




