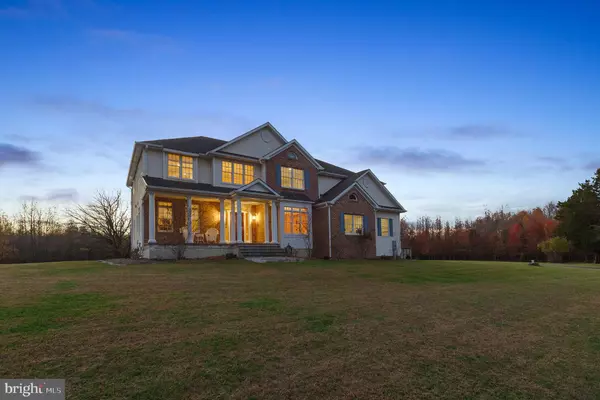$741,000
$745,000
0.5%For more information regarding the value of a property, please contact us for a free consultation.
501 WALTON AVE Mount Laurel, NJ 08054
5 Beds
6 Baths
4,200 SqFt
Key Details
Sold Price $741,000
Property Type Single Family Home
Sub Type Detached
Listing Status Sold
Purchase Type For Sale
Square Footage 4,200 sqft
Price per Sqft $176
Subdivision None Available
MLS Listing ID NJBL386030
Sold Date 06/30/21
Style Colonial,Traditional,Contemporary
Bedrooms 5
Full Baths 5
Half Baths 1
HOA Y/N N
Abv Grd Liv Area 4,200
Originating Board BRIGHT
Year Built 2009
Annual Tax Amount $17,804
Tax Year 2020
Lot Size 0.920 Acres
Acres 0.92
Lot Dimensions 0.00 x 0.00
Property Description
Live the life of luxury in your custom built almost brand new home in Mt. Laurel. This beautiful executive home has all the space you'll ever need, both inside and out, upstairs and down. This phenomenal 5 bedroom, 5.5 bath, 4,200 square foot home is only 11 years old. Pull up to the garage and you'll notice how quiet and private the home really is. If you're looking for seclusion, but also like having easy access to major highways (295 and Turnpike) as well as all the shopping locations that this area has to offer, then this is the home for you. Enter into the foyer area and you'll notice the amount of natural light that this beauty boasts. You'll have an office area off the foyer, and a generously sized dining room, large enough for a 10 foot dining room table. Head into your kitchen and you'll be in love with all the finishes, from the cabinetry, to the appliances, to the granite tops, and so much more. There is also a nicely sized breakfast area which also boasts a ton of natural light. The living room is completely wired for surround sound, has a gas fireplace, chair rails, and vaulted ceilings (18'). There is also a bedroom on this level with a walk-in closet and can be used as an in-law suite if needed. You're going to truly be amazed by the finishes in this wonderful home. You have a full bath on every level of the home. Head upstairs and you have 4 additional bedrooms, with the primary bedroom featuring vaulted tray ceilings, a walk-in closet, and a huge primary bathroom with separate tub/shower. The 3 other bedrooms are all generously sized as well! Head down into the basement and you'll notice the large finished area, with sliding doors to the backyard, as well as a possible wine cellar. Out back you have an area that's already fenced in, but there is almost 1 acre of land, is very private, and you may even see some deer. It's really a peaceful backyard, and is a great way to just relax. You really need to see this home to truly appreciate the privacy, natural light, and all the unbelievable finishes that make this home the knockout that it is! Don't hesitate, make an appointment today!
Location
State NJ
County Burlington
Area Mount Laurel Twp (20324)
Zoning RES
Rooms
Other Rooms Living Room, Dining Room, Primary Bedroom, Bedroom 2, Bedroom 3, Bedroom 4, Bedroom 5, Kitchen, Foyer, Sun/Florida Room, Great Room, Office, Bonus Room
Basement Daylight, Full, Drainage System, Full, Partially Finished, Front Entrance, Sump Pump, Windows, Poured Concrete, Outside Entrance
Main Level Bedrooms 1
Interior
Interior Features Attic, Breakfast Area, Built-Ins, Carpet, Ceiling Fan(s), Central Vacuum, Chair Railings, Crown Moldings, Dining Area, Combination Kitchen/Dining, Entry Level Bedroom, Family Room Off Kitchen, Floor Plan - Open, Intercom, Kitchen - Gourmet, Pantry, Soaking Tub, Sprinkler System, Store/Office, Upgraded Countertops, Walk-in Closet(s), Water Treat System, Window Treatments
Hot Water Natural Gas
Heating Forced Air, Central
Cooling Central A/C, Ceiling Fan(s)
Flooring Hardwood, Carpet, Tile/Brick
Fireplaces Type Gas/Propane
Equipment Built-In Microwave, Built-In Range, Central Vacuum, Dishwasher, Disposal, Dryer, Microwave, Intercom, Oven - Self Cleaning, Oven/Range - Gas, Refrigerator, Washer, Water Heater - High-Efficiency
Fireplace Y
Window Features Sliding
Appliance Built-In Microwave, Built-In Range, Central Vacuum, Dishwasher, Disposal, Dryer, Microwave, Intercom, Oven - Self Cleaning, Oven/Range - Gas, Refrigerator, Washer, Water Heater - High-Efficiency
Heat Source Propane - Owned
Exterior
Exterior Feature Porch(es)
Parking Features Garage - Side Entry, Garage Door Opener, Inside Access
Garage Spaces 8.0
Fence Partially
Utilities Available Cable TV, Phone, Propane, Under Ground
Water Access N
View Trees/Woods
Roof Type Architectural Shingle
Accessibility None
Porch Porch(es)
Attached Garage 3
Total Parking Spaces 8
Garage Y
Building
Lot Description Backs - Open Common Area, Backs to Trees, Partly Wooded, Private
Story 2
Foundation Block
Sewer On Site Septic
Water Well
Architectural Style Colonial, Traditional, Contemporary
Level or Stories 2
Additional Building Above Grade, Below Grade
New Construction N
Schools
High Schools Lenape H.S.
School District Mount Laurel Township Public Schools
Others
Senior Community No
Tax ID 24-00601-00002 01
Ownership Fee Simple
SqFt Source Assessor
Security Features Intercom
Acceptable Financing Cash, Conventional, VA, FHA
Listing Terms Cash, Conventional, VA, FHA
Financing Cash,Conventional,VA,FHA
Special Listing Condition Standard
Read Less
Want to know what your home might be worth? Contact us for a FREE valuation!

Our team is ready to help you sell your home for the highest possible price ASAP

Bought with Non Member • Non Subscribing Office




