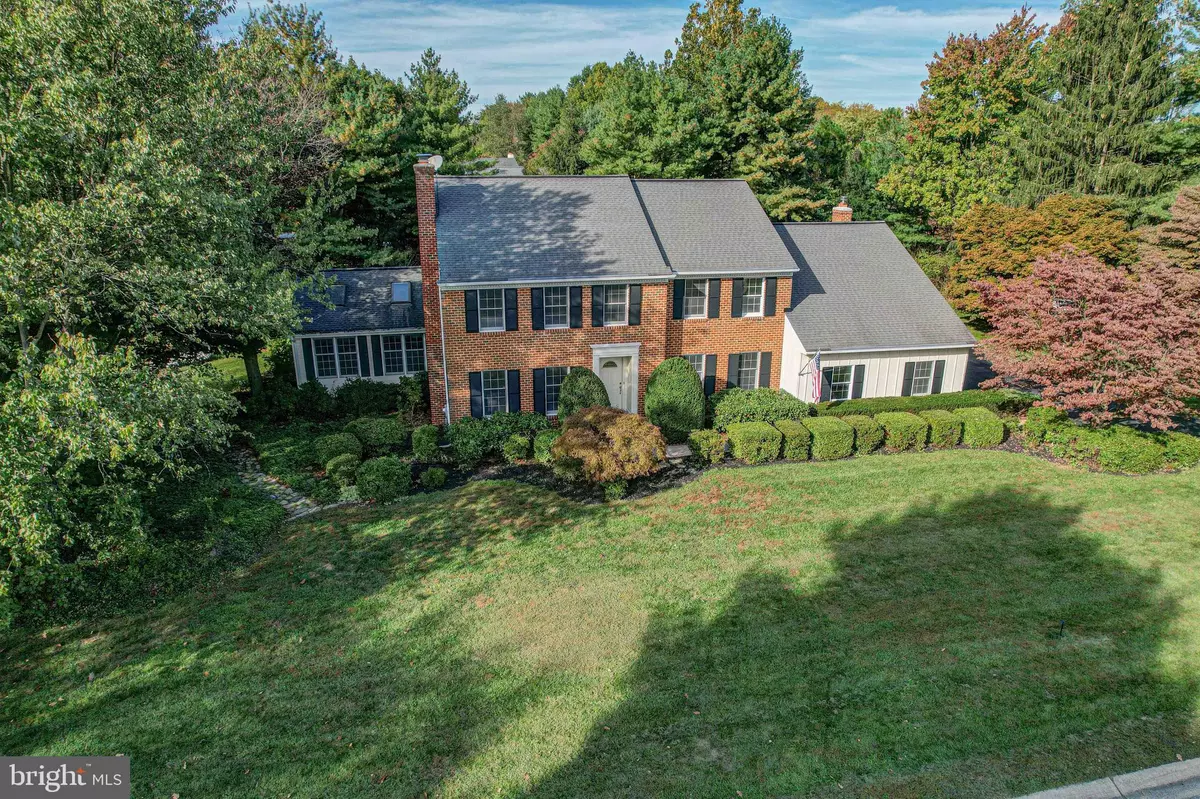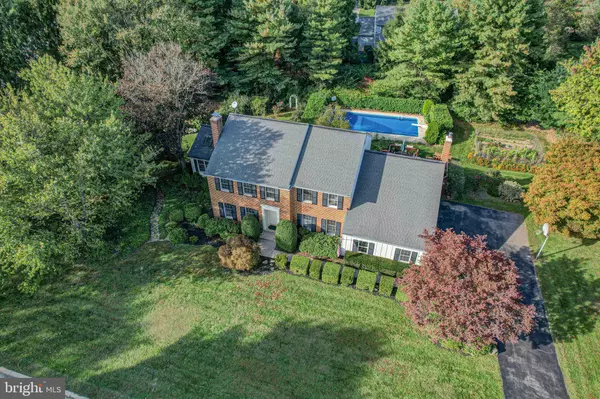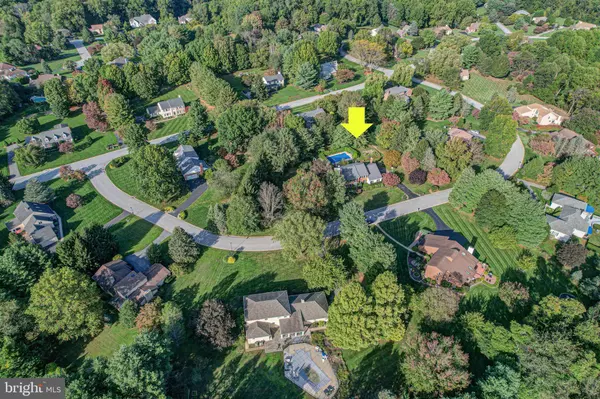$650,000
$650,000
For more information regarding the value of a property, please contact us for a free consultation.
4 MCCORMICK Hockessin, DE 19707
5 Beds
3 Baths
3,800 SqFt
Key Details
Sold Price $650,000
Property Type Single Family Home
Sub Type Detached
Listing Status Sold
Purchase Type For Sale
Square Footage 3,800 sqft
Price per Sqft $171
Subdivision West Riding
MLS Listing ID DENC2007136
Sold Date 01/28/22
Style Colonial
Bedrooms 5
Full Baths 2
Half Baths 1
HOA Fees $16/ann
HOA Y/N Y
Abv Grd Liv Area 3,800
Originating Board BRIGHT
Year Built 1983
Annual Tax Amount $5,831
Tax Year 2021
Lot Size 1.000 Acres
Acres 1.0
Lot Dimensions 301.30 x 193.50
Property Description
An exquisite home in an exquisite location, this stunning house is on the market now and awaiting YOU to call it home. Located in West Riding, one of Hockessin's most desirable neighborhoods, you will instantly fall in love with the quiet and spacious feel. Located on a lush one acre lot, the mature trees and landscaping offer infinite privacy and gorgeous curb appeal that's enhanced by the classic brick front and two car garage. The backyard is a dream retreat full of stunning gardens and beautiful views to be enjoyed from the large deck, and an incredible in-ground pool and diving board that is ready for you to take a dive! The pool is fully fenced and surrounded by hedging for privacy. Inside, you'll immediately be greeted by stunning hardwood floors and a stunning staircase that make for a warm and welcoming entrance. To your left, a stunning formal sitting room with detailed brick fireplace create an elegant feel. To the left, a dining room leads into an eat-in kitchen with a bay window. The functional layout allows for tons of storage and counter space. Be sure to check out the powder room, main floor bedroom, and MASSIVE sun room with stunning wood paneling detail on the ceiling with large beams and window benches that allow a cozy place to sit and admire any angle of your beautiful property. Just around the corner a massive family room with pitched ceilings, exposed beams, and a stunning brick feature wall with fireplace make for the coziest place to gather with family. A spiral staircase leads to a loft area overlooking the family room, and continues down the hall to the bedroom space. The large master bedroom has his and hers closets and a large master bath with walk-in shower, and three more spacious bedrooms share a full hall bath with double vanity. The basement is finished and offers MULTIPLE rooms for entertaining and relaxation, as well as extra unfinished storage space! This gem will not last long, be the first to see it for a chance to make it yours!
Location
State DE
County New Castle
Area Hockssn/Greenvl/Centrvl (30902)
Zoning NC40
Rooms
Basement Full
Interior
Hot Water Natural Gas
Heating Heat Pump(s)
Cooling Central A/C
Flooring Hardwood, Carpet
Fireplaces Number 2
Fireplace Y
Heat Source Natural Gas
Exterior
Parking Features Garage Door Opener
Garage Spaces 2.0
Pool In Ground
Water Access N
Accessibility None
Attached Garage 2
Total Parking Spaces 2
Garage Y
Building
Story 2
Foundation Permanent
Sewer On Site Septic
Water Public
Architectural Style Colonial
Level or Stories 2
Additional Building Above Grade, Below Grade
New Construction N
Schools
School District Red Clay Consolidated
Others
Senior Community No
Tax ID 08-020.00-156
Ownership Fee Simple
SqFt Source Assessor
Acceptable Financing Negotiable
Horse Property N
Listing Terms Negotiable
Financing Negotiable
Special Listing Condition Standard
Read Less
Want to know what your home might be worth? Contact us for a FREE valuation!

Our team is ready to help you sell your home for the highest possible price ASAP

Bought with Terry Young • RE/MAX Elite




