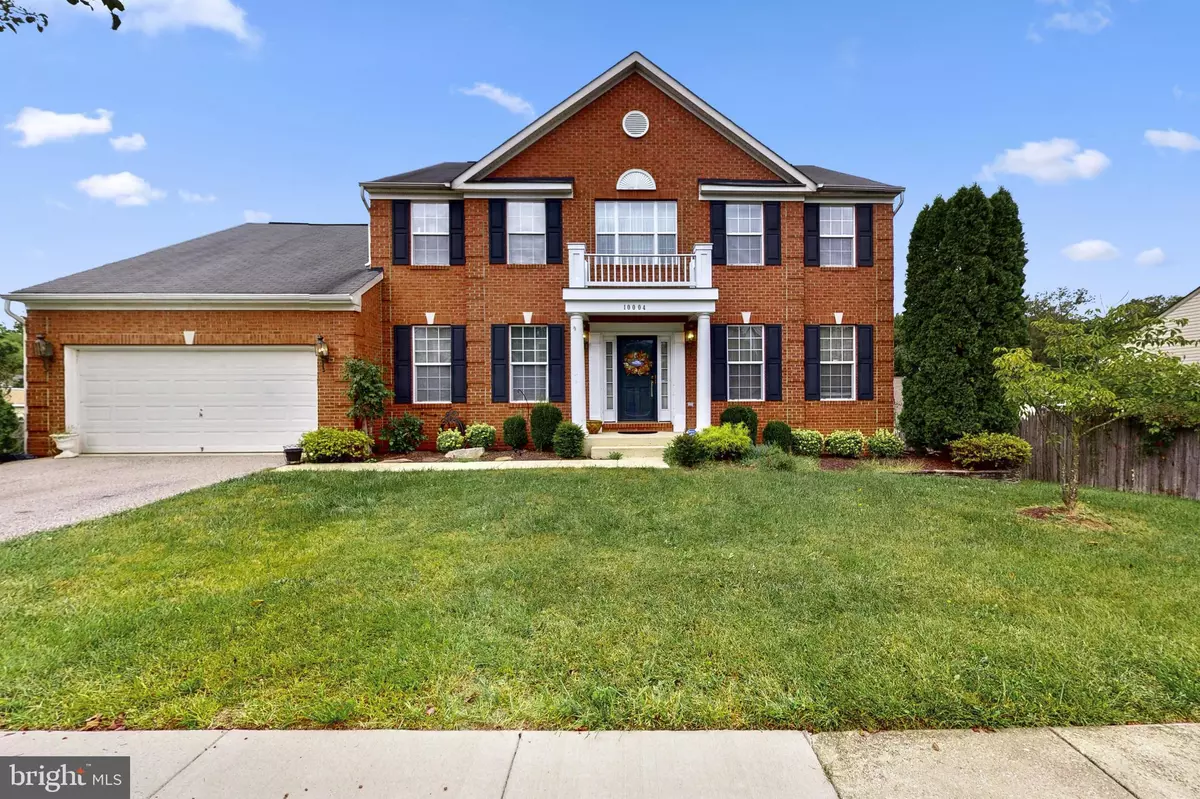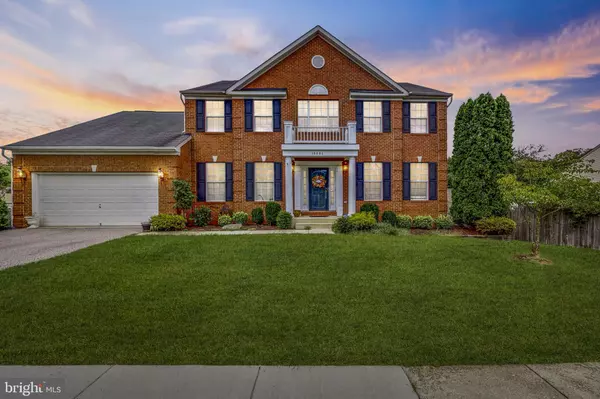$625,000
$624,900
For more information regarding the value of a property, please contact us for a free consultation.
10004 MARTIN AVE Glenn Dale, MD 20769
4 Beds
3 Baths
2,900 SqFt
Key Details
Sold Price $625,000
Property Type Single Family Home
Sub Type Detached
Listing Status Sold
Purchase Type For Sale
Square Footage 2,900 sqft
Price per Sqft $215
Subdivision Glenn Dale Heights
MLS Listing ID MDPG2000245
Sold Date 12/09/21
Style Colonial
Bedrooms 4
Full Baths 2
Half Baths 1
HOA Y/N N
Abv Grd Liv Area 2,900
Originating Board BRIGHT
Year Built 2002
Annual Tax Amount $7,007
Tax Year 2020
Lot Size 0.275 Acres
Acres 0.28
Property Description
This is the home that you have been waiting for! Everything you could need in a home and location
is in this brick-front beauty boasting four beds and 2.5 baths. With 2,900 sq ft of living space, this
home combines traditional colonial aspects with a wonderful semi-open style. Upon entering,
immediately to the right is an expansive living room with crown molding that opens to the dining
room with chair railings and crystal chandeliers. The left of the foyer is a bright and spacious office
perfect for a work-from-home setup. Follow the short hallway to the right of the foyer leading to a
convenient half bath and large kitchen. This part of the home is wide open, providing a sense of
space and luxury. The chefs delight is filled with granite countertops, an oversized center island,
black kitchen appliances, custom-built shelves, tons of solid wood cabinets, and a walk-in pantry for
storage. The kitchen flows seamlessly into the family room featuring high vaulted ceilings and a
charming gas fireplace. Enjoy sumptuous meals in your sun-washed breakfast nook with double
glass sliders to the rear deck. Finishing off this level is a laundry room with a washer and dryer.
Move your way up to the private bedroom level containing four substantial bedrooms including the
primary suite with high vaulted ceilings, a walk-in closet, and a luxurious ensuite bath that includes a
corner soaking tub, glass door shower, and dual sink vanity. The three additional bedrooms are
lovely, fully carpeted with generously sized closets, and share a full hallway bath. The second-story
balcony overlooks the foyer. Off the breakfast nook is a wide rear deck excellent for alfresco dining
while enjoying a relaxing view of the neighborhood. There is plenty space in the backyard to enjoy
limitless outdoor activities! The home includes an attached two car garage with an enormous
driveway that fits four more cars! With proximity to multiple grocery stores, schools, restaurants,
tennis courts, a golf course, and shopping malls, this gem is a must-see! Book your appointment
soon!
Location
State MD
County Prince Georges
Zoning RR
Rooms
Other Rooms Living Room, Dining Room, Primary Bedroom, Bedroom 2, Bedroom 3, Bedroom 4, Kitchen, Family Room, Basement, Foyer, Breakfast Room, Laundry, Office, Primary Bathroom, Full Bath, Half Bath
Basement Unfinished
Interior
Interior Features Crown Moldings, Curved Staircase, Recessed Lighting, Sprinkler System, Stall Shower, Upgraded Countertops, Walk-in Closet(s)
Hot Water Natural Gas
Heating Forced Air
Cooling Central A/C
Fireplaces Number 1
Fireplaces Type Gas/Propane
Fireplace Y
Heat Source Natural Gas
Laundry Main Floor
Exterior
Exterior Feature Deck(s)
Parking Features Additional Storage Area, Garage - Front Entry, Garage Door Opener
Garage Spaces 8.0
Water Access N
Accessibility None
Porch Deck(s)
Attached Garage 2
Total Parking Spaces 8
Garage Y
Building
Lot Description Front Yard, Landscaping, Rear Yard, SideYard(s)
Story 2
Foundation Other
Sewer Public Sewer
Water Public
Architectural Style Colonial
Level or Stories 2
Additional Building Above Grade, Below Grade
New Construction N
Schools
School District Prince George'S County Public Schools
Others
Senior Community No
Tax ID 17143425881
Ownership Fee Simple
SqFt Source Assessor
Security Features Security System,Smoke Detector,Sprinkler System - Indoor
Special Listing Condition Standard
Read Less
Want to know what your home might be worth? Contact us for a FREE valuation!

Our team is ready to help you sell your home for the highest possible price ASAP

Bought with Kelly J Steichen • EXIT Realty Center



