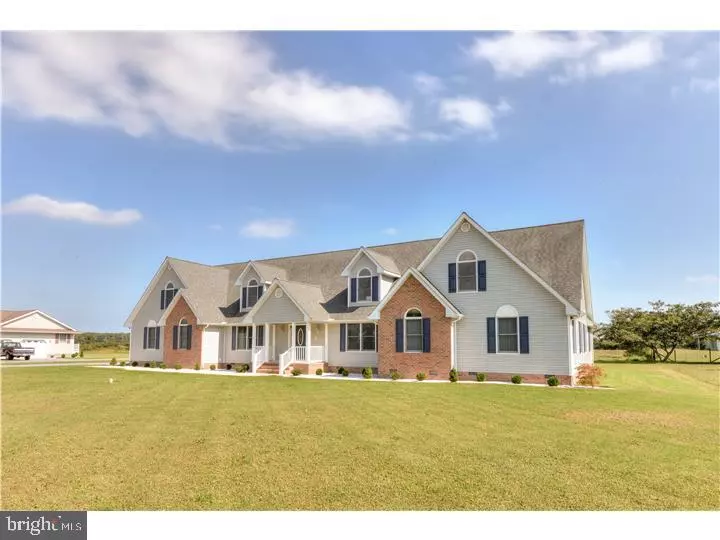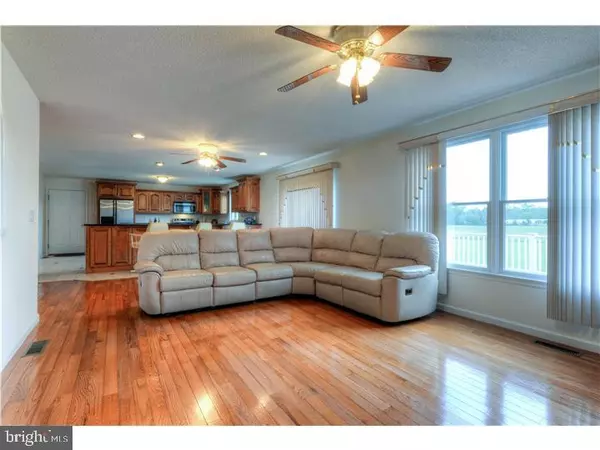$690,000
$710,000
2.8%For more information regarding the value of a property, please contact us for a free consultation.
22703 HURDLE DITCH RD Harbeson, DE 19951
6 Beds
3 Baths
5,700 SqFt
Key Details
Sold Price $690,000
Property Type Single Family Home
Sub Type Detached
Listing Status Sold
Purchase Type For Sale
Square Footage 5,700 sqft
Price per Sqft $121
Subdivision None Available
MLS Listing ID DESU2008838
Sold Date 05/20/22
Style Cape Cod,Contemporary
Bedrooms 6
Full Baths 3
HOA Y/N N
Abv Grd Liv Area 5,700
Originating Board BRIGHT
Year Built 2010
Annual Tax Amount $2,635
Tax Year 2021
Lot Size 1.860 Acres
Acres 1.86
Property Description
Room for ALL in this Contemporary home with Nearly 6000 square feet in a Country setting, yet minutes to Lewes and Rehoboth beaches. Nearly 2 Acres! Come check this well Constructed 6 BR/ 3 BA House Today. Hardwood floors, first floor owner's suite, large gourmet kitchen, separate dining room, massive 2nd floor bonus room with hardwoods and fireplace for entertaining, spacious bedrooms, 3 car attached garage, 2 X 6 construction, composite decking, and so much more! Priced well below new Construction Prices! 7 Miles to 5 Points!
Location
State DE
County Sussex
Area Indian River Hundred (31008)
Zoning A
Rooms
Main Level Bedrooms 4
Interior
Interior Features Attic, Breakfast Area, Carpet, Ceiling Fan(s), Chair Railings, Crown Moldings, Curved Staircase, Dining Area, Entry Level Bedroom, Family Room Off Kitchen, Floor Plan - Open, Formal/Separate Dining Room, Intercom, Kitchen - Gourmet, Recessed Lighting, Store/Office, Walk-in Closet(s), WhirlPool/HotTub, Window Treatments
Hot Water Electric
Heating Other
Cooling Central A/C
Flooring Carpet, Ceramic Tile, Hardwood
Fireplaces Number 1
Fireplaces Type Gas/Propane
Equipment Dishwasher, Dryer, Icemaker, Oven - Single, Washer, Water Heater
Fireplace Y
Window Features Insulated,Low-E,Screens
Appliance Dishwasher, Dryer, Icemaker, Oven - Single, Washer, Water Heater
Heat Source Propane - Leased
Laundry Main Floor
Exterior
Exterior Feature Deck(s), Porch(es)
Parking Features Garage - Side Entry
Garage Spaces 3.0
Utilities Available Cable TV
Water Access N
Roof Type Architectural Shingle
Accessibility None
Porch Deck(s), Porch(es)
Attached Garage 3
Total Parking Spaces 3
Garage Y
Building
Story 2
Foundation Crawl Space
Sewer Low Pressure Pipe (LPP)
Water Well
Architectural Style Cape Cod, Contemporary
Level or Stories 2
Additional Building Above Grade, Below Grade
Structure Type Cathedral Ceilings,Dry Wall,9'+ Ceilings
New Construction N
Schools
School District Cape Henlopen
Others
Senior Community No
Tax ID 234-10.00-69.01
Ownership Fee Simple
SqFt Source Estimated
Acceptable Financing Cash, Conventional
Horse Property N
Listing Terms Cash, Conventional
Financing Cash,Conventional
Special Listing Condition Standard
Read Less
Want to know what your home might be worth? Contact us for a FREE valuation!

Our team is ready to help you sell your home for the highest possible price ASAP

Bought with CASSANDRA ROGERSON • Patterson-Schwartz-Rehoboth




