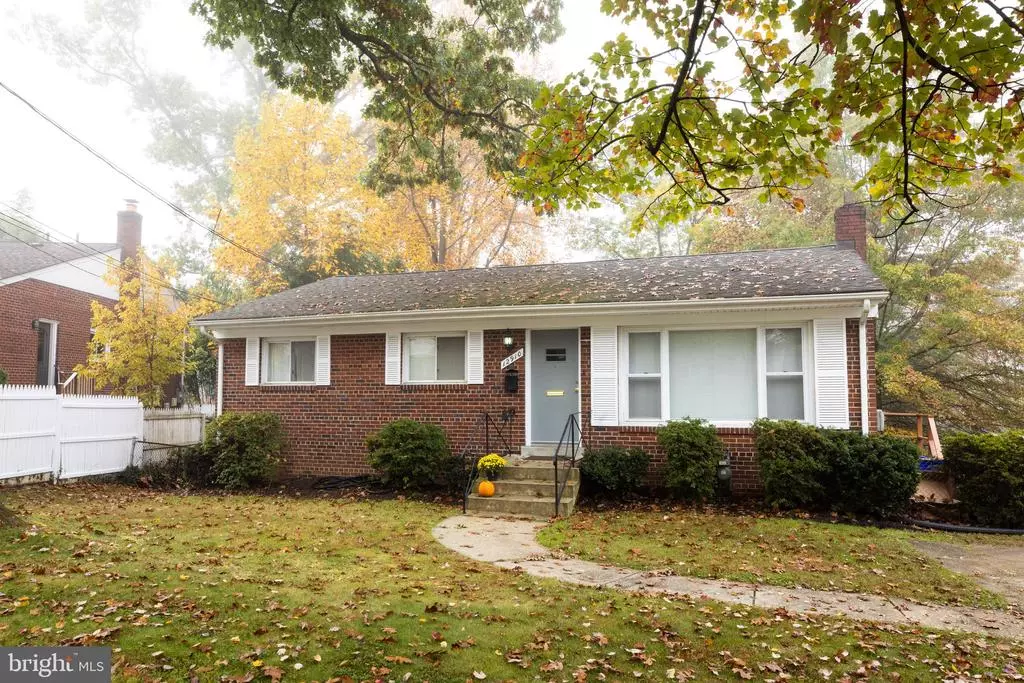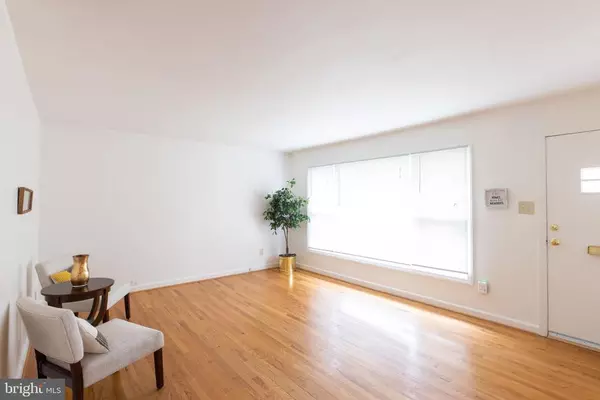$415,000
$400,000
3.8%For more information regarding the value of a property, please contact us for a free consultation.
12910 NEOLA RD Silver Spring, MD 20906
4 Beds
3 Baths
1,970 SqFt
Key Details
Sold Price $415,000
Property Type Single Family Home
Sub Type Detached
Listing Status Sold
Purchase Type For Sale
Square Footage 1,970 sqft
Price per Sqft $210
Subdivision Conn Ave Park
MLS Listing ID MDMC731712
Sold Date 11/30/20
Style Ranch/Rambler
Bedrooms 4
Full Baths 2
Half Baths 1
HOA Y/N N
Abv Grd Liv Area 1,120
Originating Board BRIGHT
Year Built 1956
Annual Tax Amount $4,127
Tax Year 2020
Lot Size 6,129 Sqft
Acres 0.14
Property Description
Welcome home to this lovely, light-filled and move-in ready 4BR/2.5BA Rambler that is nestled in a quiet community of Conn Ave Park with convenient access to everything! Newer kitchen with granite countertop, REAL Hardwood on main level, updated full bath and an extra powder room is so very nice. Brand new carpet in lower level, a cozy family room perfect for gathering. A very generous sized bedroom and newly updated bathroom are great for guests or as an in-law suite. Additional rooms provide so much space and ample storage. Rear entrance to functional flat fenced backyard and relax on the large slate patio with plenty of room to spread out for morning coffee or dinner on the grill. Large shed with red barn look is great for gardening tools. Newer Roof & HVAC give new owners peace of mind! Minutes to Silver Spring, Rockville, downtown, and Glenmont and Wheaton Metros, shopping, and restaurants. Come and see, you will be pleased!
Location
State MD
County Montgomery
Zoning R60
Rooms
Basement Daylight, Full, Outside Entrance, Improved, Interior Access, Partially Finished, Rear Entrance, Walkout Level, Windows
Main Level Bedrooms 3
Interior
Hot Water Natural Gas
Cooling Central A/C
Heat Source Natural Gas
Exterior
Water Access N
Accessibility None
Garage N
Building
Story 2
Sewer Public Sewer
Water Public
Architectural Style Ranch/Rambler
Level or Stories 2
Additional Building Above Grade, Below Grade
New Construction N
Schools
Elementary Schools R Sargent Shriver
Middle Schools A. Mario Loiederman
High Schools Wheaton
School District Montgomery County Public Schools
Others
Senior Community No
Tax ID 161301288521
Ownership Fee Simple
SqFt Source Assessor
Special Listing Condition Standard
Read Less
Want to know what your home might be worth? Contact us for a FREE valuation!

Our team is ready to help you sell your home for the highest possible price ASAP

Bought with Margaret A Dawson • RE/MAX Plus





