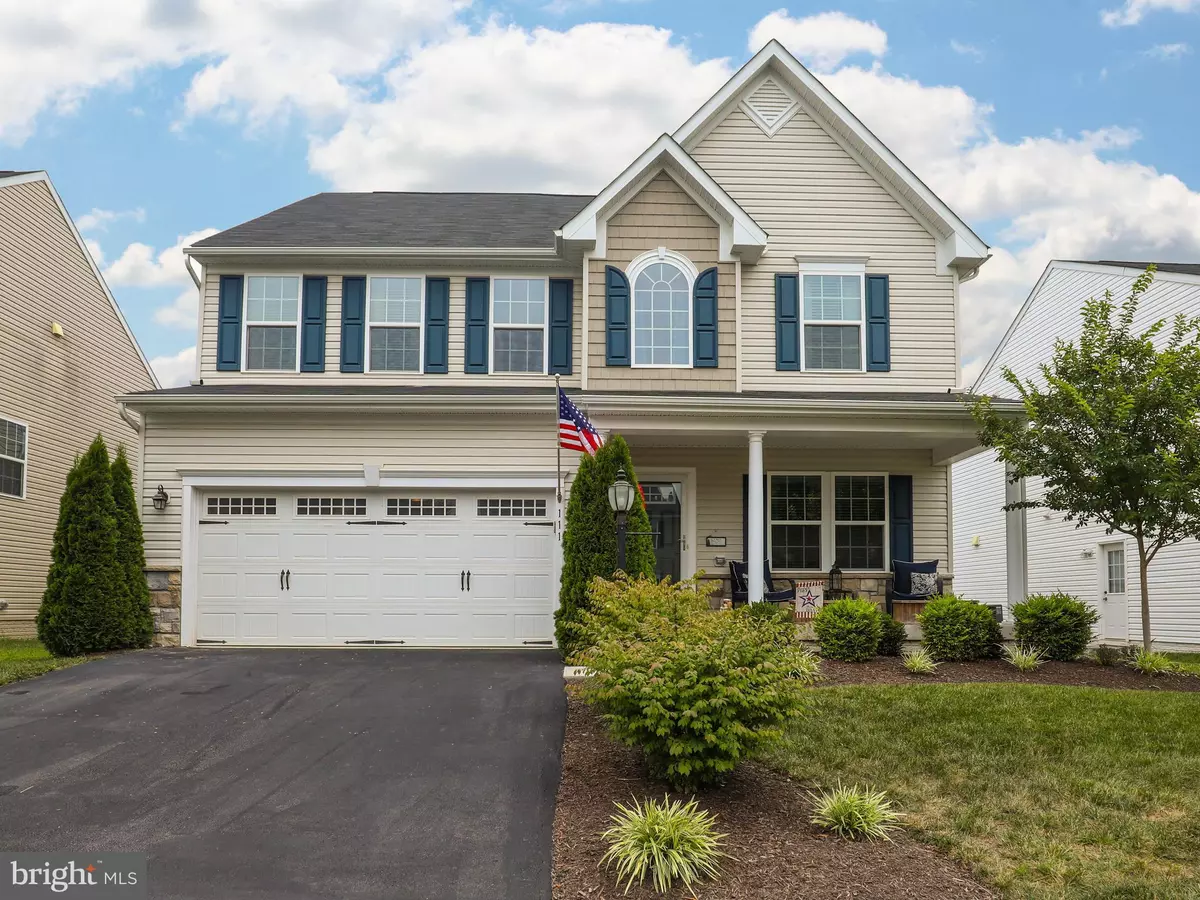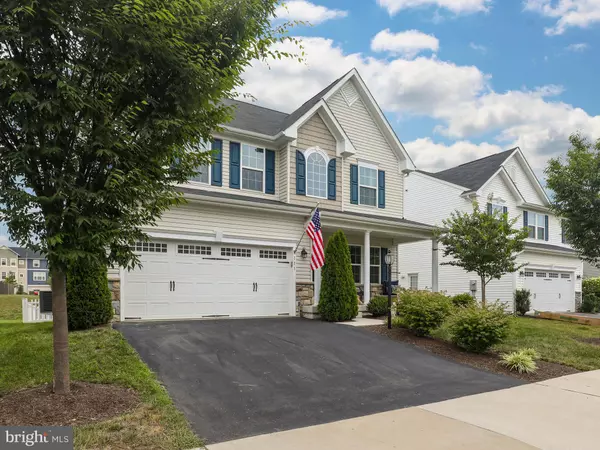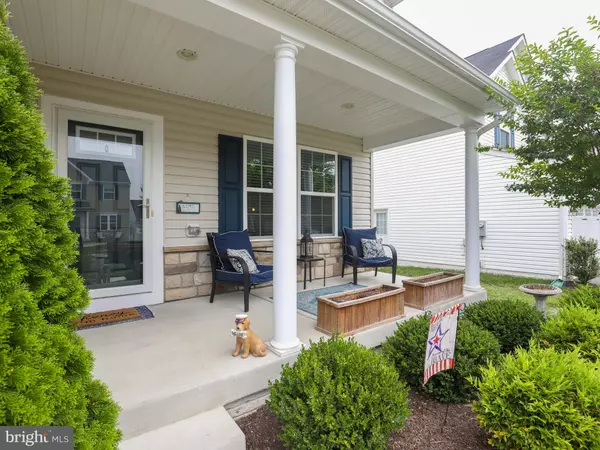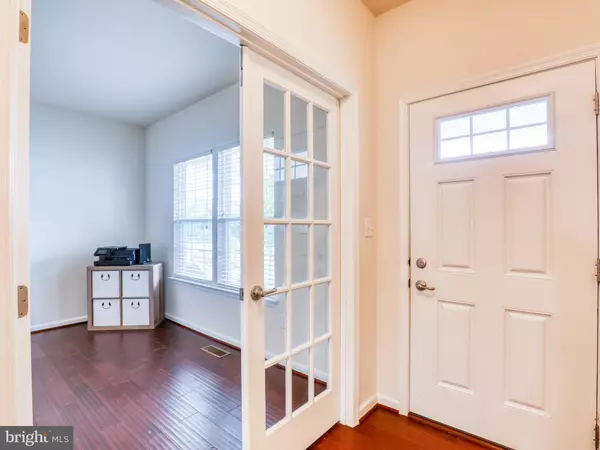$484,900
$489,900
1.0%For more information regarding the value of a property, please contact us for a free consultation.
111 PINWHEEL CT Stephenson, VA 22656
3 Beds
4 Baths
3,205 SqFt
Key Details
Sold Price $484,900
Property Type Single Family Home
Sub Type Detached
Listing Status Sold
Purchase Type For Sale
Square Footage 3,205 sqft
Price per Sqft $151
Subdivision Snowden Bridge
MLS Listing ID VAFV2000968
Sold Date 09/15/21
Style Colonial
Bedrooms 3
Full Baths 3
Half Baths 1
HOA Fees $135/mo
HOA Y/N Y
Abv Grd Liv Area 2,716
Originating Board BRIGHT
Year Built 2015
Annual Tax Amount $2,233
Tax Year 2021
Lot Size 6,534 Sqft
Acres 0.15
Property Description
Welcome home to this immaculately kept Colonial in sought after Snowden Bridge. Walk to the new elementary school and daycare. The community offers sidewalks, walking/jogging trails, dog park, huge rec. center w/basketball courts, tennis courts and an outdoor pool. Inside this wonderful contemporary home features 3 spacious sized bedrooms, 3 1/2 baths plus a large loft area on upper level. All areas are meticulously kept. The main level features a gorgeous kitchen /w island that overlooks into a huge family room. The bright breakfast room leads to a brand new deck and newly vinyl fenced backyard. All of this and we're still not done - there is a large rec. room in the basement along w/ a full bath.. There are 2 unfinished spaces - perfect for storage OR add another bedroom. This home has so much to offer and is perfectly priced. Welcome to Snowden Bridge!
Location
State VA
County Frederick
Zoning R4
Rooms
Other Rooms Living Room, Dining Room, Primary Bedroom, Bedroom 2, Bedroom 3, Kitchen, Family Room, Breakfast Room, Loft, Recreation Room, Storage Room, Bathroom 2, Bathroom 3, Primary Bathroom, Half Bath
Basement Daylight, Full, Connecting Stairway, Improved, Outside Entrance, Partially Finished, Shelving, Space For Rooms, Walkout Stairs
Interior
Interior Features Carpet, Ceiling Fan(s), Family Room Off Kitchen, Floor Plan - Open, Formal/Separate Dining Room, Kitchen - Gourmet, Kitchen - Island, Primary Bath(s), Pantry, Recessed Lighting, Upgraded Countertops, Walk-in Closet(s), Water Treat System
Hot Water Natural Gas
Heating Forced Air
Cooling Central A/C, Ceiling Fan(s)
Flooring Ceramic Tile, Carpet
Equipment Built-In Microwave, Disposal, Dishwasher, Oven/Range - Gas, Stainless Steel Appliances, Water Conditioner - Owned, Water Heater
Fireplace N
Appliance Built-In Microwave, Disposal, Dishwasher, Oven/Range - Gas, Stainless Steel Appliances, Water Conditioner - Owned, Water Heater
Heat Source Natural Gas
Laundry Hookup, Upper Floor
Exterior
Exterior Feature Porch(es), Deck(s)
Parking Features Garage Door Opener, Garage - Front Entry, Inside Access
Garage Spaces 4.0
Fence Rear, Vinyl
Utilities Available Cable TV
Amenities Available Basketball Courts, Community Center, Common Grounds, Jog/Walk Path, Meeting Room, Pool - Outdoor, Racquet Ball, Swimming Pool, Tennis - Indoor, Tot Lots/Playground
Water Access N
Roof Type Architectural Shingle
Accessibility None
Porch Porch(es), Deck(s)
Attached Garage 2
Total Parking Spaces 4
Garage Y
Building
Story 3
Sewer Public Sewer
Water Public
Architectural Style Colonial
Level or Stories 3
Additional Building Above Grade, Below Grade
Structure Type 9'+ Ceilings
New Construction N
Schools
Middle Schools James Wood
High Schools James Wood
School District Frederick County Public Schools
Others
HOA Fee Include Common Area Maintenance,Management,Recreation Facility,Pool(s)
Senior Community No
Tax ID 44E 1 5 32
Ownership Fee Simple
SqFt Source Assessor
Acceptable Financing Conventional, Cash, VA
Horse Property N
Listing Terms Conventional, Cash, VA
Financing Conventional,Cash,VA
Special Listing Condition Standard
Read Less
Want to know what your home might be worth? Contact us for a FREE valuation!

Our team is ready to help you sell your home for the highest possible price ASAP

Bought with Jacqueline D Lewis • RE/MAX Executives




