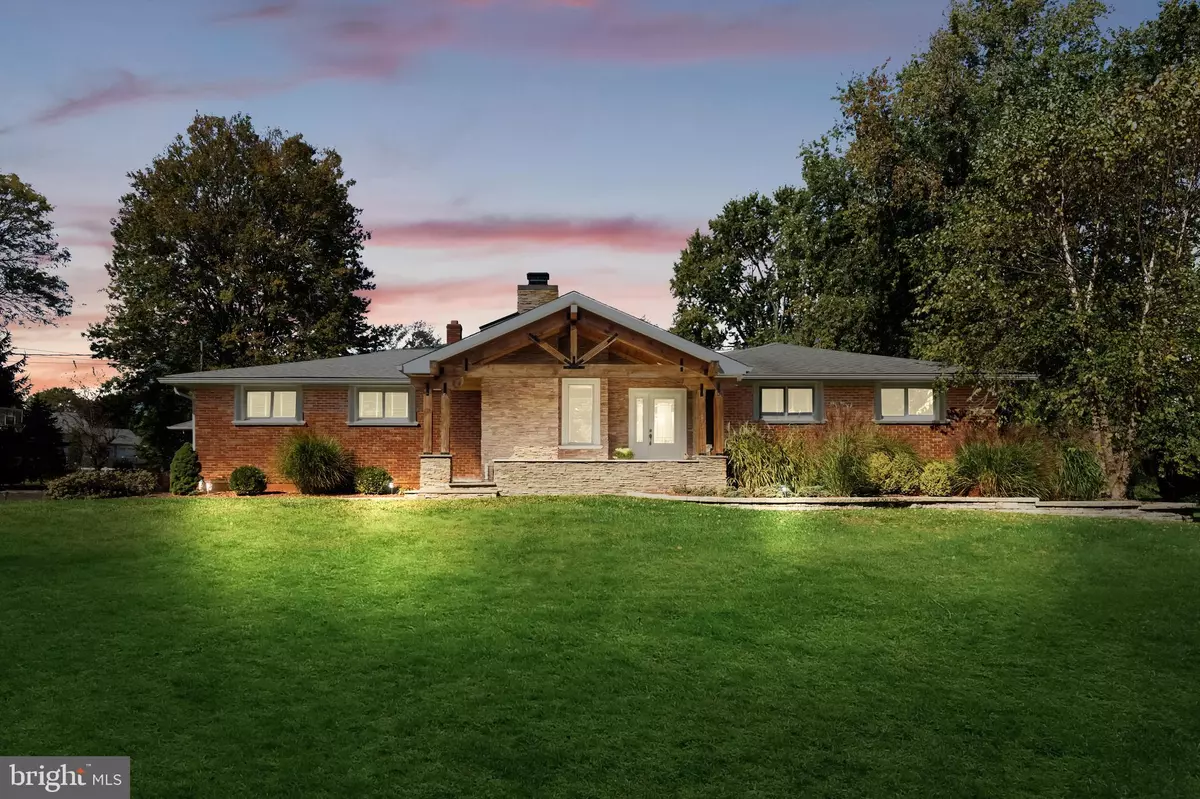$565,000
$555,000
1.8%For more information regarding the value of a property, please contact us for a free consultation.
15 VAHLSING WAY Robbinsville, NJ 08691
4 Beds
3 Baths
2,072 SqFt
Key Details
Sold Price $565,000
Property Type Single Family Home
Sub Type Detached
Listing Status Sold
Purchase Type For Sale
Square Footage 2,072 sqft
Price per Sqft $272
Subdivision Hillside Terrace
MLS Listing ID NJME302730
Sold Date 12/30/20
Style Ranch/Rambler
Bedrooms 4
Full Baths 2
Half Baths 1
HOA Y/N N
Abv Grd Liv Area 2,072
Originating Board BRIGHT
Year Built 1970
Annual Tax Amount $12,123
Tax Year 2020
Lot Size 0.689 Acres
Acres 0.69
Lot Dimensions 150.00 x 200.00
Property Description
Prepare to be Impressed when entering this Beautiful, Custom Built Brick Ranch in Hillside Terrace, Robbinsville. From the moment you walk up to the Stunning Front Porch you will feel the Pride of Ownership! Step into the formal living room, with a cozy custom built wood burning fireplace, this is the perfect space for entertaining. The Gourmet kitchen is a chef's delight with the Thermador Gas Cooktop and Range Hood, Quartz Countertops, Center Island with Sink and Skylights. The Dining Room includes 2 skylights, dainty chandelier, and window seat. Offering 4 Spacious Bedrooms, including a master suite, and 2.5 bathrooms on the main floor, all with hardwood flooring and Anderson Windows, this Home is a Must See! The master bedroom suite boasts a large walk in closet with built-ins, and a fully remodeled Master bathroom, including 2 sink vanities, a large soaking tub, shower, and plenty of cabinets. The finished basement has been remodeled as well, with porcelain tile, a custom stone gas burning fireplace with built-ins, and a bonus room which includes a large cedar walk-in closet. The detached 2 car oversized garage offers a bonus space you will love! The yard has a useful fenced-in section, but extends to the tree lines, offering privacy on approximately .70 acres. Close to major roadways and in the Robbinsville School District, this home is sure to be a Favorite! Come take a look and Fall in Love!
Location
State NJ
County Mercer
Area Robbinsville Twp (21112)
Zoning R1.5
Rooms
Other Rooms Living Room, Dining Room, Bedroom 2, Bedroom 3, Bedroom 4, Kitchen, Bedroom 1, Laundry, Other, Bathroom 1, Bathroom 2, Bathroom 3
Basement Fully Finished
Main Level Bedrooms 4
Interior
Interior Features Cedar Closet(s), Entry Level Bedroom, Kitchen - Gourmet, Kitchen - Island, Pantry, Recessed Lighting, Skylight(s), Wood Floors, Soaking Tub, Upgraded Countertops, Walk-in Closet(s)
Hot Water Natural Gas
Heating Baseboard - Hot Water
Cooling Central A/C, Zoned
Fireplaces Number 2
Fireplaces Type Gas/Propane, Stone, Wood
Equipment Cooktop, Built-In Range, Dishwasher, Dryer, Washer, Six Burner Stove, Refrigerator, Range Hood
Fireplace Y
Window Features Energy Efficient
Appliance Cooktop, Built-In Range, Dishwasher, Dryer, Washer, Six Burner Stove, Refrigerator, Range Hood
Heat Source Natural Gas
Laundry Basement
Exterior
Exterior Feature Patio(s)
Parking Features Additional Storage Area, Oversized, Other
Garage Spaces 10.0
Fence Partially
Water Access N
Accessibility None
Porch Patio(s)
Total Parking Spaces 10
Garage Y
Building
Story 1
Sewer Public Sewer
Water Public
Architectural Style Ranch/Rambler
Level or Stories 1
Additional Building Above Grade, Below Grade
New Construction N
Schools
Elementary Schools Sharon E.S.
Middle Schools Pond Road Middle
High Schools Robbinsville
School District Robbinsville Twp
Others
Senior Community No
Tax ID 12-00028 10-00005
Ownership Fee Simple
SqFt Source Assessor
Acceptable Financing Cash, Conventional, FHA
Listing Terms Cash, Conventional, FHA
Financing Cash,Conventional,FHA
Special Listing Condition Standard
Read Less
Want to know what your home might be worth? Contact us for a FREE valuation!

Our team is ready to help you sell your home for the highest possible price ASAP

Bought with Donato Santangelo IV • RE/MAX Tri County




