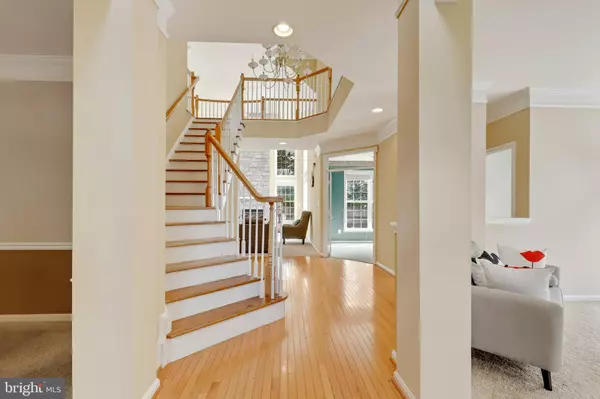$918,000
$918,000
For more information regarding the value of a property, please contact us for a free consultation.
42655 KITCHEN PRIM CT Broadlands, VA 20148
4 Beds
4 Baths
4,848 SqFt
Key Details
Sold Price $918,000
Property Type Single Family Home
Sub Type Detached
Listing Status Sold
Purchase Type For Sale
Square Footage 4,848 sqft
Price per Sqft $189
Subdivision Broadlands
MLS Listing ID VALO2008754
Sold Date 10/18/21
Style Colonial
Bedrooms 4
Full Baths 3
Half Baths 1
HOA Fees $84/mo
HOA Y/N Y
Abv Grd Liv Area 3,448
Originating Board BRIGHT
Year Built 1999
Annual Tax Amount $8,034
Tax Year 2021
Lot Size 10,019 Sqft
Acres 0.23
Property Description
Beautiful and bright single family home in highly sought-after Broadlands with many updates! NEW ROOF (2021), 1 NEW AC UNIT (2021), & NEWLY PAVED DRIVEWAY. An abundance of natural sunlight throughout! The main level features formal living and dining areas, an office room, gourmet kitchen with an island and cooktop, granite counters and stainless steel appliances including a NEW DISHWASHER, and a lovely great room with soaring ceilings anchored by a cozy gas fireplace with an impressive floor to ceiling stone fascia. Walk out from the kitchen to the stone patio and large backyard perfect for grilling and entertaining. Upstairs there are 4 spacious bedrooms and 2 full baths, including the grand owner's suite with a sitting area, en-suite bath with a soaking tub, dual vanities and stall shower and large walk-in closet. All the bedrooms have ceiling fans. The partially finished lower level has updated flooring (2019), a full bath, and is a great recreation area. The large unfinished area can be built as a theatre room, gym, or additional bedroom. Water heater updated in 2016. Minutes to Broadlands Village Center, plenty of shopping and dining options, major commuter routes and community amenities such as swimming pools, walking paths, and more.
Location
State VA
County Loudoun
Zoning UNKNOWN
Direction North
Rooms
Basement Partially Finished, Walkout Stairs
Interior
Interior Features Ceiling Fan(s), Window Treatments, Carpet, Crown Moldings, Chair Railings, Wood Floors, Kitchen - Gourmet, Kitchen - Island, Primary Bath(s), Walk-in Closet(s), Soaking Tub, Stall Shower, Recessed Lighting
Hot Water Natural Gas
Heating Forced Air
Cooling Central A/C
Fireplaces Number 1
Equipment Washer, Dryer, Microwave, Disposal, Dishwasher, Refrigerator, Humidifier, Stove, Oven - Wall, Stainless Steel Appliances
Fireplace Y
Appliance Washer, Dryer, Microwave, Disposal, Dishwasher, Refrigerator, Humidifier, Stove, Oven - Wall, Stainless Steel Appliances
Heat Source Natural Gas
Exterior
Exterior Feature Patio(s)
Parking Features Garage - Front Entry
Garage Spaces 2.0
Amenities Available Swimming Pool
Water Access N
Accessibility Other
Porch Patio(s)
Attached Garage 2
Total Parking Spaces 2
Garage Y
Building
Story 3
Foundation Other
Sewer Public Sewer
Water Public
Architectural Style Colonial
Level or Stories 3
Additional Building Above Grade, Below Grade
New Construction N
Schools
School District Loudoun County Public Schools
Others
HOA Fee Include Trash
Senior Community No
Tax ID 155276180000
Ownership Fee Simple
SqFt Source Assessor
Security Features Security System
Special Listing Condition Standard
Read Less
Want to know what your home might be worth? Contact us for a FREE valuation!

Our team is ready to help you sell your home for the highest possible price ASAP

Bought with Angela M Kaiser • Redfin Corporation




