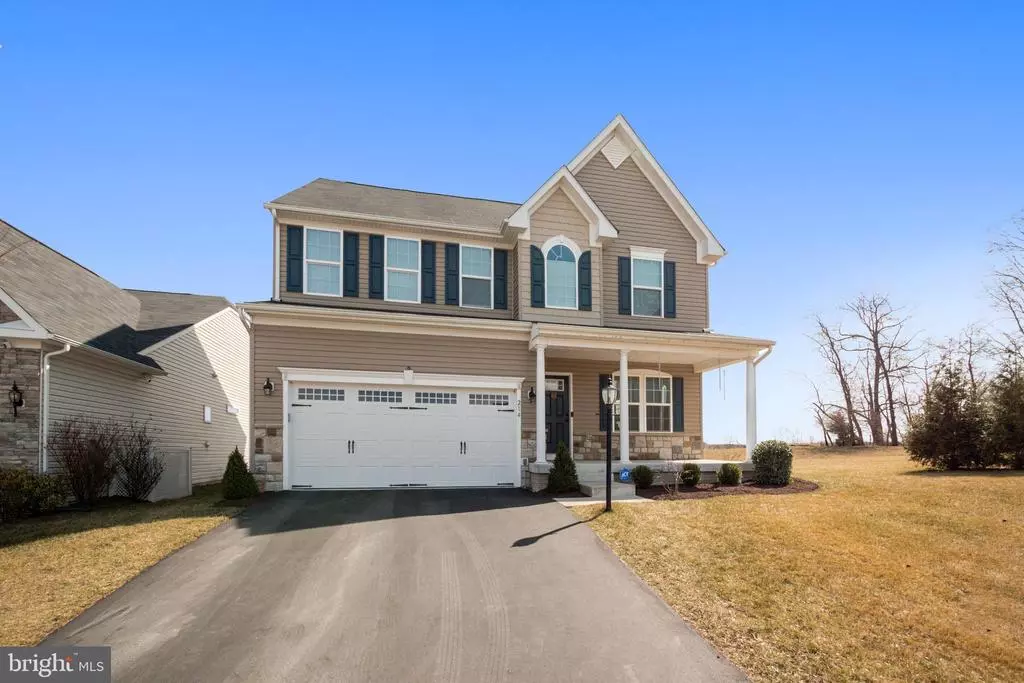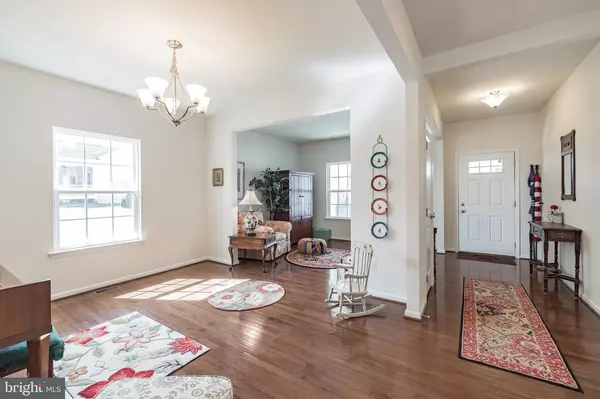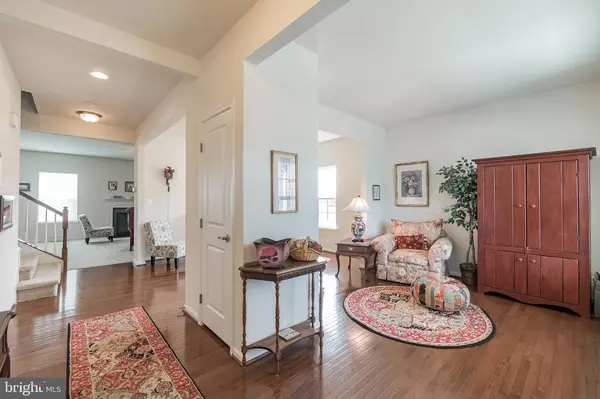$469,900
$469,900
For more information regarding the value of a property, please contact us for a free consultation.
214 MOSAIC CT Stephenson, VA 22656
4 Beds
4 Baths
3,634 SqFt
Key Details
Sold Price $469,900
Property Type Single Family Home
Sub Type Detached
Listing Status Sold
Purchase Type For Sale
Square Footage 3,634 sqft
Price per Sqft $129
Subdivision Snowden Bridge
MLS Listing ID VAFV162550
Sold Date 05/17/21
Style Transitional
Bedrooms 4
Full Baths 3
Half Baths 1
HOA Fees $147/mo
HOA Y/N Y
Abv Grd Liv Area 2,733
Originating Board BRIGHT
Year Built 2014
Annual Tax Amount $2,126
Tax Year 2020
Lot Size 7,405 Sqft
Acres 0.17
Property Description
Home is situated on a nice court- circle lot and open in back that will not be built on as of now (Could change in future, but not expected) with a vinyl picket fence and a two car garage! No through traffic! Features ADT security monitoring which the new owner can sign up for to continue as well as exterior security camera's which will transfer. Best of all it is an Energy Star Certified home which means lower heating and air conditioning bills. A Dish Network Satellite dish transfers to the new owner (subscription needed to use). Home has a home warranty included for the new owners peace of mind. No other warranties transfer except those covered by the new buyer home warranty offered by seller. Washer and Dryer transfer and washer was just purchased in March 2021. Quick move-in available.
Location
State VA
County Frederick
Zoning R4
Rooms
Basement Full, Partially Finished
Main Level Bedrooms 4
Interior
Interior Features Wood Floors, Ceiling Fan(s), Carpet, Walk-in Closet(s)
Hot Water Natural Gas
Heating Central
Cooling Central A/C
Flooring Carpet, Hardwood
Fireplaces Number 1
Fireplaces Type Gas/Propane
Equipment Built-In Microwave, Dishwasher, Disposal, Dryer - Electric, Icemaker, Oven/Range - Gas, Range Hood, Refrigerator, Water Heater
Furnishings No
Fireplace Y
Window Features ENERGY STAR Qualified
Appliance Built-In Microwave, Dishwasher, Disposal, Dryer - Electric, Icemaker, Oven/Range - Gas, Range Hood, Refrigerator, Water Heater
Heat Source Natural Gas
Laundry Upper Floor
Exterior
Exterior Feature Deck(s), Patio(s)
Parking Features Garage Door Opener
Garage Spaces 4.0
Fence Vinyl, Picket
Utilities Available Electric Available, Natural Gas Available, Propane, Water Available, Sewer Available, Cable TV Available
Amenities Available Pool - Outdoor, Tennis Courts, Club House, Other
Water Access N
Roof Type Asphalt
Street Surface Black Top
Accessibility Doors - Lever Handle(s)
Porch Deck(s), Patio(s)
Road Frontage City/County
Attached Garage 2
Total Parking Spaces 4
Garage Y
Building
Lot Description Not In Development
Story 3
Foundation Concrete Perimeter
Sewer Public Sewer
Water Public
Architectural Style Transitional
Level or Stories 3
Additional Building Above Grade, Below Grade
Structure Type Dry Wall
New Construction N
Schools
School District Frederick County Public Schools
Others
Pets Allowed Y
HOA Fee Include Trash,Snow Removal
Senior Community No
Tax ID 44E 2 1 78
Ownership Fee Simple
SqFt Source Assessor
Security Features Exterior Cameras,24 hour security
Acceptable Financing Cash, Conventional, FHA
Horse Property N
Listing Terms Cash, Conventional, FHA
Financing Cash,Conventional,FHA
Special Listing Condition Standard
Pets Allowed No Pet Restrictions
Read Less
Want to know what your home might be worth? Contact us for a FREE valuation!

Our team is ready to help you sell your home for the highest possible price ASAP

Bought with Brock M Harris • Pearson Smith Realty, LLC




