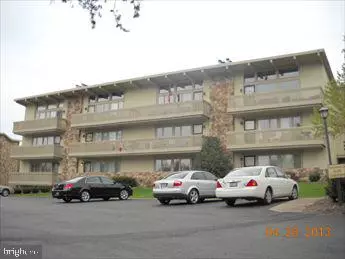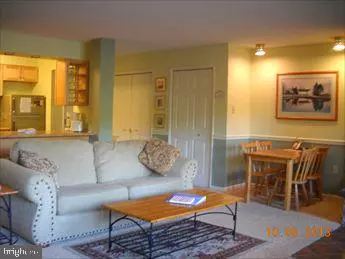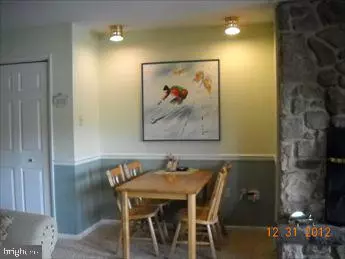$127,000
$128,900
1.5%For more information regarding the value of a property, please contact us for a free consultation.
1814 FAIRWAY #316 Basye, VA 22810
1 Bed
1 Bath
696 SqFt
Key Details
Sold Price $127,000
Property Type Condo
Sub Type Condo/Co-op
Listing Status Sold
Purchase Type For Sale
Square Footage 696 sqft
Price per Sqft $182
Subdivision Apsen East
MLS Listing ID VASH121702
Sold Date 04/19/21
Style Unit/Flat
Bedrooms 1
Full Baths 1
Condo Fees $675/qua
HOA Y/N N
Abv Grd Liv Area 696
Originating Board BRIGHT
Year Built 1971
Annual Tax Amount $668
Tax Year 2020
Property Description
Ground level, rare and much sought after Aspen East Condo with a no step entry . Park in the lot of the third Condo building, 1814 Fairway Drive, and walk straight to the entrance of this unit. No more lugging of skis or golf clubs up and down stairs. So easy on the knees to enter this open floor plan 700 square foot unit with a recently remodeled stone fireplace visible from all areas of the kitchen/dining/living rooms. If desired, the sliding door closes off the large bedroom and makes a master suite with a King bed for privacy and separation from the Queen sleep sofa in the living room. The ample kitchen counter with 3 barstools allows easy interaction between the chef making breakfast and others in attendance. Open the curtains so all can enjoy the fabulous golf course and ridge mountain views. This particular unit has been in the very successful rental program for many years being occupied when ever the Owners, family and friends are not in for the weekend. The fast operating Carrier wall unit offers both heat and air condition when needed. The baseboard heater provides a quick warm-up when desired. Come and see this well maintained condo which your family and friends could enjoy for a nice getaway.
Location
State VA
County Shenandoah
Zoning CONDOMINIUM
Rooms
Main Level Bedrooms 1
Interior
Hot Water Other
Heating Baseboard - Electric, Wall Unit
Cooling Window Unit(s)
Fireplaces Number 1
Heat Source Electric
Exterior
Amenities Available Common Grounds, Laundry Facilities, Pool - Outdoor, Swimming Pool
Water Access N
Accessibility None
Garage N
Building
Story 3
Unit Features Garden 1 - 4 Floors
Sewer Public Sewer
Water Public
Architectural Style Unit/Flat
Level or Stories 3
Additional Building Above Grade, Below Grade
New Construction N
Schools
Elementary Schools Ashby-Lee
Middle Schools North Fork
High Schools Stonewall Jackson
School District Shenandoah County Public Schools
Others
Pets Allowed Y
HOA Fee Include Common Area Maintenance,Pool(s),Reserve Funds,Management,Lawn Maintenance
Senior Community No
Tax ID 065B01103A
Ownership Condominium
Special Listing Condition Standard
Pets Allowed No Pet Restrictions
Read Less
Want to know what your home might be worth? Contact us for a FREE valuation!

Our team is ready to help you sell your home for the highest possible price ASAP

Bought with Katherine A Brennan • McEnearney Associates, Inc.




