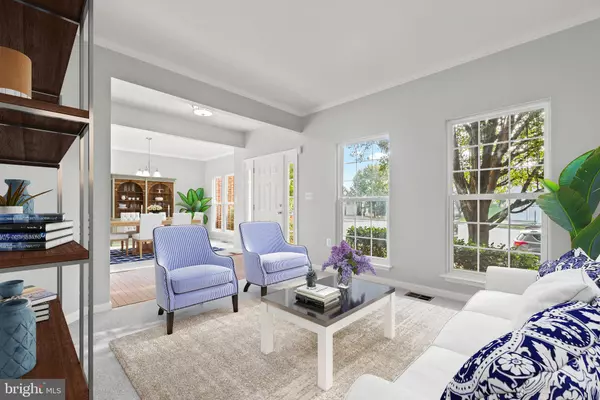$780,000
$739,900
5.4%For more information regarding the value of a property, please contact us for a free consultation.
709 MOUNT HOLLY PL NE Leesburg, VA 20176
4 Beds
3 Baths
3,782 SqFt
Key Details
Sold Price $780,000
Property Type Single Family Home
Sub Type Detached
Listing Status Sold
Purchase Type For Sale
Square Footage 3,782 sqft
Price per Sqft $206
Subdivision Potomac Station
MLS Listing ID VALO2007254
Sold Date 10/02/21
Style Colonial
Bedrooms 4
Full Baths 2
Half Baths 1
HOA Fees $51/mo
HOA Y/N Y
Abv Grd Liv Area 2,892
Originating Board BRIGHT
Year Built 2002
Annual Tax Amount $7,408
Tax Year 2021
Lot Size 9,148 Sqft
Acres 0.21
Property Description
Beautiful brick-front home on a quiet cul-de-sac in the amenity-rich Potomac Station! The main level is light and bright with a 2-story family room with gas fireplace, formal dining room, living room off the foyer, and separate study. The spacious eat-in kitchen is updated with granite countertops, newer appliances, white cabinets, a sizeable island, a separate pantry, and plenty of room for a kitchen table. The upper level boasts a huge primary suite with en-suite bath and large walk-in closet. There are also 3 spacious bedrooms (2 with walk-in closets) and a hall bath with dual sinks! The walk-up lower level is almost fully finished and has plenty of storage space as well as a rough-in for a full bath. Brand new carpet and freshly painted throughout! All this and a fully fenced-in yard in the sought-after Potomac Station neighborhood...the perfect commuter location, conveniently located off of Route 7. Amenities include an outdoor pool with kiddie area, beautiful clubhouse, multiple playgrounds, basketball court, tennis courts, and walking-jogging trails. The community includes a summer swim team and hosts a variety of events for Potomac Station residents throughout the year!
Location
State VA
County Loudoun
Zoning 06
Rooms
Basement Daylight, Partial, Outside Entrance, Partially Finished, Rough Bath Plumb, Walkout Stairs
Interior
Interior Features Breakfast Area, Carpet, Ceiling Fan(s), Chair Railings, Floor Plan - Open, Formal/Separate Dining Room, Kitchen - Eat-In, Kitchen - Gourmet, Kitchen - Island, Pantry, Primary Bath(s), Tub Shower, Upgraded Countertops, Walk-in Closet(s)
Hot Water Natural Gas
Cooling Central A/C
Fireplaces Number 1
Fireplaces Type Fireplace - Glass Doors, Gas/Propane, Mantel(s)
Equipment Built-In Microwave, Dishwasher, Disposal, Dryer, Extra Refrigerator/Freezer, Oven/Range - Gas, Refrigerator, Stainless Steel Appliances, Washer, Water Heater
Fireplace Y
Appliance Built-In Microwave, Dishwasher, Disposal, Dryer, Extra Refrigerator/Freezer, Oven/Range - Gas, Refrigerator, Stainless Steel Appliances, Washer, Water Heater
Heat Source Natural Gas
Laundry Upper Floor
Exterior
Parking Features Built In, Garage - Front Entry, Garage Door Opener, Inside Access
Garage Spaces 4.0
Fence Fully
Amenities Available Basketball Courts, Club House, Common Grounds, Jog/Walk Path, Pool - Outdoor, Tennis Courts, Tot Lots/Playground
Water Access N
Accessibility None
Attached Garage 2
Total Parking Spaces 4
Garage Y
Building
Lot Description Cul-de-sac
Story 3
Foundation Other
Sewer Public Sewer
Water Public
Architectural Style Colonial
Level or Stories 3
Additional Building Above Grade, Below Grade
New Construction N
Schools
Elementary Schools John W. Tolbert Jr.
Middle Schools Harper Park
High Schools Heritage
School District Loudoun County Public Schools
Others
HOA Fee Include Common Area Maintenance,Management,Pool(s),Reserve Funds,Snow Removal,Trash
Senior Community No
Tax ID 148290127000
Ownership Fee Simple
SqFt Source Assessor
Special Listing Condition Standard
Read Less
Want to know what your home might be worth? Contact us for a FREE valuation!

Our team is ready to help you sell your home for the highest possible price ASAP

Bought with Raymond A Gernhart • RE/MAX Executives




