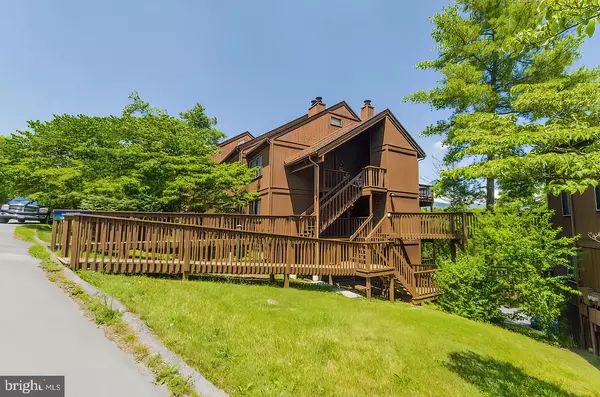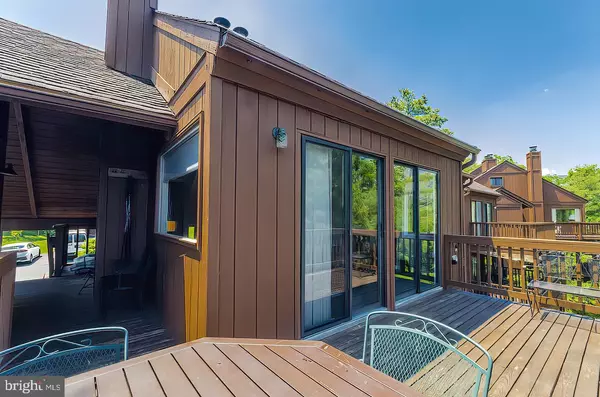$155,200
$149,900
3.5%For more information regarding the value of a property, please contact us for a free consultation.
140-T-21 THE HILL Basye, VA 22810
2 Beds
3 Baths
1,192 SqFt
Key Details
Sold Price $155,200
Property Type Condo
Sub Type Condo/Co-op
Listing Status Sold
Purchase Type For Sale
Square Footage 1,192 sqft
Price per Sqft $130
Subdivision Bryce Hill Condos
MLS Listing ID VASH119680
Sold Date 09/11/20
Style Contemporary
Bedrooms 2
Full Baths 3
Condo Fees $872/qua
HOA Y/N N
Abv Grd Liv Area 1,192
Originating Board BRIGHT
Year Built 1974
Annual Tax Amount $953
Tax Year 2019
Property Description
You cannot miss the breathtaking views of Great North Mountain when you enter this Beautifully upgraded condo. The remodeled kitchen includes quartz counters, subway tiles, custom cabinets with soft closure, stainless appliances, floating shelves and a drink fridge. The main level has waterproof engineered flooring and all bathrooms have wood grain tile floors. Bathrooms have been upgraded with new vanities, toilets, flooring, light fixtures and shower heads. Master has a barn wood accent wall with barn wood surrounding the bath mirror. 2nd Bedroom and loft also have custom barn wood wall accent pieces that add to the mountain decor. Cathedral ceilings with exposed beams bring this open floor plan together with all of the right touches. The loft has a full bath and plenty of space for overflow guests or an entertainment room. Decorated and furnished with the perfect touch. Storage room is key for skis, golf clubs and more. Water, sewer (45/month) and firewood are included in the Condo fee.
Location
State VA
County Shenandoah
Zoning R-1
Rooms
Main Level Bedrooms 2
Interior
Interior Features Carpet, Ceiling Fan(s), Combination Dining/Living, Combination Kitchen/Dining, Dining Area, Entry Level Bedroom, Exposed Beams, Family Room Off Kitchen, Floor Plan - Open, Primary Bath(s), Window Treatments, Wet/Dry Bar, Wine Storage
Hot Water Electric
Heating Heat Pump(s)
Cooling Ceiling Fan(s), Central A/C
Flooring Carpet, Ceramic Tile, Heavy Duty, Partially Carpeted, Slate
Fireplaces Number 1
Fireplaces Type Fireplace - Glass Doors, Mantel(s)
Equipment Disposal, Dishwasher, Dryer, Exhaust Fan, Microwave, Oven - Self Cleaning, Oven/Range - Electric, Refrigerator, Stainless Steel Appliances, Washer, Washer/Dryer Stacked, Water Heater
Furnishings Yes
Fireplace Y
Window Features Double Pane,Screens,Sliding,Wood Frame
Appliance Disposal, Dishwasher, Dryer, Exhaust Fan, Microwave, Oven - Self Cleaning, Oven/Range - Electric, Refrigerator, Stainless Steel Appliances, Washer, Washer/Dryer Stacked, Water Heater
Heat Source Electric
Laundry Hookup, Washer In Unit, Dryer In Unit
Exterior
Utilities Available Cable TV Available, Electric Available, Phone Available, Sewer Available, Water Available
Amenities Available Basketball Courts, Bike Trail, Golf Course Membership Available, Jog/Walk Path, Lake, Library, Laundry Facilities, Picnic Area, Pool Mem Avail, Putting Green
Water Access N
View Mountain
Roof Type Architectural Shingle
Accessibility Doors - Swing In
Road Frontage Private
Garage N
Building
Story 1.5
Unit Features Garden 1 - 4 Floors
Foundation Block
Sewer Public Sewer
Water Public
Architectural Style Contemporary
Level or Stories 1.5
Additional Building Above Grade, Below Grade
Structure Type 2 Story Ceilings,9'+ Ceilings,Beamed Ceilings,Cathedral Ceilings,Dry Wall,High,Vaulted Ceilings,Wood Ceilings
New Construction N
Schools
School District Shenandoah County Public Schools
Others
Pets Allowed Y
HOA Fee Include Common Area Maintenance,Lawn Care Front,Lawn Care Rear,Lawn Care Side,Lawn Maintenance,Road Maintenance,Snow Removal,Trash,Water,Other
Senior Community No
Tax ID 064D103 921D
Ownership Condominium
Acceptable Financing Cash, Conventional, FHA, Private, USDA, VA
Horse Property N
Listing Terms Cash, Conventional, FHA, Private, USDA, VA
Financing Cash,Conventional,FHA,Private,USDA,VA
Special Listing Condition Standard
Pets Allowed Dogs OK, Cats OK
Read Less
Want to know what your home might be worth? Contact us for a FREE valuation!

Our team is ready to help you sell your home for the highest possible price ASAP

Bought with Patricia C Snyder • Coldwell Banker Premier





