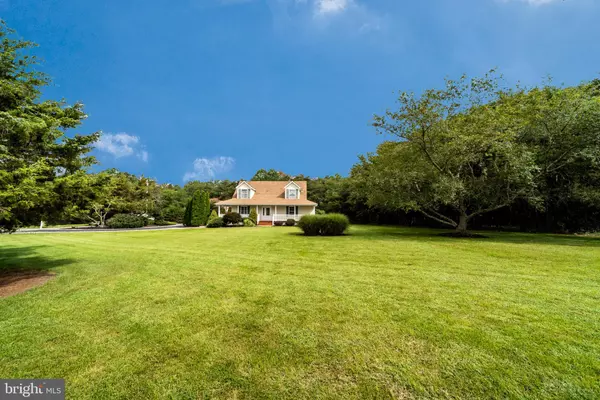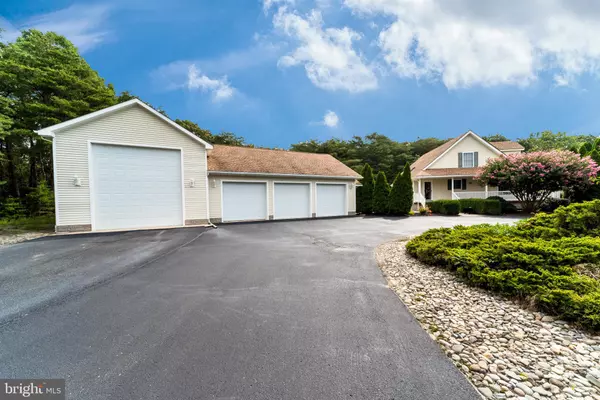$390,000
$355,900
9.6%For more information regarding the value of a property, please contact us for a free consultation.
48 EASY ST Cedarville, NJ 08311
3 Beds
3 Baths
1,989 SqFt
Key Details
Sold Price $390,000
Property Type Single Family Home
Sub Type Detached
Listing Status Sold
Purchase Type For Sale
Square Footage 1,989 sqft
Price per Sqft $196
Subdivision "None"
MLS Listing ID NJCB2001610
Sold Date 10/28/21
Style Cape Cod
Bedrooms 3
Full Baths 2
Half Baths 1
HOA Y/N N
Abv Grd Liv Area 1,989
Originating Board BRIGHT
Year Built 1997
Annual Tax Amount $7,896
Tax Year 2020
Lot Size 2.000 Acres
Acres 2.0
Lot Dimensions 0.00 x 0.00
Property Description
Looking for quiet living close to nature? This stunning 3 bedroom, 2 and a half bathroom cape cod sits on a 2 acre lot at the end of a cul-de-sac backing to a large nature preserve. As you pull in the horseshoe driveway, you are immediately greeted with beautifully maintained landscaping on a large property. The outside of the home boasts a wraparound porch for entertaining guests or a quiet evening watching sunsets. The property includes a heated 3 car garage and an oversized toy garage (20 X 52) for a boat, RV or other recreational vehicle storage.
Inside, you are immediately greeted with an open floor plan and upstairs loft. On the main floor is a large master suite with a bathroom that has a soaking tub, glass encased shower, heated floors and even a heated towel rack. Also on the main floor is the open kitchen with granite countertops, cherry soft close cabinets and stainless steel appliances. Rounding out the main floor is a dining room, family room with skylights and a separate laundry room. The home boasts cathedral ceilings, recessed lighting and plantation shutters on all the windows. Laminate hardwood floors run throughout the main floor. Anderson French doors off the family lead to a composite deck that faces the nature preserve.
Upstairs, the home has 2 additional bedrooms with walk in closets, another full sized bathroom and a loft overlook. The upstairs is carpeted throughout and has access to the attic for additional storage.
The home has a full unfinished basement with high ceilings and plenty of additional storage. The home has a newer heater (approximately 5 years old) and a full water conditioning system. The roof is approximately 10 years old. The home currently runs on propane gas, but natural gas lines can be connected to the main at the street. Other amenities to the home include an invisible fence for dogs and a sprinkler system.
Make your appointment today as this one wont last!
Location
State NJ
County Cumberland
Area Lawrence Twp (20608)
Zoning R3
Rooms
Basement Unfinished
Main Level Bedrooms 1
Interior
Interior Features Attic, Dining Area, Entry Level Bedroom, Floor Plan - Open, Kitchen - Island, Recessed Lighting, Skylight(s), Soaking Tub, Sprinkler System, Walk-in Closet(s), Water Treat System, Window Treatments, Wood Floors
Hot Water Propane
Heating Central
Cooling Central A/C
Equipment Dishwasher, Dryer, Freezer, Icemaker, Microwave, Oven - Single, Refrigerator, Stainless Steel Appliances, Washer
Appliance Dishwasher, Dryer, Freezer, Icemaker, Microwave, Oven - Single, Refrigerator, Stainless Steel Appliances, Washer
Heat Source Propane - Owned
Laundry Main Floor
Exterior
Exterior Feature Deck(s), Patio(s), Wrap Around
Parking Features Garage Door Opener, Oversized, Other
Garage Spaces 3.0
Utilities Available Cable TV, Electric Available, Natural Gas Available, Propane, Phone Available
Water Access N
Accessibility Level Entry - Main, Doors - Swing In
Porch Deck(s), Patio(s), Wrap Around
Total Parking Spaces 3
Garage Y
Building
Lot Description Cul-de-sac, Secluded, Backs to Trees
Story 2
Foundation Block
Sewer Septic Exists
Water Well
Architectural Style Cape Cod
Level or Stories 2
Additional Building Above Grade, Below Grade
New Construction N
Schools
School District Lawrence Township
Others
Pets Allowed Y
Senior Community No
Tax ID 08-00154-00036 10
Ownership Fee Simple
SqFt Source Assessor
Acceptable Financing Cash, Conventional, FHA
Horse Property N
Listing Terms Cash, Conventional, FHA
Financing Cash,Conventional,FHA
Special Listing Condition Standard
Pets Allowed No Pet Restrictions
Read Less
Want to know what your home might be worth? Contact us for a FREE valuation!

Our team is ready to help you sell your home for the highest possible price ASAP

Bought with Timothy Kerr Jr. • Keller Williams Realty - Washington Township





