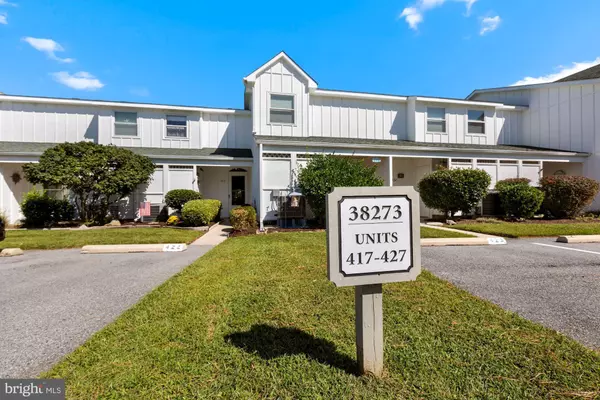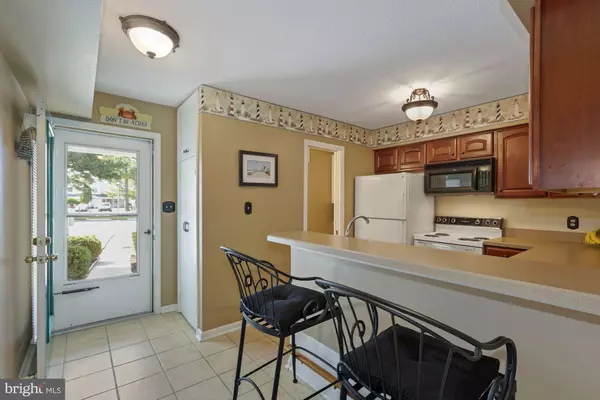$238,500
$235,000
1.5%For more information regarding the value of a property, please contact us for a free consultation.
38273 BLUEBIRD LN #422 Selbyville, DE 19975
2 Beds
2 Baths
1,081 SqFt
Key Details
Sold Price $238,500
Property Type Condo
Sub Type Condo/Co-op
Listing Status Sold
Purchase Type For Sale
Square Footage 1,081 sqft
Price per Sqft $220
Subdivision Mallard Lakes
MLS Listing ID DESU171190
Sold Date 11/30/20
Style Coastal
Bedrooms 2
Full Baths 1
Half Baths 1
Condo Fees $270/mo
HOA Y/N N
Abv Grd Liv Area 1,081
Originating Board BRIGHT
Year Built 1990
Annual Tax Amount $527
Tax Year 2020
Lot Dimensions 0.00 x 0.00
Property Description
This cozy lakefront condo located in the popular community of Mallard Lakes is perfectly situated in the back rear corner where you can enjoy an abundance of activities or a peaceful serene setting from your rear sunroom. Enjoy the best of both worlds while only 2 miles from the Delaware or Maryland beaches. The condo features a spacious family room & dining area with an enclosed four season porch perfect for relaxing, reading, or savoring your morning coffee. The kitchen offers a small bar for additional seating and is equipped with plenty of cabinet space and pantry storage. The second level offers two comfortable bedrooms with a waterfront master and a large bath with an abundance of sun from the skylight. There are many updates that the seller has maintained over the years: Recently the gray pipe has been removed (2020), new piping installed in showers (2018), new AC motor (2018), new toilets (2016) new washer & dryer (2016) new screens(2018) and updated water heater. The front porch features a small seating pad, with room to park your bike and beach chairs, along with an updated outdoor shower, perfect for the post beach rinse off. The community amenities include basketball courts, two playgrounds, two pools, beach with barbecue area, hot tub, community center, shuffleboard and more. Do not wait to make this well cared for property your home away from home, or continue to use as an investment property!You can enjoy fishing, crabbing, or sit on the small sandy beach overlooking the community pier. This is one of the hidden gems of West Fenwick! Note: One time $1000 capital contribution fee
Location
State DE
County Sussex
Area Baltimore Hundred (31001)
Zoning HR-2
Rooms
Other Rooms Living Room, Dining Room, Primary Bedroom, Bedroom 2, Kitchen, Foyer
Interior
Interior Features Bar, Breakfast Area, Built-Ins, Carpet, Ceiling Fan(s), Combination Dining/Living, Dining Area, Family Room Off Kitchen, Floor Plan - Open, Kitchen - Island, Primary Bath(s), Upgraded Countertops
Hot Water Electric
Heating Heat Pump(s)
Cooling Central A/C, Ceiling Fan(s)
Flooring Carpet, Ceramic Tile
Fireplaces Number 1
Fireplaces Type Gas/Propane, Mantel(s)
Equipment Built-In Microwave, Dishwasher, Dryer, Exhaust Fan, Freezer, Icemaker, Microwave, Oven - Self Cleaning, Oven - Single, Oven/Range - Electric, Refrigerator, Washer, Water Heater
Fireplace Y
Window Features Insulated,Screens,Vinyl Clad
Appliance Built-In Microwave, Dishwasher, Dryer, Exhaust Fan, Freezer, Icemaker, Microwave, Oven - Self Cleaning, Oven - Single, Oven/Range - Electric, Refrigerator, Washer, Water Heater
Heat Source Electric
Laundry Main Floor
Exterior
Exterior Feature Patio(s), Porch(es), Roof, Enclosed
Amenities Available Basketball Courts, Hot tub, Jog/Walk Path, Party Room, Pier/Dock, Pool - Outdoor, Reserved/Assigned Parking, Swimming Pool, Tennis Courts, Tot Lots/Playground, Water/Lake Privileges
Water Access Y
View Pond, Water
Roof Type Shingle
Accessibility Other
Porch Patio(s), Porch(es), Roof, Enclosed
Garage N
Building
Lot Description Landscaping, Pond
Story 2
Sewer Public Sewer
Water Public
Architectural Style Coastal
Level or Stories 2
Additional Building Above Grade, Below Grade
Structure Type Dry Wall
New Construction N
Schools
Elementary Schools Phillip C. Showell
Middle Schools Selbyville
High Schools Indian River
School District Indian River
Others
HOA Fee Include Common Area Maintenance,Ext Bldg Maint,Insurance,Lawn Maintenance,Management,Pool(s),Recreation Facility,Reserve Funds,Road Maintenance,Snow Removal,Trash,Water
Senior Community No
Tax ID 533-20.00-5.00-422
Ownership Condominium
Security Features Main Entrance Lock,Smoke Detector
Special Listing Condition Standard
Read Less
Want to know what your home might be worth? Contact us for a FREE valuation!

Our team is ready to help you sell your home for the highest possible price ASAP

Bought with Kristie White • Keller Williams Realty





