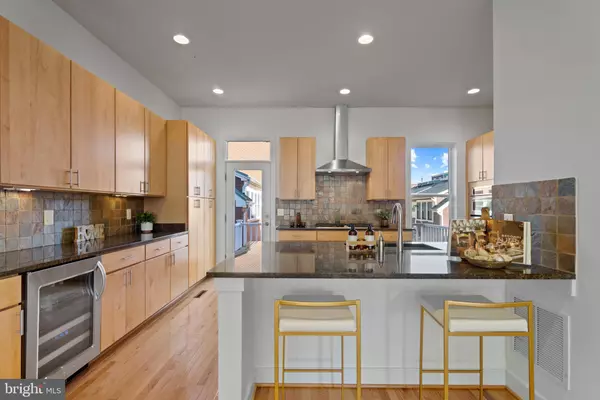$985,000
$1,025,000
3.9%For more information regarding the value of a property, please contact us for a free consultation.
2313 MAIN LINE BLVD Alexandria, VA 22301
4 Beds
4 Baths
2,363 SqFt
Key Details
Sold Price $985,000
Property Type Townhouse
Sub Type Interior Row/Townhouse
Listing Status Sold
Purchase Type For Sale
Square Footage 2,363 sqft
Price per Sqft $416
Subdivision Potomac Yard
MLS Listing ID VAAX251464
Sold Date 11/17/20
Style Contemporary
Bedrooms 4
Full Baths 3
Half Baths 1
HOA Fees $116/mo
HOA Y/N Y
Abv Grd Liv Area 2,363
Originating Board BRIGHT
Year Built 2012
Annual Tax Amount $10,121
Tax Year 2020
Lot Size 1,350 Sqft
Acres 0.03
Property Description
An exquisite home, 2313 Main Line Blvd offers the perfect blend of luxury and contemporary comfort within the heart of Potomac Yard. The home boasts 4 Bedrooms and 3.5 Bathrooms, which all encompass meticulous features such as hardwood flooring . Flooded with natural light, the main level features 10-foot ceilings. The pristine gourmet kitchen offers granite countertops, subway tile backsplash, and shaker style cabinetry. Upstairs, relax in the expansive owners' suite with dual walk-in closets, and hotel-inspired bathroom featuring upgraded tile flooring, granite countertops and double sink vanity. The impressive fourth floor offers granite wet bar with wine fridge, great room with double-sided gas fireplace leading out to the stunning outdoor rooftop terrace. The residence's lower level offers an additional bedroom, full bathroom, and spacious two-car garage. Located just a stone's throw away from Old Town Alexandria, Amazon HQ2, Virginia Tech Innovation Campus and the upcoming Metro stop! OPEN HOUSE SUNDAY OCT 18 12-2 PM
Location
State VA
County Alexandria City
Zoning CDD#10
Rooms
Main Level Bedrooms 1
Interior
Interior Features Combination Dining/Living, Combination Kitchen/Dining, Dining Area, Entry Level Bedroom, Family Room Off Kitchen, Floor Plan - Open, Kitchen - Eat-In, Kitchen - Gourmet, Kitchen - Table Space, Upgraded Countertops, Walk-in Closet(s), Wood Floors
Hot Water Natural Gas
Heating Forced Air
Cooling Central A/C
Flooring Carpet, Hardwood, Ceramic Tile
Fireplaces Number 1
Equipment Dishwasher, Disposal, Dryer, Icemaker, Microwave, Oven - Wall, Refrigerator, Stainless Steel Appliances
Fireplace Y
Appliance Dishwasher, Disposal, Dryer, Icemaker, Microwave, Oven - Wall, Refrigerator, Stainless Steel Appliances
Heat Source Natural Gas
Exterior
Exterior Feature Roof
Parking Features Garage - Rear Entry, Garage Door Opener
Garage Spaces 4.0
Amenities Available Tennis Courts, Tot Lots/Playground, Basketball Courts
Water Access N
View Street
Accessibility None
Porch Roof
Attached Garage 2
Total Parking Spaces 4
Garage Y
Building
Story 4
Sewer Public Sewer
Water Public
Architectural Style Contemporary
Level or Stories 4
Additional Building Above Grade, Below Grade
Structure Type High,Dry Wall
New Construction N
Schools
School District Alexandria City Public Schools
Others
HOA Fee Include Lawn Care Front,Road Maintenance,Snow Removal
Senior Community No
Tax ID 035.02-03-25
Ownership Fee Simple
SqFt Source Assessor
Special Listing Condition Standard
Read Less
Want to know what your home might be worth? Contact us for a FREE valuation!

Our team is ready to help you sell your home for the highest possible price ASAP

Bought with Gary J Ansley • Long & Foster Real Estate, Inc.





