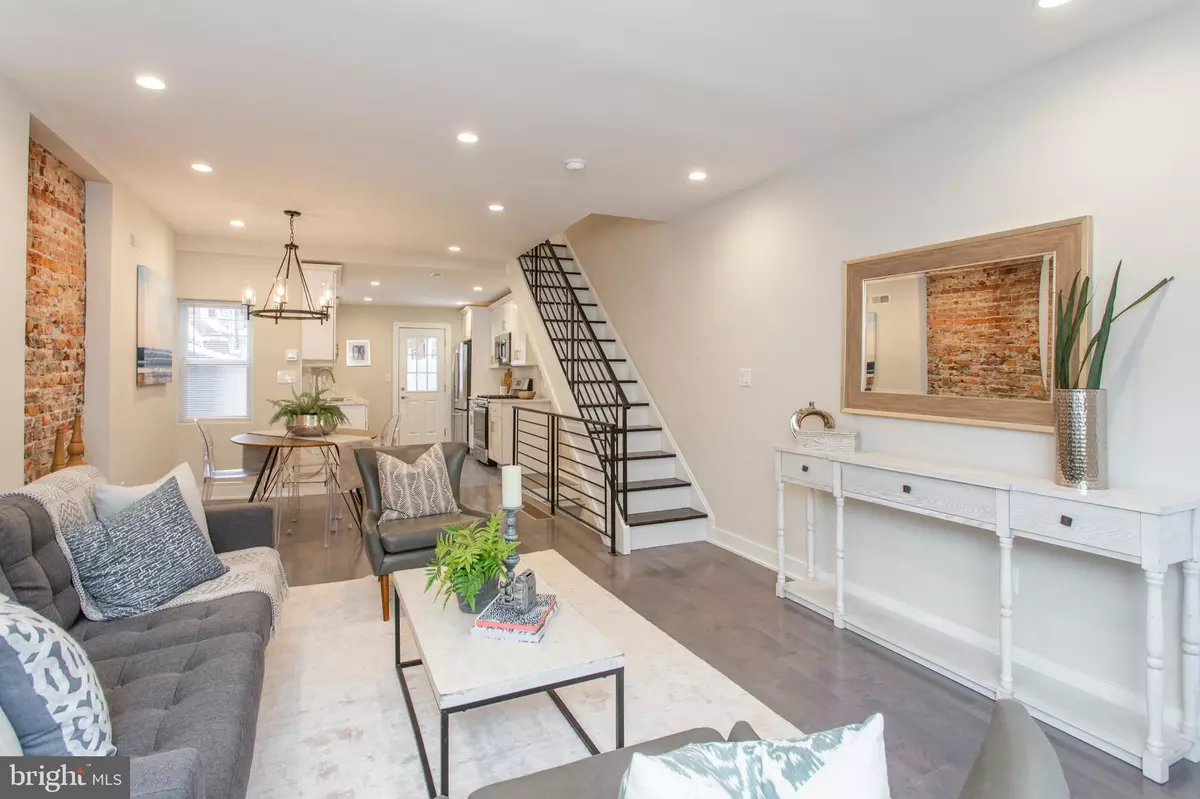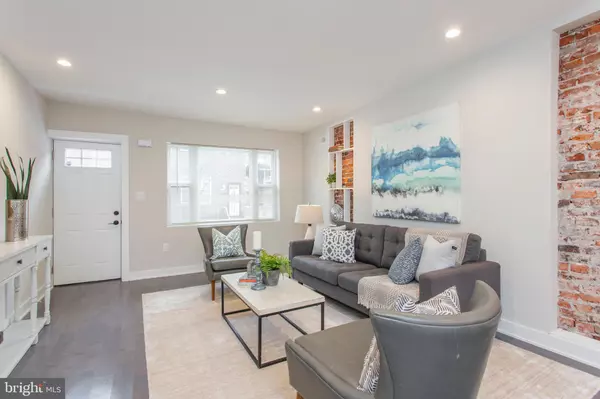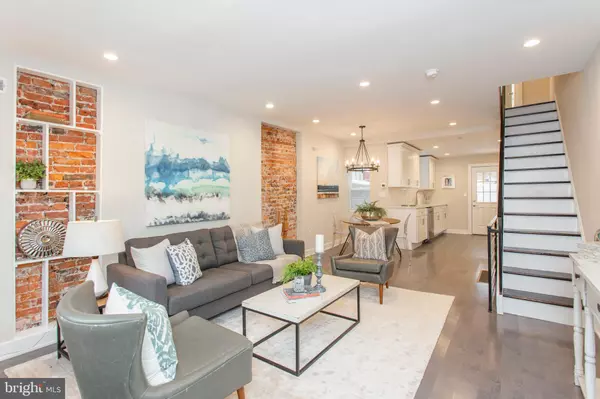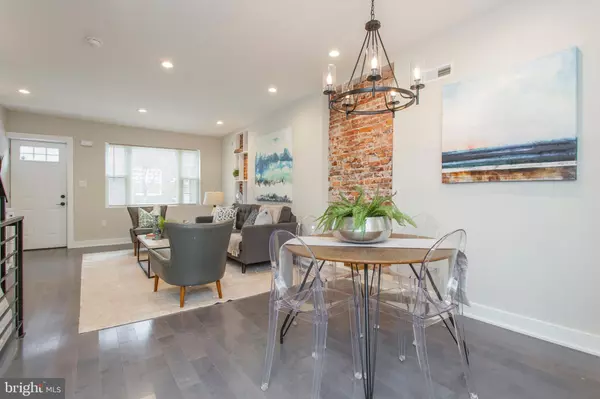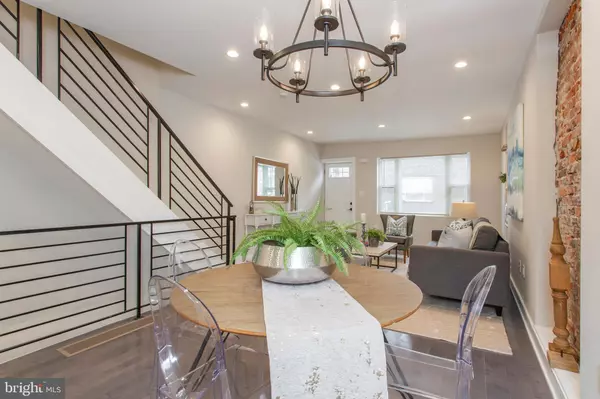$250,000
$249,900
For more information regarding the value of a property, please contact us for a free consultation.
1642 S BAILEY ST Philadelphia, PA 19145
2 Beds
2 Baths
956 SqFt
Key Details
Sold Price $250,000
Property Type Townhouse
Sub Type Interior Row/Townhouse
Listing Status Sold
Purchase Type For Sale
Square Footage 956 sqft
Price per Sqft $261
Subdivision Grays Ferry
MLS Listing ID PAPH973982
Sold Date 03/16/21
Style Straight Thru
Bedrooms 2
Full Baths 2
HOA Y/N N
Abv Grd Liv Area 956
Originating Board BRIGHT
Year Built 1925
Annual Tax Amount $865
Tax Year 2020
Lot Size 658 Sqft
Acres 0.02
Lot Dimensions 14.16 x 46.50
Property Description
Welcome home to this meticulously renovated Grays Ferry home. Where attention to detail is on full display with impeccable mindfulness to craftsmanship of a classic Philadelphia row home (semi-detached) with luxurious new finishes. Enter into this 2 bedroom, 2 bath, with open & airy living room to find beautiful wood flooring, high ceilings, recessed lighting, exposed brick accent wall, and show-stopping modern chandelier. The kitchen comes equipped with a GE stainless appliance package, gas range, quartz counter tops, and soft close white shaker cabinetry. Up the stairs as you pass the modern black railings find 2 spacious bedrooms with master bedroom that boast ensuite. Modern spa like master ensuite has stunning tiled flooring with a spacious glass steam shower. Downstairs the finished basement features a utility room with brand-new heating system, air conditioning, plumbing, and electric as well as separate laundry room. This is one you don't want to miss!!!
Location
State PA
County Philadelphia
Area 19145 (19145)
Zoning RSA5
Rooms
Basement Full
Interior
Interior Features Combination Dining/Living, Exposed Beams, Floor Plan - Open, Recessed Lighting, Walk-in Closet(s), Wood Floors
Hot Water Natural Gas
Heating Forced Air
Cooling Central A/C
Equipment Built-In Microwave, Dishwasher, Oven/Range - Gas, Refrigerator
Fireplace N
Appliance Built-In Microwave, Dishwasher, Oven/Range - Gas, Refrigerator
Heat Source Natural Gas
Exterior
Utilities Available Natural Gas Available
Water Access N
Accessibility None
Garage N
Building
Story 2
Sewer Public Sewer
Water Public
Architectural Style Straight Thru
Level or Stories 2
Additional Building Above Grade, Below Grade
New Construction N
Schools
Middle Schools Universal Vare Charter School
High Schools South Philadelphia
School District The School District Of Philadelphia
Others
Pets Allowed N
Senior Community No
Tax ID 364277700
Ownership Fee Simple
SqFt Source Assessor
Acceptable Financing FHA, Cash, Conventional
Listing Terms FHA, Cash, Conventional
Financing FHA,Cash,Conventional
Special Listing Condition Standard
Read Less
Want to know what your home might be worth? Contact us for a FREE valuation!

Our team is ready to help you sell your home for the highest possible price ASAP

Bought with Jessa Cohen Eskin • Compass RE
