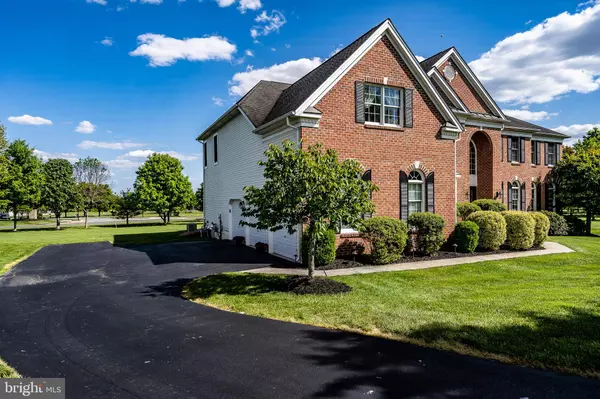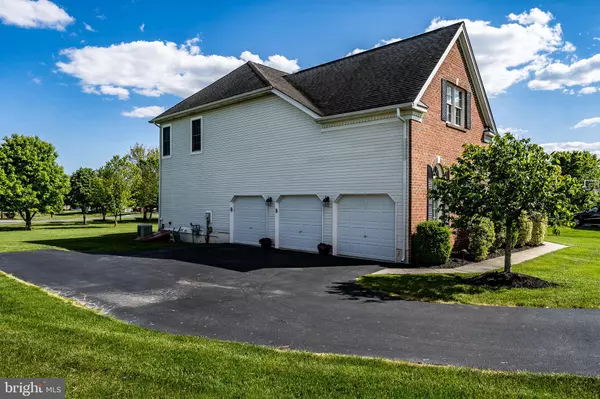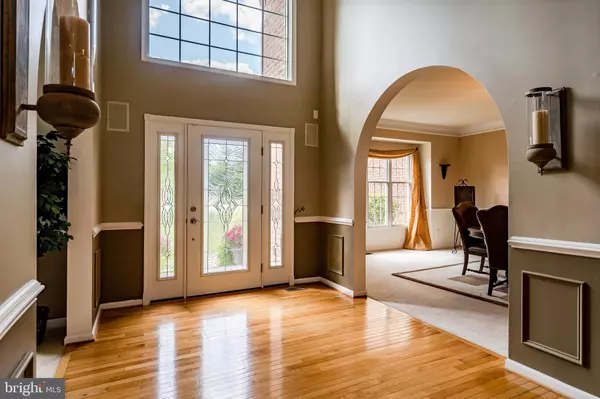$800,000
$795,000
0.6%For more information regarding the value of a property, please contact us for a free consultation.
108 GAMBEL CT Bear, DE 19701
5 Beds
5 Baths
5,125 SqFt
Key Details
Sold Price $800,000
Property Type Single Family Home
Sub Type Detached
Listing Status Sold
Purchase Type For Sale
Square Footage 5,125 sqft
Price per Sqft $156
Subdivision Red Lion Chase
MLS Listing ID DENC524786
Sold Date 06/30/21
Style Colonial
Bedrooms 5
Full Baths 4
Half Baths 1
HOA Fees $116/mo
HOA Y/N Y
Abv Grd Liv Area 5,125
Originating Board BRIGHT
Year Built 2006
Annual Tax Amount $6,269
Tax Year 2020
Lot Size 0.580 Acres
Acres 0.58
Lot Dimensions 0.00 x 0.00
Property Description
This Elegant, stylish luxury home with an open floor-plan, is absolutely stunning and impeccably presented. Situated on a premium .58 cul-de-sac lot, this 5 bedroom, 4.1 bath, 3 car garage modern home was built by the seller with major additions (Theater Room & Naples Sunroom) and plenty of upgrades! Totaling over 5,125 square feet of living space, with architectural elements, it has 13 rooms in total, not including the garage and full basement. Located in the sought after Red Lion Chase, a premier community with pool, club house, gym, playground, tennis and basketball courts, and walking trails, this luxury home is move in ready. The moment you step into the front entrance, you'll see the soaring two-story foyer and a spectacular butterfly oak staircase which accents the formal living and dining rooms. The dramatic two-story family room, features a designer brick fireplace with raised hearth and an abundance of windows for natural lighting.The open floor plan allows you to flow seamlessly into the breakfast area, sunroom and the well-appointed gourmet kitchen which features a large center island, granite counters, 42" custom cabinets, large pantry, stainless steel appliances, tile backsplash, undercabinet lighting, and other fine amenities. A private office/den features a large window and looks out to a perfectly manicured lawn. Other Desirable features include: upgraded fixtures, custom moldings, recessed lights, sound system, new front door, cable/phone outlets in bedrooms, security system, and so many more upgrades. An incredible Theatre Room, which could also be an in-law suite, promises to broaden your cinema experience and provide ultimate relaxation. And oh, there is a second staircase to the upper level where you'll find a sumptuous master suite with sitting room, coffered ceiling, elevated 3 sided gas fireplace, three large walk-in closets, and breathtaking bathroom with dual sink vanity, frameless shower, whirlpool tub and cathedral ceiling. Four other spacious well designed bedrooms have large closets, three having en-suite bath. The exterior features include a wonderful brick facade, boxed bay window, transom windows, terra bronze roof accents and a covered entry with sidelites. The pristine grounds, which is more than half-acre, were professionally landscaped and features timed garden flood lights. This is a luxury home that‘s sure to please and move in ready. Welcome Home!
Location
State DE
County New Castle
Area Newark/Glasgow (30905)
Zoning S
Rooms
Basement Full
Interior
Interior Features Additional Stairway, Breakfast Area, Crown Moldings, Entry Level Bedroom, Formal/Separate Dining Room, Floor Plan - Open, Kitchen - Gourmet, Kitchen - Island, Pantry, Primary Bath(s), Chair Railings, Walk-in Closet(s), Upgraded Countertops, WhirlPool/HotTub
Hot Water Natural Gas
Heating Forced Air
Cooling Central A/C
Fireplaces Number 2
Equipment Built-In Microwave, Cooktop, Dishwasher, Disposal, Oven - Wall, Refrigerator
Fireplace Y
Window Features Energy Efficient,Insulated,Bay/Bow,Double Hung,Palladian,Transom
Appliance Built-In Microwave, Cooktop, Dishwasher, Disposal, Oven - Wall, Refrigerator
Heat Source Natural Gas
Laundry Main Floor
Exterior
Parking Features Garage - Side Entry, Inside Access
Garage Spaces 3.0
Utilities Available Under Ground
Water Access N
Roof Type Shingle
Accessibility None
Attached Garage 3
Total Parking Spaces 3
Garage Y
Building
Lot Description Cul-de-sac, Irregular
Story 2
Foundation Concrete Perimeter
Sewer No Septic System
Water Public
Architectural Style Colonial
Level or Stories 2
Additional Building Above Grade, Below Grade
New Construction N
Schools
Middle Schools Gunning Bedford
High Schools William Penn
School District Colonial
Others
Senior Community No
Tax ID 12-020.00-039
Ownership Fee Simple
SqFt Source Assessor
Special Listing Condition Standard
Read Less
Want to know what your home might be worth? Contact us for a FREE valuation!

Our team is ready to help you sell your home for the highest possible price ASAP

Bought with Terry Young • RE/MAX Elite




