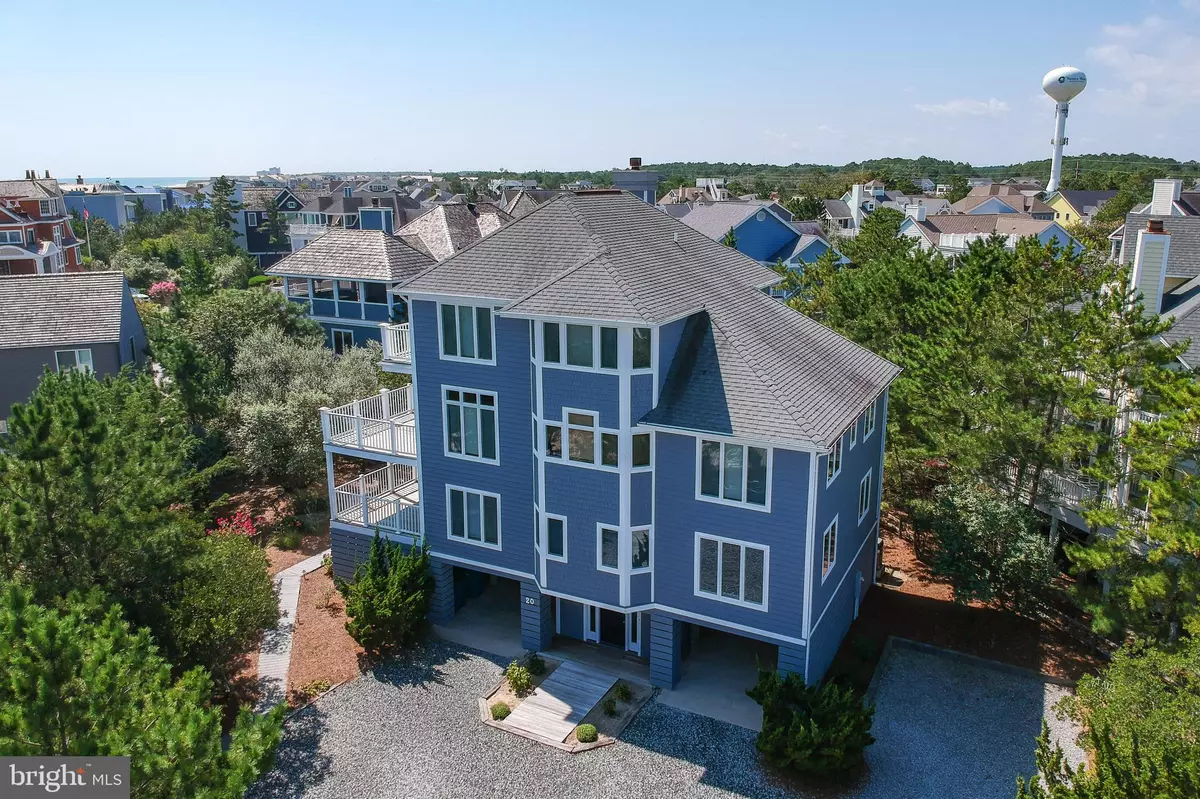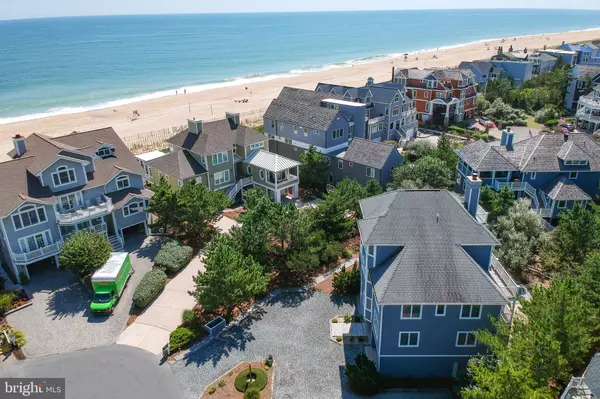$2,950,000
$2,950,000
For more information regarding the value of a property, please contact us for a free consultation.
20 PELICANS WAY N North Bethany, DE 19930
5 Beds
4 Baths
4,000 SqFt
Key Details
Sold Price $2,950,000
Property Type Condo
Sub Type Condo/Co-op
Listing Status Sold
Purchase Type For Sale
Square Footage 4,000 sqft
Price per Sqft $737
Subdivision Pelicans Pouch
MLS Listing ID DESU168516
Sold Date 07/30/21
Style Coastal
Bedrooms 5
Full Baths 4
Condo Fees $2,900/ann
HOA Y/N N
Abv Grd Liv Area 4,000
Originating Board BRIGHT
Year Built 1995
Annual Tax Amount $2,229
Tax Year 2020
Lot Size 10,019 Sqft
Acres 0.23
Lot Dimensions 98.00 x 106.00
Property Description
Sun, sand, & surf! Start making memories in this fantastic beach home located "one off" the ocean in the private, gated North Bethany Community of Pelican's Pouch. Lots of natural light, Hardwood floors, open floor plan, 2nd living area, Primary suite with home office & private deck overlooking the ocean, recently replaced HVAC, recently replaced hot water heater, multiple decks on each level and a screened porch, oversized back yard with plenty of room to create an outdoor kitchen with fire pit & outdoor spa. This home is a perfect place to get away from it all or utilize as a rental. Projected income for this house is over $100,000 per year.
Location
State DE
County Sussex
Area Baltimore Hundred (31001)
Zoning MR
Rooms
Basement Other
Main Level Bedrooms 5
Interior
Interior Features Breakfast Area, Ceiling Fan(s), Combination Dining/Living, Combination Kitchen/Dining, Combination Kitchen/Living, Dining Area, Family Room Off Kitchen, Floor Plan - Open, Stall Shower
Hot Water Electric
Heating Heat Pump(s)
Cooling Central A/C
Fireplaces Number 1
Equipment Cooktop, Dishwasher, Disposal, Dryer, Icemaker, Microwave, Oven - Self Cleaning, Refrigerator, Washer, Water Heater
Fireplace Y
Appliance Cooktop, Dishwasher, Disposal, Dryer, Icemaker, Microwave, Oven - Self Cleaning, Refrigerator, Washer, Water Heater
Heat Source Electric
Exterior
Exterior Feature Balcony, Balconies- Multiple, Deck(s), Porch(es), Screened, Wrap Around
Water Access N
View Ocean
Accessibility None
Porch Balcony, Balconies- Multiple, Deck(s), Porch(es), Screened, Wrap Around
Garage N
Building
Lot Description Cleared, Cul-de-sac, Landscaping, Rear Yard, Secluded, SideYard(s), Vegetation Planting
Story 3
Sewer No Septic System
Water Public
Architectural Style Coastal
Level or Stories 3
Additional Building Above Grade, Below Grade
New Construction N
Schools
School District Indian River
Others
Senior Community No
Tax ID 134-09.00-922.00
Ownership Fee Simple
SqFt Source Assessor
Security Features Electric Alarm,Monitored,Security System,Smoke Detector
Acceptable Financing Cash, Conventional, Exchange
Listing Terms Cash, Conventional, Exchange
Financing Cash,Conventional,Exchange
Special Listing Condition Standard
Read Less
Want to know what your home might be worth? Contact us for a FREE valuation!

Our team is ready to help you sell your home for the highest possible price ASAP

Bought with ANN RASKAUSKAS • BETHANY AREA REALTY LLC





