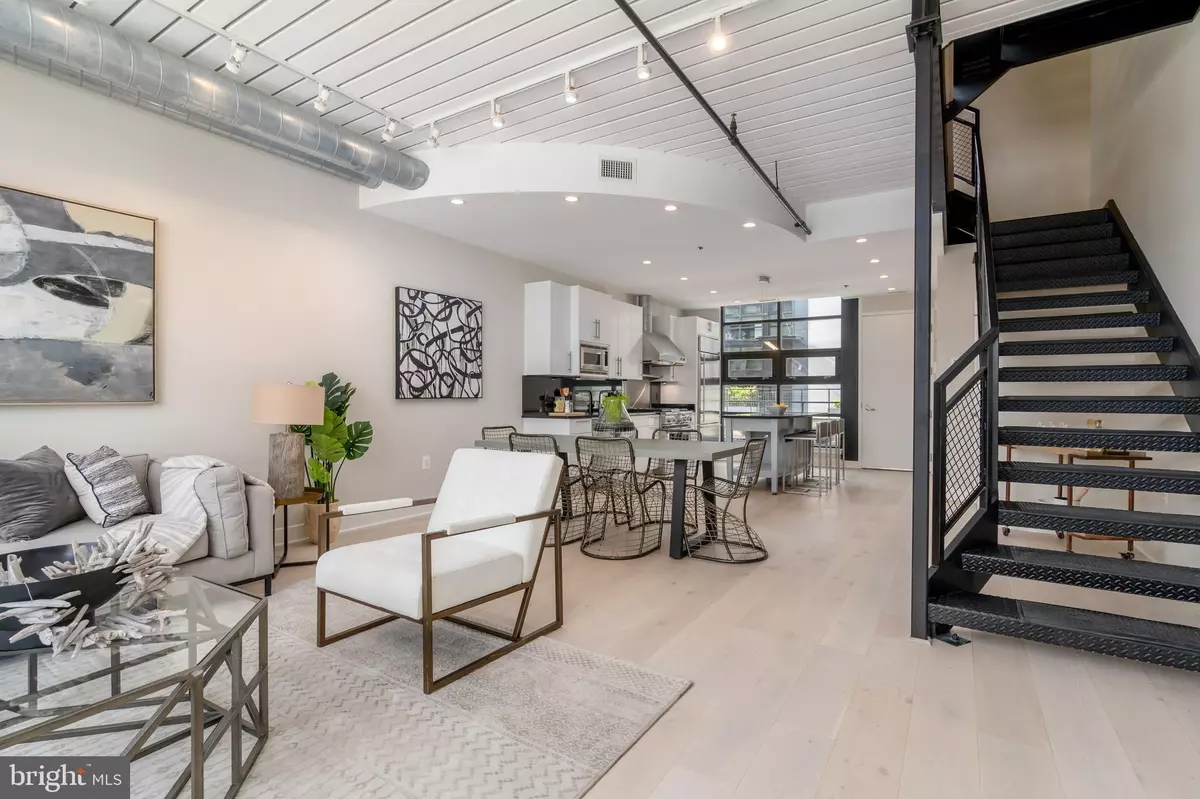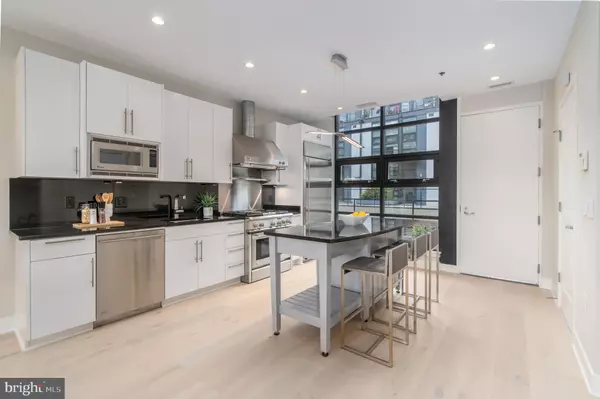$1,175,000
$1,150,000
2.2%For more information regarding the value of a property, please contact us for a free consultation.
2125 14TH ST NW #319W Washington, DC 20009
3 Beds
3 Baths
1,625 SqFt
Key Details
Sold Price $1,175,000
Property Type Condo
Sub Type Condo/Co-op
Listing Status Sold
Purchase Type For Sale
Square Footage 1,625 sqft
Price per Sqft $723
Subdivision U Street
MLS Listing ID DCDC521140
Sold Date 06/10/21
Style Contemporary
Bedrooms 3
Full Baths 2
Half Baths 1
Condo Fees $686/mo
HOA Y/N N
Abv Grd Liv Area 1,625
Originating Board BRIGHT
Year Built 2007
Annual Tax Amount $7,601
Tax Year 2020
Property Description
Welcome to the newest listing at the Warehouses at Union Row. This coveted south facing residence offers unobstructed, breathtaking southern views of the Washington DC skyline. Developed in 2007 by PN Hoffman, this warehouse unit perfectly blends high-end, luxury finishes with industrial chic. Spread over three levels, this three bedroom, two and a half bath, 1625sf residence lives like a rowhouse but provides all the amenities and security you come to expect from a large-scale condominium. The main level features a completely open floor plan with northern and southern exposure from floor to ceiling windows. The open kitchen features a moveable, floating island and matching Monogram appliances. The living and dining spaces are 17" wide, allowing for plenty of room to entertain. The second floor is home to the owner's suite, additional bedroom and full bathroom. The owners suite offers lofted ceilings and floor to ceiling windows. The ensuite bathroom features a double vanity, linen closet, separate tub and walk-in shower. The top floor is home to a large office, den, or potential third bedroom and a large balcony overlooking the courtyard of the Warehouses. #319W is located in the Union Row Condominium (warehouse section) with 24/7 concierge, parking, and multiple entertaining spaces. Just steps from the 14th/U Street Corridor, YES! Market, Trader Joes, CVS, Vida Fitness, Metro and the new Whole Foods on Florida Ave.
Location
State DC
County Washington
Zoning ARTS-3, RA-2
Direction North
Rooms
Other Rooms Den
Interior
Interior Features Combination Dining/Living, Combination Kitchen/Dining, Combination Kitchen/Living, Dining Area, Floor Plan - Open, Kitchen - Eat-In, Kitchen - Gourmet, Kitchen - Island, Primary Bath(s), Recessed Lighting, Soaking Tub, Stall Shower, Window Treatments
Hot Water Natural Gas
Heating Forced Air
Cooling Central A/C
Flooring Other
Equipment Built-In Microwave, Dishwasher, Disposal, Oven/Range - Gas, Refrigerator, Stainless Steel Appliances, Stove
Fireplace N
Appliance Built-In Microwave, Dishwasher, Disposal, Oven/Range - Gas, Refrigerator, Stainless Steel Appliances, Stove
Heat Source Natural Gas
Laundry Upper Floor
Exterior
Exterior Feature Terrace, Balcony
Parking Features Garage - Side Entry, Garage Door Opener, Inside Access
Garage Spaces 1.0
Amenities Available Concierge, Elevator
Water Access N
View City, Panoramic
Accessibility None
Porch Terrace, Balcony
Attached Garage 1
Total Parking Spaces 1
Garage Y
Building
Story 3
Sewer Public Sewer
Water Public
Architectural Style Contemporary
Level or Stories 3
Additional Building Above Grade, Below Grade
New Construction N
Schools
School District District Of Columbia Public Schools
Others
Pets Allowed Y
HOA Fee Include Common Area Maintenance,Ext Bldg Maint,Insurance,Management,Reserve Funds,Sewer,Trash,Water
Senior Community No
Tax ID 0235//2265
Ownership Condominium
Security Features Main Entrance Lock,Smoke Detector,Sprinkler System - Indoor
Special Listing Condition Standard
Pets Allowed No Pet Restrictions
Read Less
Want to know what your home might be worth? Contact us for a FREE valuation!

Our team is ready to help you sell your home for the highest possible price ASAP

Bought with Jackson B Verville • Compass




