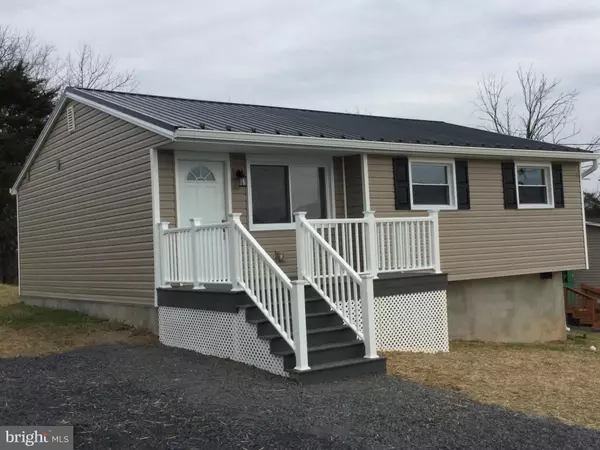$220,000
$229,000
3.9%For more information regarding the value of a property, please contact us for a free consultation.
414 ALSBERRY ST Strasburg, VA 22657
3 Beds
2 Baths
926 SqFt
Key Details
Sold Price $220,000
Property Type Single Family Home
Sub Type Detached
Listing Status Sold
Purchase Type For Sale
Square Footage 926 sqft
Price per Sqft $237
Subdivision Davis Strasburg
MLS Listing ID VASH120872
Sold Date 02/12/21
Style Raised Ranch/Rambler
Bedrooms 3
Full Baths 2
HOA Y/N N
Abv Grd Liv Area 926
Originating Board BRIGHT
Year Built 1967
Annual Tax Amount $766
Tax Year 2020
Lot Size 8,756 Sqft
Acres 0.2
Property Description
This one is ALMOST completed and ready for you to move right in! Completely remodeled and everything is brand new! The Trex front porch (13 x 8) is now completed. The kitchen will be completed by the first week in December. Everything else is DONE! Walking in the front door to the living room, you will see the hardwood flooring throughout and an open concept design. This takes you into the dining room and kitchen to see your white cabinets and stainless steel appliances. Going down the hall takes you back to the 3 bedrooms with more hardwood flooring and 2 full bathrooms with laminate floors and beautiful vanities. The primary bedroom has its own bathroom with standup shower. Come check this one out today, for it won't last long! Give me a call today!
Location
State VA
County Shenandoah
Zoning RESIDENTIAL
Rooms
Other Rooms Living Room, Primary Bedroom, Bedroom 2, Kitchen, Bedroom 1, Bathroom 1, Bathroom 2
Main Level Bedrooms 3
Interior
Interior Features Ceiling Fan(s), Combination Kitchen/Dining, Floor Plan - Open, Tub Shower, Wood Floors, Attic, Combination Dining/Living, Combination Kitchen/Living, Kitchen - Eat-In, Recessed Lighting
Hot Water Electric
Heating Heat Pump - Electric BackUp
Cooling Heat Pump(s), Central A/C, Ceiling Fan(s)
Flooring Hardwood, Laminated
Equipment Dishwasher, Microwave, Oven/Range - Electric, Refrigerator, Stainless Steel Appliances, Washer/Dryer Hookups Only, Water Heater, Icemaker
Fireplace N
Appliance Dishwasher, Microwave, Oven/Range - Electric, Refrigerator, Stainless Steel Appliances, Washer/Dryer Hookups Only, Water Heater, Icemaker
Heat Source Electric
Laundry Hookup, Main Floor
Exterior
Exterior Feature Deck(s), Porch(es)
Garage Spaces 4.0
Water Access N
View Mountain
Roof Type Metal
Accessibility None
Porch Deck(s), Porch(es)
Total Parking Spaces 4
Garage N
Building
Lot Description Level
Story 1
Foundation Crawl Space
Sewer Public Sewer
Water Public
Architectural Style Raised Ranch/Rambler
Level or Stories 1
Additional Building Above Grade, Below Grade
Structure Type Dry Wall
New Construction N
Schools
Elementary Schools Sandy Hook
Middle Schools Signal Knob
High Schools Strasburg
School District Shenandoah County Public Schools
Others
Senior Community No
Tax ID 025A104B019 009
Ownership Fee Simple
SqFt Source Assessor
Acceptable Financing Cash, Conventional, FHA, Negotiable, USDA, VA, VHDA
Listing Terms Cash, Conventional, FHA, Negotiable, USDA, VA, VHDA
Financing Cash,Conventional,FHA,Negotiable,USDA,VA,VHDA
Special Listing Condition Standard
Read Less
Want to know what your home might be worth? Contact us for a FREE valuation!

Our team is ready to help you sell your home for the highest possible price ASAP

Bought with Kevin F Smith • Sager Real Estate




