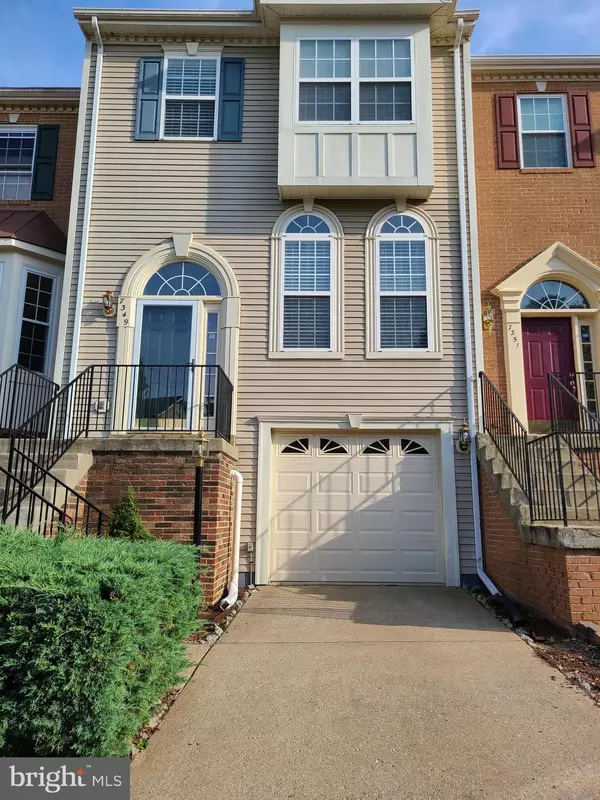$518,000
$533,800
3.0%For more information regarding the value of a property, please contact us for a free consultation.
7349 OLD POHICK WAY Lorton, VA 22079
3 Beds
3 Baths
1,814 SqFt
Key Details
Sold Price $518,000
Property Type Townhouse
Sub Type Interior Row/Townhouse
Listing Status Sold
Purchase Type For Sale
Square Footage 1,814 sqft
Price per Sqft $285
Subdivision Pohick Landing
MLS Listing ID VAFX2014118
Sold Date 11/09/21
Style Colonial
Bedrooms 3
Full Baths 2
Half Baths 1
HOA Fees $80/mo
HOA Y/N Y
Abv Grd Liv Area 1,454
Originating Board BRIGHT
Year Built 1996
Annual Tax Amount $4,828
Tax Year 2021
Lot Size 1,583 Sqft
Acres 0.04
Property Description
A 3 bedroom 2.5 bath garaged Townhouse, so close to Ft. Belvoir, Route 1, Fairfax County Parkway, I-95, GW Parkway it's a commuters dream! AND the Seller us offering a $3,000 credit to the buyer. All systems replaced .... Roof in 2021, HVAC in 2020, Hot Water Heater 2019, new carpet in basement, new toilets 2018, new garbage disposal, new garage door and opener, deck refurbished in 2019, window and door frames wrapped in aluminum, just to name a few. The kitchen has a large space for a table and chairs as well as an island ready for bar stools and morning coffee. Stainless appliances and granite and lots of cabinet space as well as a large sliding door to the newly refurbished deck that backs to the trees. A great place for a barbeque!
The living room and dining room combination is open, perfect for entertaining with family and friends. The lower level has the laundry area as well as a recreation room with new carpet, gas fireplace for wintery nights and a sliding door to walk out to the back patio and fenced yard. There is a roughed in space that could become a half bath.
On the upper level are 3 bedrooms and 2 baths, all nice sized rooms for you and the family, office or guests. Great location, great garaged townhome is something you want to see. Seller offering $3,000 credit to buyer.
Location
State VA
County Fairfax
Zoning 180
Rooms
Other Rooms Living Room, Dining Room, Primary Bedroom, Bedroom 2, Bedroom 3, Kitchen, Game Room, Utility Room
Basement Full, Fully Finished, Walkout Level
Interior
Interior Features Combination Dining/Living, Primary Bath(s), Ceiling Fan(s), Kitchen - Eat-In, Kitchen - Island, Soaking Tub, Stall Shower, Walk-in Closet(s)
Hot Water Natural Gas
Heating Forced Air
Cooling Central A/C
Fireplaces Number 1
Fireplaces Type Corner, Gas/Propane, Screen
Equipment Dishwasher, Disposal, Exhaust Fan, Oven/Range - Gas, Refrigerator, Built-In Microwave, Dryer, Microwave, Range Hood, Washer
Fireplace Y
Window Features Double Pane
Appliance Dishwasher, Disposal, Exhaust Fan, Oven/Range - Gas, Refrigerator, Built-In Microwave, Dryer, Microwave, Range Hood, Washer
Heat Source Natural Gas
Laundry Basement
Exterior
Parking Features Garage - Front Entry, Additional Storage Area, Garage Door Opener, Inside Access
Garage Spaces 3.0
Fence Rear
Utilities Available Cable TV Available, Electric Available, Natural Gas Available, Water Available
Water Access N
View Trees/Woods
Roof Type Shingle
Accessibility None
Attached Garage 1
Total Parking Spaces 3
Garage Y
Building
Story 3
Sewer Public Sewer
Water Public
Architectural Style Colonial
Level or Stories 3
Additional Building Above Grade, Below Grade
New Construction N
Schools
School District Fairfax County Public Schools
Others
HOA Fee Include Common Area Maintenance,Management,Trash,Snow Removal
Senior Community No
Tax ID 1081 13 0043
Ownership Fee Simple
SqFt Source Assessor
Acceptable Financing FHA, VA, VHDA, Cash, Conventional
Listing Terms FHA, VA, VHDA, Cash, Conventional
Financing FHA,VA,VHDA,Cash,Conventional
Special Listing Condition Standard
Read Less
Want to know what your home might be worth? Contact us for a FREE valuation!

Our team is ready to help you sell your home for the highest possible price ASAP

Bought with Barak Sky • Long & Foster Real Estate, Inc.





