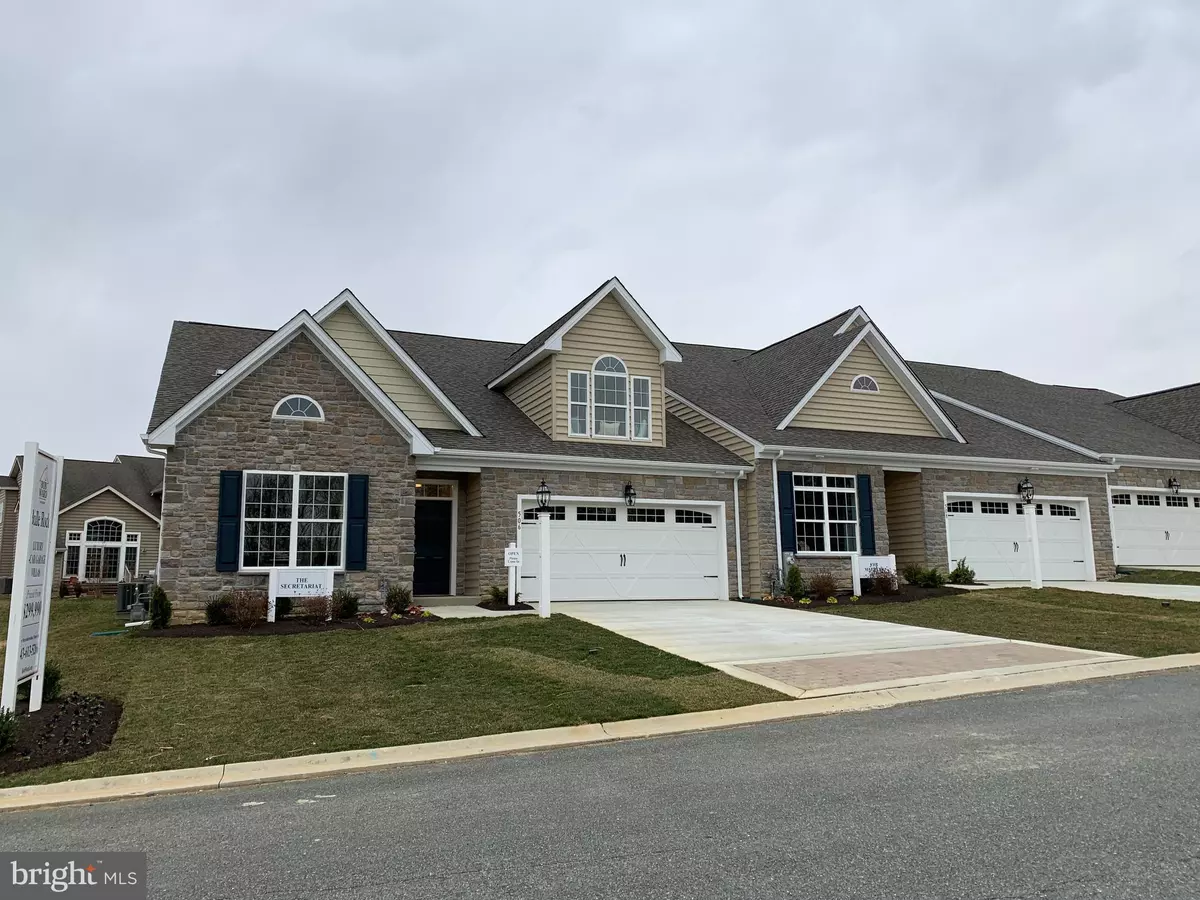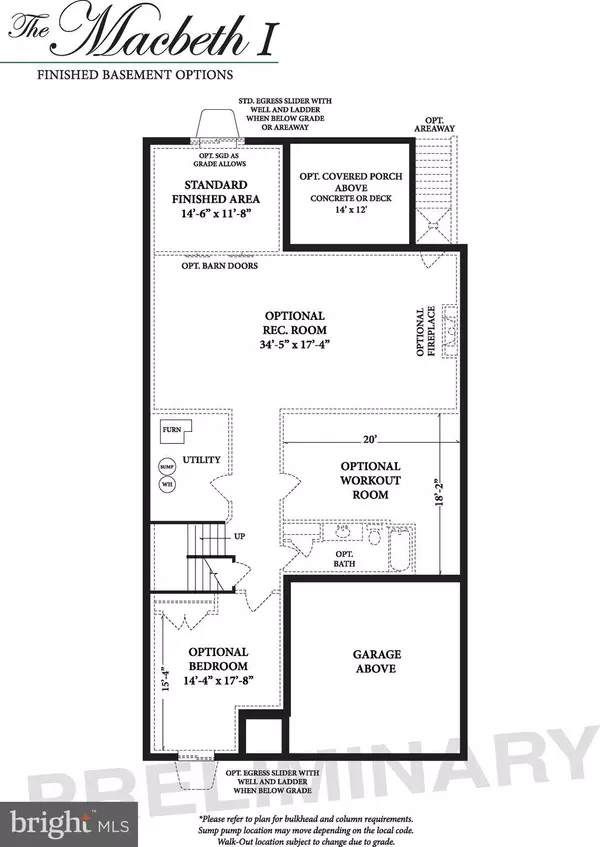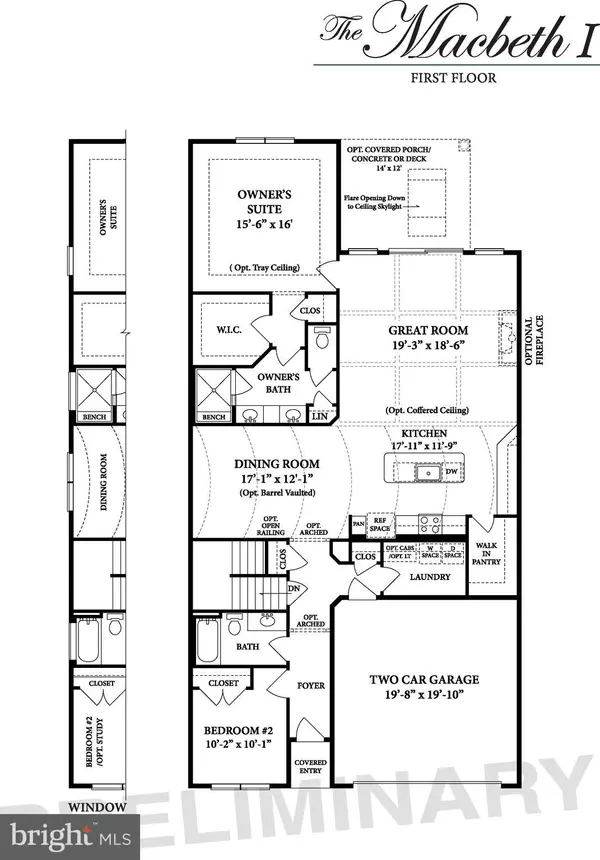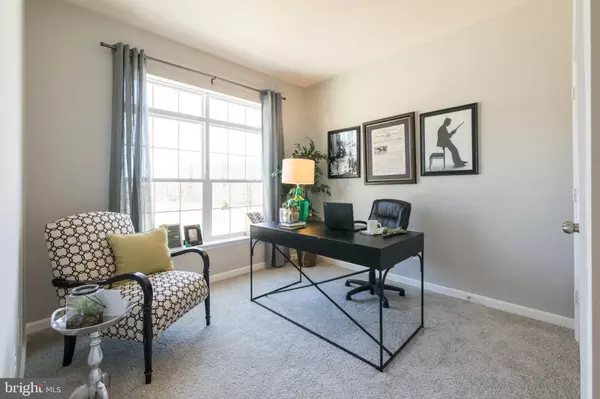$459,971
$457,581
0.5%For more information regarding the value of a property, please contact us for a free consultation.
509 SILVER CHARM CT Havre De Grace, MD 21078
3 Beds
3 Baths
1,850 SqFt
Key Details
Sold Price $459,971
Property Type Townhouse
Sub Type Interior Row/Townhouse
Listing Status Sold
Purchase Type For Sale
Square Footage 1,850 sqft
Price per Sqft $248
Subdivision Bulle Rock
MLS Listing ID MDHR253934
Sold Date 04/23/21
Style Villa
Bedrooms 3
Full Baths 3
HOA Fees $337/mo
HOA Y/N Y
Abv Grd Liv Area 1,850
Originating Board BRIGHT
Year Built 2021
Tax Year 2021
Lot Size 4,400 Sqft
Acres 0.1
Property Description
UNDER CONSTRUCTION. Bob Ward's is once again offering luxury villas with 2- car garages and first floor owner's suites. The Macbeth I is an open and generous floor plan with limitless possibilities offering one level living at its best. The kitchen is open to the entire mail level. The bedrooms are spacious and well laid out. Complete with 3 bedrooms, 3 full baths a finished basement which allows for plenty of storage and room for family and friends. Soaring Ceilings, Quartz counter tops, stainless steel appliances a ZERO entry, which means no steps entering home are just a few of the fantastic features in this fine home. All Bob Ward homes are Energy Star Certified by a 3rd party inspector which ensures a comfortable and quality built home!! Only a few homesites remain!!! ** Price contingent upon use of preferred lender and title company
Location
State MD
County Harford
Zoning RES
Rooms
Other Rooms Dining Room, Primary Bedroom, Bedroom 2, Bedroom 3, Kitchen, Foyer, Great Room, Laundry, Recreation Room, Bathroom 2, Bathroom 3, Primary Bathroom
Basement Sump Pump, Rough Bath Plumb, Full, Heated, Improved, Interior Access, Walkout Level
Main Level Bedrooms 2
Interior
Interior Features Attic, Carpet, Combination Kitchen/Dining, Dining Area, Entry Level Bedroom, Family Room Off Kitchen, Floor Plan - Open, Kitchen - Island, Primary Bath(s), Pantry, Upgraded Countertops, Walk-in Closet(s), Wood Floors, Tub Shower, Formal/Separate Dining Room
Hot Water Electric
Cooling Central A/C
Flooring Carpet, Hardwood, Ceramic Tile
Fireplaces Number 1
Fireplaces Type Mantel(s), Gas/Propane, Stone, Screen, Fireplace - Glass Doors
Furnishings No
Fireplace Y
Window Features Casement,Double Pane,ENERGY STAR Qualified,Energy Efficient,Low-E,Screens
Heat Source Natural Gas
Laundry Main Floor
Exterior
Parking Features Garage - Front Entry
Garage Spaces 2.0
Utilities Available Cable TV, Electric Available, Natural Gas Available, Phone Available, Sewer Available, Water Available
Water Access N
Roof Type Asphalt,Shingle
Accessibility Entry Slope <1', Thresholds <5/8\"
Road Frontage City/County
Attached Garage 2
Total Parking Spaces 2
Garage Y
Building
Story 2
Sewer Public Septic
Water Public
Architectural Style Villa
Level or Stories 2
Additional Building Above Grade
Structure Type 9'+ Ceilings
New Construction Y
Schools
Elementary Schools Havre De Grace
Middle Schools Havre De Grace
High Schools Havre De Grace
School District Harford County Public Schools
Others
Senior Community No
Ownership Fee Simple
SqFt Source Estimated
Acceptable Financing FHA, Cash, Conventional, VA
Horse Property N
Listing Terms FHA, Cash, Conventional, VA
Financing FHA,Cash,Conventional,VA
Special Listing Condition Standard
Read Less
Want to know what your home might be worth? Contact us for a FREE valuation!

Our team is ready to help you sell your home for the highest possible price ASAP

Bought with Non Member • Non Subscribing Office




