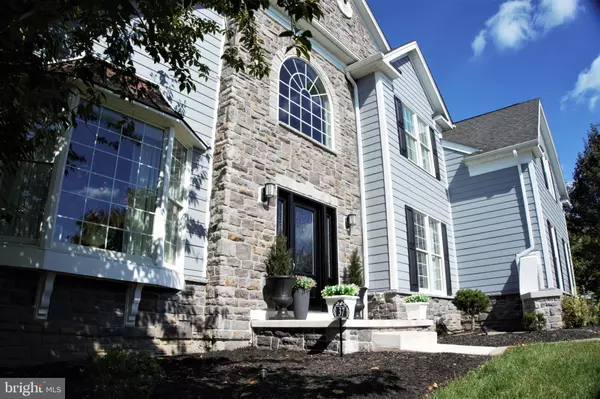$610,000
$609,900
For more information regarding the value of a property, please contact us for a free consultation.
37 WATERTON DR Bear, DE 19701
5 Beds
5 Baths
5,025 SqFt
Key Details
Sold Price $610,000
Property Type Single Family Home
Sub Type Detached
Listing Status Sold
Purchase Type For Sale
Square Footage 5,025 sqft
Price per Sqft $121
Subdivision Red Lion Chase
MLS Listing ID DENC511066
Sold Date 01/19/21
Style Colonial
Bedrooms 5
Full Baths 4
Half Baths 1
HOA Fees $116/mo
HOA Y/N Y
Abv Grd Liv Area 5,025
Originating Board BRIGHT
Year Built 2006
Annual Tax Amount $5,190
Tax Year 2020
Lot Size 0.500 Acres
Acres 0.5
Lot Dimensions 0.00 x 0.00
Property Description
STUNNING EXECUTIVE LUXURY HOME IN RED LION CHASE!! This five bedroom, four full bath and one half bath, one-owner home has been been well appointed with upgrades and features including new flooring, lighting and window treatments in 2018, and has been well cared for by its owners. Just pulling up to this property, the home exudes class and sophistication with its perfect combination of HardiPlank type exterior with stone architectural accents. Enter the front door into a dramatic two-story foyer with elegant curved stairway and inviting natural light. On this main level, the optics are stunning as you walk through a wide corridor toward the grand gathering/family room which becomes more impressive with each step you take. Stop in the large eat-in kitchen beautifully tiled and finished with high-end granite and travertine backsplash to complement the rich and timeless wood cabinetry. From one end of the kitchen, access the dining room and formal living room/piano room. From the other end of the kitchen, step down into the sunken gathering room/family room with twenty-foot ceilings and a wall of gorgeous custom windows with views of the rear yard and the tree line separating this property from the farmland behind it. A lovely fireplace with custom mantle and stone hearth and a separate entertainment focal point with built-in flatscreen TV nook complete this inviting family room to perfection. Take the rear stairway (yes there are front and rear stairs!) to the upper level where the master suite offers a genuine retreat with a dedicated sleeping area off of the main lounge area. A true master bathroom with double vanities and sinks along with huge stand-up shower and corner Jacuzzi tub provide all you need to relax in your own spa oasis. Two large walk-in closets complete the master suite and three additional good sized bedrooms are nicely situated on the upper level as well, one with a full bath and the other two connected by a Jack n Jill full bathroom. From the loft area, descend the staircase back down to the foyer and around the stairway to the lower level and prepare to enjoy the recreational space of your dreams. The lower level was finished in 2015 and opens into an entertainment area complete with upscale bar and a top notch movie/media room. Just beyond the media seating area is a large recreational space for pool table, ping pong or whatever you enjoy. To the left, enter the fully dedicated fitness center with an abundance of space for workout equipment. To the right of the recreational area, an additional full sleeping suite with upscale full bathroom provide ample accommodations for guests or your specific needs. A large, three bay, side entry garage accessed via the extra large oversize driveway completes this fantastic home and offers plenty of space for your daily drivers and your toys. The upper level HVAC was replaced new in 2019. The HOA membership includes a beautiful clubhouse, swimming pool with lifeguard, tennis courts, basketball courts and more! This must see property is situated just north of the canal and offers easy and quick access to all points north and south via Route 1. Just moments from dining and shopping and ninety minutes to Delaware beaches, this property needs only you and your dreams of owning such a beautiful home.
Location
State DE
County New Castle
Area New Castle/Red Lion/Del.City (30904)
Zoning S
Rooms
Other Rooms Living Room, Dining Room, Bedroom 2, Bedroom 3, Bedroom 4, Bedroom 5, Kitchen, Family Room, Bedroom 1, Exercise Room, Office, Recreation Room, Media Room
Basement Full
Interior
Hot Water Natural Gas
Heating Forced Air
Cooling Central A/C
Fireplaces Number 1
Heat Source Natural Gas
Exterior
Parking Features Garage - Side Entry, Oversized
Garage Spaces 3.0
Amenities Available Basketball Courts, Club House, Fitness Center, Pool - Outdoor, Tennis Courts, Swimming Pool
Water Access N
Accessibility None
Attached Garage 3
Total Parking Spaces 3
Garage Y
Building
Story 2
Sewer Public Sewer
Water Public
Architectural Style Colonial
Level or Stories 2
Additional Building Above Grade, Below Grade
New Construction N
Schools
School District Colonial
Others
HOA Fee Include Pool(s),Recreation Facility
Senior Community No
Tax ID 12-019.00-264
Ownership Fee Simple
SqFt Source Assessor
Special Listing Condition Standard
Read Less
Want to know what your home might be worth? Contact us for a FREE valuation!

Our team is ready to help you sell your home for the highest possible price ASAP

Bought with Robert Watson • RE/MAX Elite




