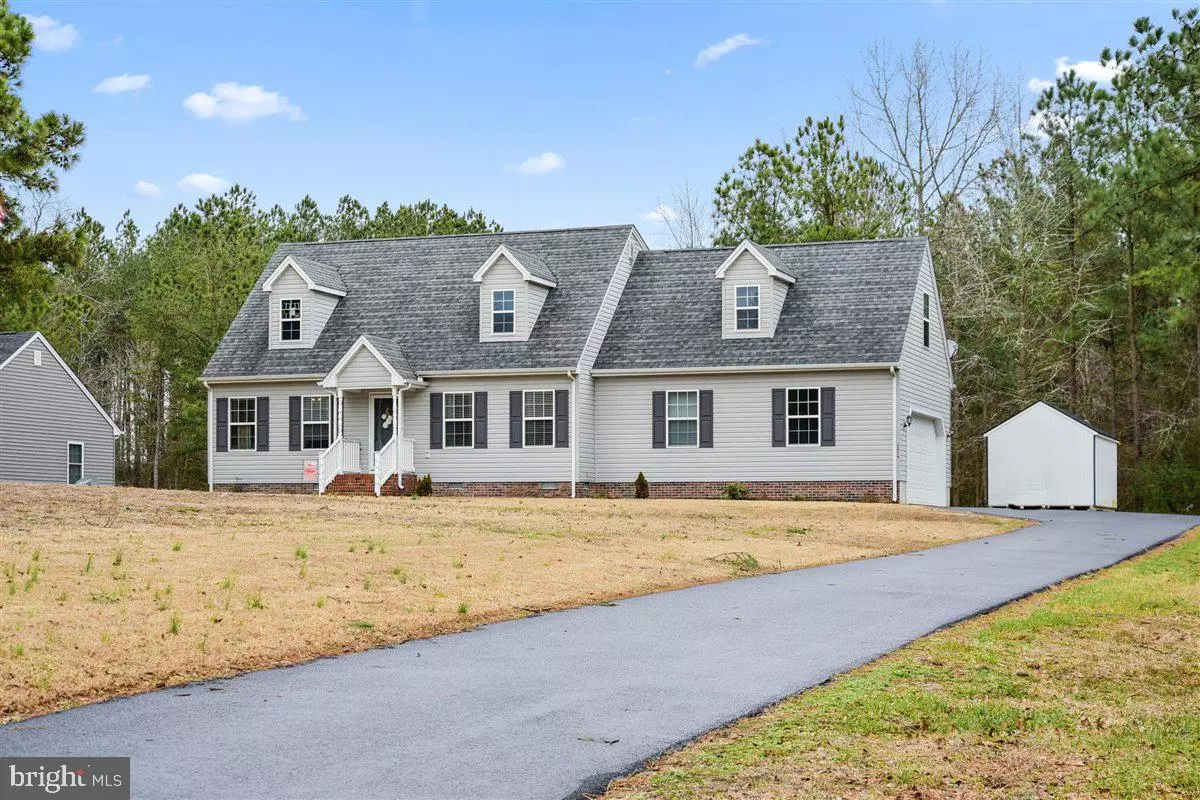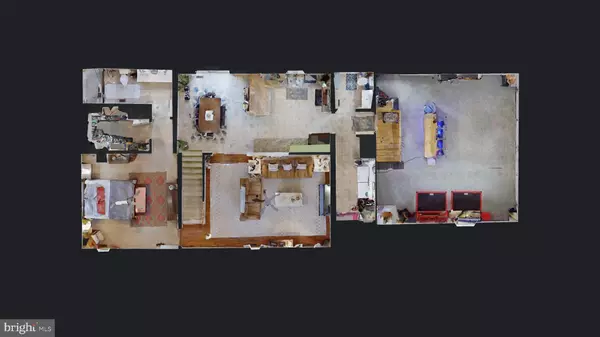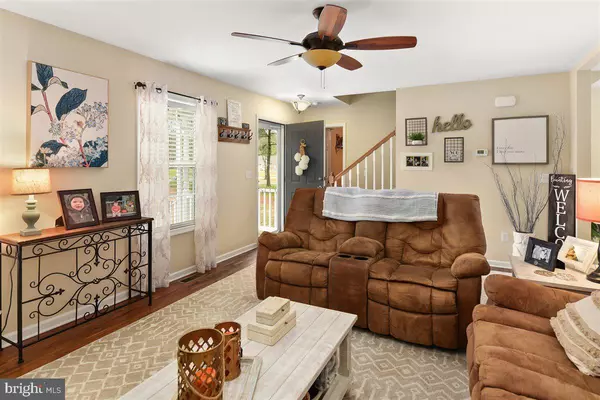$345,000
$342,000
0.9%For more information regarding the value of a property, please contact us for a free consultation.
5979 DEER CREEK DR Pittsville, MD 21850
4 Beds
3 Baths
1,833 SqFt
Key Details
Sold Price $345,000
Property Type Single Family Home
Sub Type Detached
Listing Status Sold
Purchase Type For Sale
Square Footage 1,833 sqft
Price per Sqft $188
Subdivision Deer Creek
MLS Listing ID MDWC111140
Sold Date 04/05/21
Style Cape Cod,Contemporary
Bedrooms 4
Full Baths 2
Half Baths 1
HOA Fees $20/ann
HOA Y/N Y
Abv Grd Liv Area 1,833
Originating Board BRIGHT
Year Built 2013
Annual Tax Amount $2,503
Tax Year 2020
Lot Size 0.559 Acres
Acres 0.56
Lot Dimensions 0.00 x 0.00
Property Description
From the moment you enter the cul-de-sac on Deer Creek Drive & pull up the driveway along your expansive front yard, you're overcome with the sweet serenity of HOME. Entering your front door, you'll appreciate the open floor plan that blankets your home in natural light, the 1st floor master suite with walk-in closet & deep soaking tub, the spacious kitchen & dining combo, laundry room & half bath, and direct access to the 2-car garage--complete with a finished epoxy floor & bar. Upstairs are 3 additional large bedrooms and another full bath. Heading outside to your cozy tree-trimmed backyard, you'll enjoy hanging out on your deck, congregating around the fire pit, and watching the kids goof around on the tree-house play area. And you get all of this while being nestled away in the private Pittsville neighborhood of Deer Creek, only a 25-minute drive to the clean beaches of Ocean City, or the bustling shopping & dining spots of Salisbury. It's almost too good to be true, but the proof is right here at 5979 Deer Creek Drive. Schedule your appointment today! Taxes are $208/mo.
Location
State MD
County Wicomico
Area Wicomico Southeast (23-04)
Zoning A 1
Rooms
Main Level Bedrooms 1
Interior
Interior Features Bar, Carpet, Ceiling Fan(s), Combination Kitchen/Dining, Dining Area, Entry Level Bedroom, Floor Plan - Open, Kitchen - Country, Kitchen - Eat-In, Kitchen - Table Space, Primary Bath(s), Soaking Tub, Tub Shower, Walk-in Closet(s)
Hot Water Electric
Heating Heat Pump(s)
Cooling Central A/C, Ceiling Fan(s)
Equipment Built-In Microwave, Cooktop, Dishwasher, Dryer, Dryer - Electric, Microwave, Oven/Range - Electric, Refrigerator, Stainless Steel Appliances, Stove, Washer, Water Heater
Furnishings No
Appliance Built-In Microwave, Cooktop, Dishwasher, Dryer, Dryer - Electric, Microwave, Oven/Range - Electric, Refrigerator, Stainless Steel Appliances, Stove, Washer, Water Heater
Heat Source Electric
Laundry Main Floor, Dryer In Unit, Washer In Unit
Exterior
Exterior Feature Deck(s), Patio(s)
Parking Features Covered Parking, Garage - Side Entry, Inside Access
Garage Spaces 4.0
Water Access N
Roof Type Architectural Shingle
Accessibility 2+ Access Exits, Accessible Switches/Outlets, Doors - Swing In, Level Entry - Main
Porch Deck(s), Patio(s)
Attached Garage 2
Total Parking Spaces 4
Garage Y
Building
Lot Description Front Yard, Flag, Rear Yard, SideYard(s)
Story 2
Sewer Nitrogen Removal System, On Site Septic
Water Well
Architectural Style Cape Cod, Contemporary
Level or Stories 2
Additional Building Above Grade, Below Grade
New Construction N
Schools
School District Wicomico County Public Schools
Others
Senior Community No
Tax ID 06-006701
Ownership Fee Simple
SqFt Source Assessor
Special Listing Condition Standard
Read Less
Want to know what your home might be worth? Contact us for a FREE valuation!

Our team is ready to help you sell your home for the highest possible price ASAP

Bought with April Tucker • ERA Martin Associates




