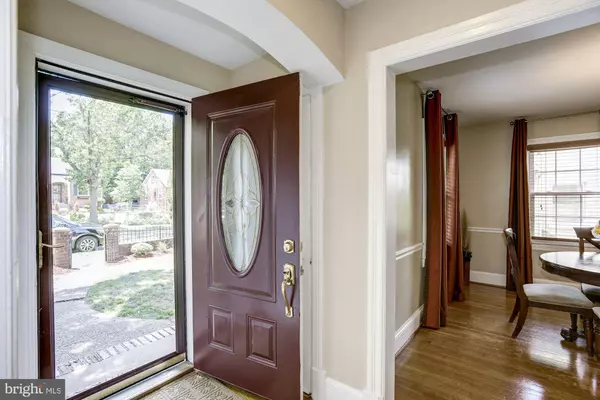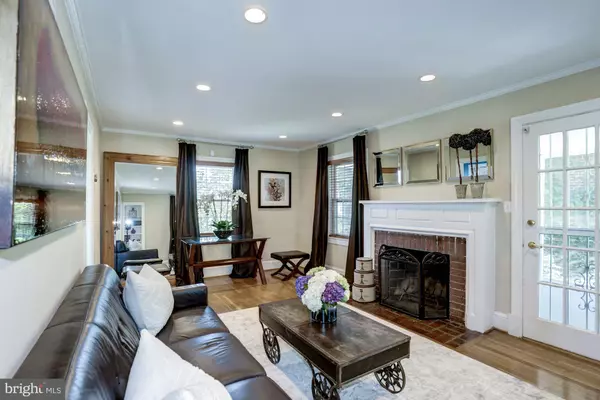$489,000
$489,000
For more information regarding the value of a property, please contact us for a free consultation.
1142 44TH PL SE Washington, DC 20019
3 Beds
2 Baths
1,653 SqFt
Key Details
Sold Price $489,000
Property Type Single Family Home
Sub Type Detached
Listing Status Sold
Purchase Type For Sale
Square Footage 1,653 sqft
Price per Sqft $295
Subdivision Fort Dupont Park
MLS Listing ID DCDC475362
Sold Date 08/14/20
Style Tudor
Bedrooms 3
Full Baths 1
Half Baths 1
HOA Y/N N
Abv Grd Liv Area 1,315
Originating Board BRIGHT
Year Built 1936
Annual Tax Amount $2,668
Tax Year 2019
Lot Size 5,294 Sqft
Acres 0.12
Property Description
You will be enchanted at first sight by the charismatic charm of this home. Nestled in Fort Dupont Park and stately situated on a double size lot, this brick Tudor has been lovingly maintained and offers you it's comfort and serenity. 1st Level - entry foyer with double closets, a formal Living Room embanked by windows has a decorative fireplace mantel, built in shelves, crown molding, recessed lighting, and access to the fully screened-in side porch with front and rear yard views. The formal Dining Room has built in shelves, chair railing and 2 entry ways. There is a breakfast room that leads to the galley kitchen with its stainless steel appliances, granite counter tops, French door wall cabinets and an exit to the exterior. 2nd Level - Spacious landing with linen closet , two very spacious bedrooms and ceramic tiled full bath with decorative pedestal sink. There are hardwood floors on 2nd and main levels with original solid wood panel doors and glass knobs.Lower Level - 3rd spacious bedroom, half bath, rumpus room, utility & laundry closets, garage access, numerous storage closets, ceramic tiled floors and rear exit to a generous entertaining back yard with room for your garden and BBQ pit. The long drive way can accommodate two cars in addition to the 1 car garage parking.
Location
State DC
County Washington
Zoning R3
Rooms
Other Rooms Living Room, Dining Room, Bedroom 2, Bedroom 3, Kitchen, Breakfast Room, Bedroom 1, Recreation Room, Full Bath
Basement Full, Fully Finished, Improved, Rear Entrance
Interior
Interior Features Breakfast Area, Built-Ins, Chair Railings, Crown Moldings, Floor Plan - Traditional, Formal/Separate Dining Room, Kitchen - Galley, Recessed Lighting, Upgraded Countertops, Window Treatments, Wood Floors
Hot Water Natural Gas
Heating Central, Forced Air, Energy Star Heating System
Cooling Central A/C
Flooring Hardwood
Equipment Built-In Microwave, Dishwasher, Disposal, Oven/Range - Gas, Refrigerator, Stainless Steel Appliances, Washer, Water Heater, Dryer
Window Features Double Pane,Insulated,Screens
Appliance Built-In Microwave, Dishwasher, Disposal, Oven/Range - Gas, Refrigerator, Stainless Steel Appliances, Washer, Water Heater, Dryer
Heat Source Natural Gas
Laundry Basement, Has Laundry
Exterior
Parking Features Garage - Rear Entry, Other
Garage Spaces 3.0
Water Access N
Accessibility None
Attached Garage 1
Total Parking Spaces 3
Garage Y
Building
Story 3
Sewer Public Sewer
Water Public
Architectural Style Tudor
Level or Stories 3
Additional Building Above Grade, Below Grade
New Construction N
Schools
Elementary Schools Plummer
Middle Schools Sousa
High Schools Anacostia Senior
School District District Of Columbia Public Schools
Others
Senior Community No
Tax ID 5361//0841
Ownership Fee Simple
SqFt Source Estimated
Special Listing Condition Standard
Read Less
Want to know what your home might be worth? Contact us for a FREE valuation!

Our team is ready to help you sell your home for the highest possible price ASAP

Bought with Frank E Godfrey Jr. • Keller Williams Preferred Properties




