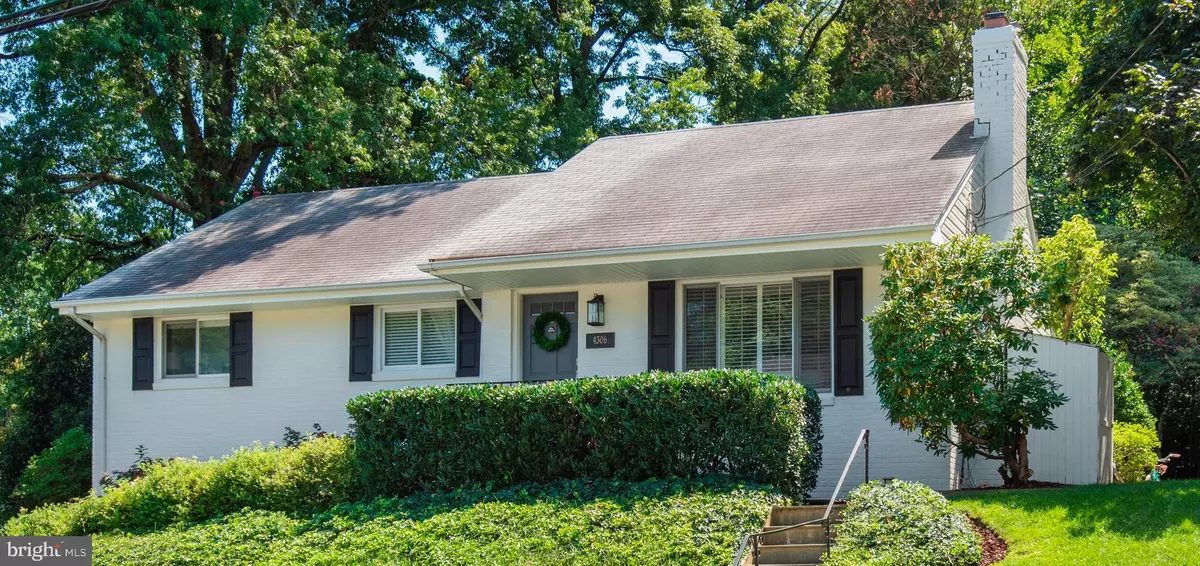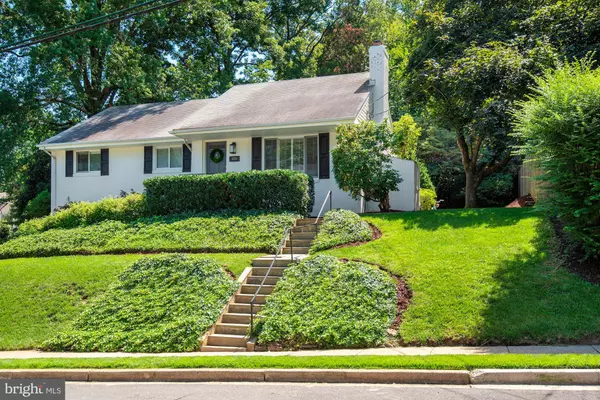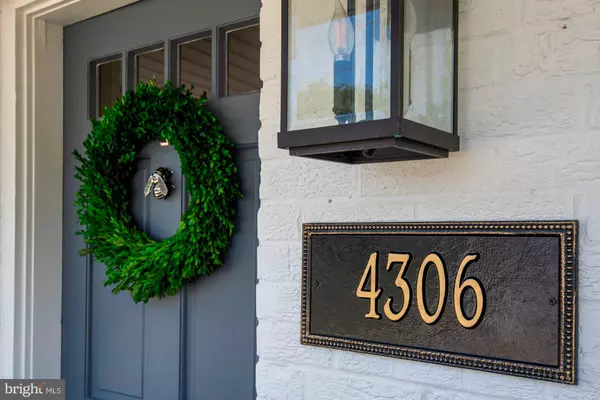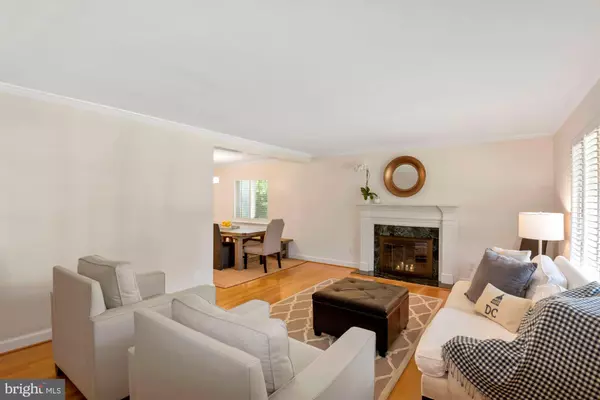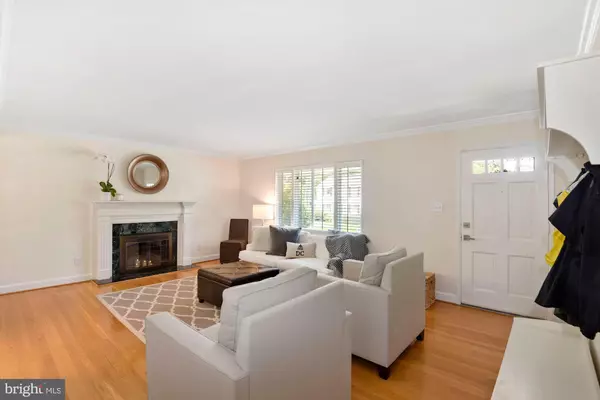$955,000
$939,000
1.7%For more information regarding the value of a property, please contact us for a free consultation.
4306 35TH ST N Arlington, VA 22207
3 Beds
2 Baths
2,065 SqFt
Key Details
Sold Price $955,000
Property Type Single Family Home
Sub Type Detached
Listing Status Sold
Purchase Type For Sale
Square Footage 2,065 sqft
Price per Sqft $462
Subdivision Gulf Branch
MLS Listing ID VAAR168194
Sold Date 09/18/20
Style Ranch/Rambler
Bedrooms 3
Full Baths 2
HOA Y/N N
Abv Grd Liv Area 1,186
Originating Board BRIGHT
Year Built 1952
Annual Tax Amount $8,902
Tax Year 2020
Lot Size 10,000 Sqft
Acres 0.23
Property Description
Offer deadline Monday, Aug 24, 5pm. Please use the automatic hand sanitizer dispenser, wear a face mask and booties. Thank you! Nestled in the desirable Country Club Hills/Broyhill Forest neighborhood, this 3BR/2BA home has been exceptionally maintained with many recent updates: brick exterior, living and dining rooms painted (2020); finished basement carpet (2019); LG washer and dryer w/pedestals (2019); lighting fixtures throughout the home (2020). The large and serene backyard contains a playground (2019) and tree swing, which both convey. You will find much to love about this home including recessed lighting, soft-close drawers, pot drawers, the basement's utility room with additional storage and workbench, generous side driveway, and unrestricted street parking. The expansive attic provides incredible storage and additional living space possibilities. Only a one-minute walk to Broyhill Forest Park which boasts beautiful wooded walking trails to the Gulf Branch Nature Center and Potomac River. Highly rated schools: Jamestown Elementary (4 min drive), Williamsburg Middle (7 min), Yorktown High (6 min). An easy commute to downtown DC (18 min), Reagan National Airport (12 min), Ballston Metro (10 min), Washington Golf and Country Club (6 min). Also, within Donaldson Run Recreation Association's pool (4 min) membership boundaries.
Location
State VA
County Arlington
Zoning R-10
Rooms
Basement Heated, Interior Access, Rear Entrance, Fully Finished, Shelving, Space For Rooms
Main Level Bedrooms 3
Interior
Interior Features Ceiling Fan(s), Carpet, Built-Ins, Recessed Lighting, Formal/Separate Dining Room, Wood Floors
Hot Water Natural Gas
Heating Programmable Thermostat, Forced Air
Cooling Central A/C
Flooring Hardwood, Carpet, Tile/Brick
Fireplaces Number 1
Fireplaces Type Brick, Fireplace - Glass Doors
Equipment Built-In Microwave, Dishwasher, Disposal, Dryer - Electric, Dryer - Front Loading, Oven/Range - Gas, Refrigerator, Washer - Front Loading, Water Heater
Fireplace Y
Appliance Built-In Microwave, Dishwasher, Disposal, Dryer - Electric, Dryer - Front Loading, Oven/Range - Gas, Refrigerator, Washer - Front Loading, Water Heater
Heat Source Natural Gas
Laundry Basement
Exterior
Fence Wood
Water Access N
Roof Type Shingle
Accessibility None
Garage N
Building
Story 2
Sewer Public Sewer
Water Public
Architectural Style Ranch/Rambler
Level or Stories 2
Additional Building Above Grade, Below Grade
New Construction N
Schools
Elementary Schools Jamestown
Middle Schools Williamsburg
High Schools Yorktown
School District Arlington County Public Schools
Others
Senior Community No
Tax ID 03-047-042
Ownership Fee Simple
SqFt Source Assessor
Special Listing Condition Standard
Read Less
Want to know what your home might be worth? Contact us for a FREE valuation!

Our team is ready to help you sell your home for the highest possible price ASAP

Bought with George H Myers • McEnearney Associates, Inc.
